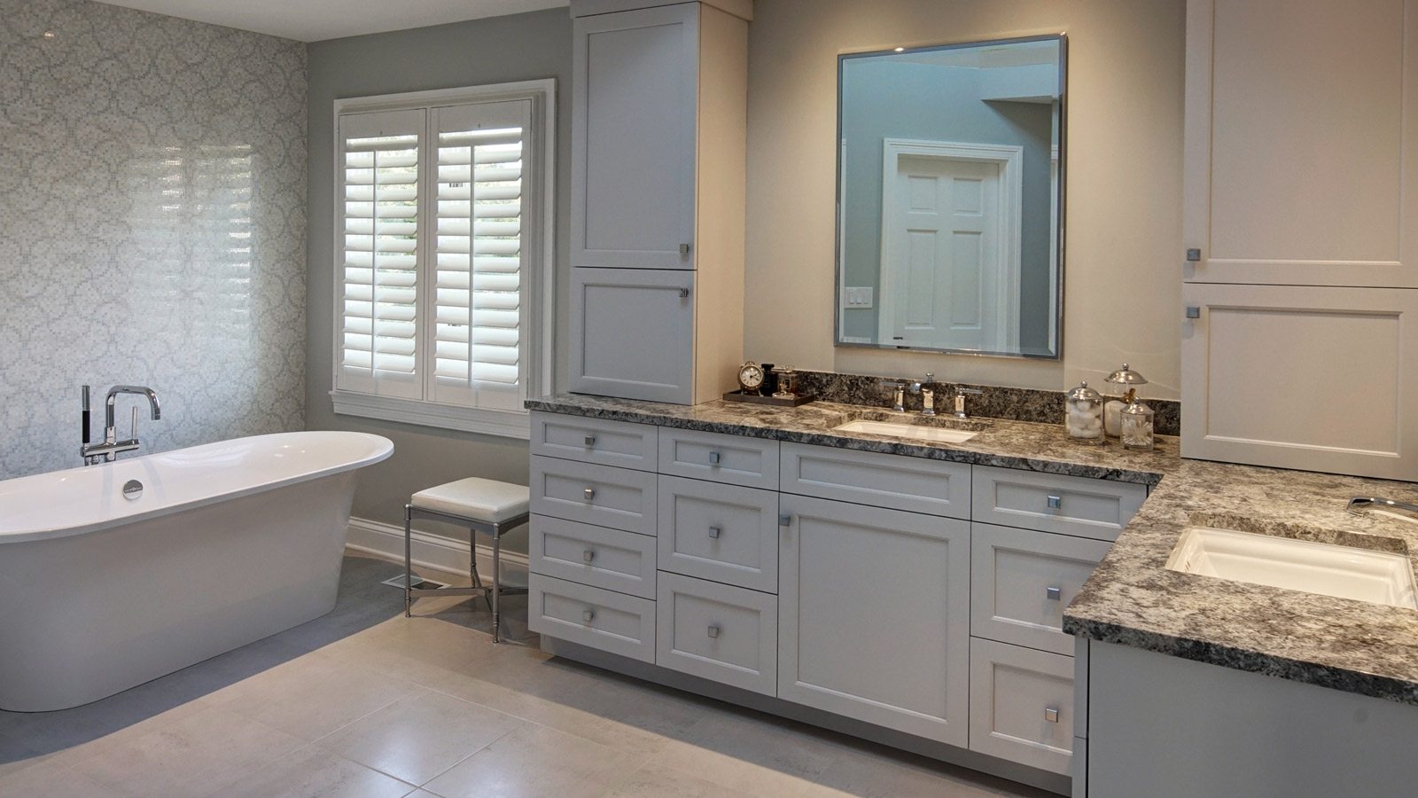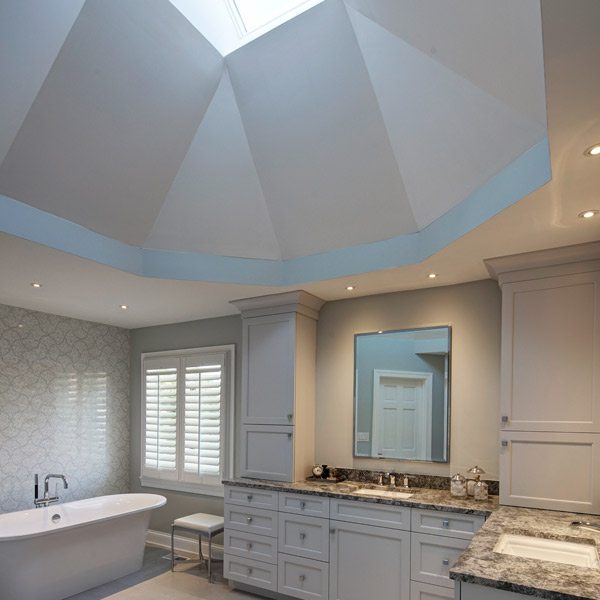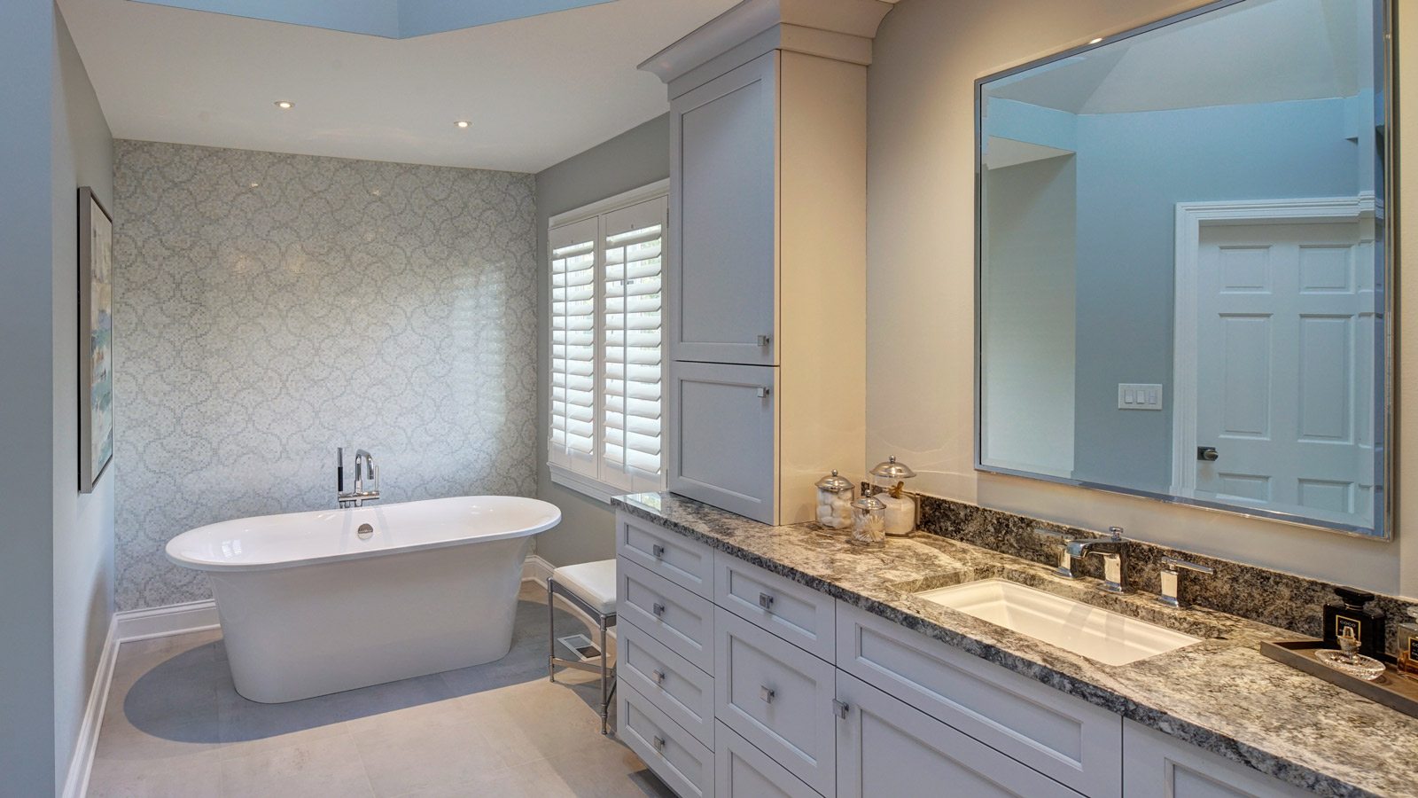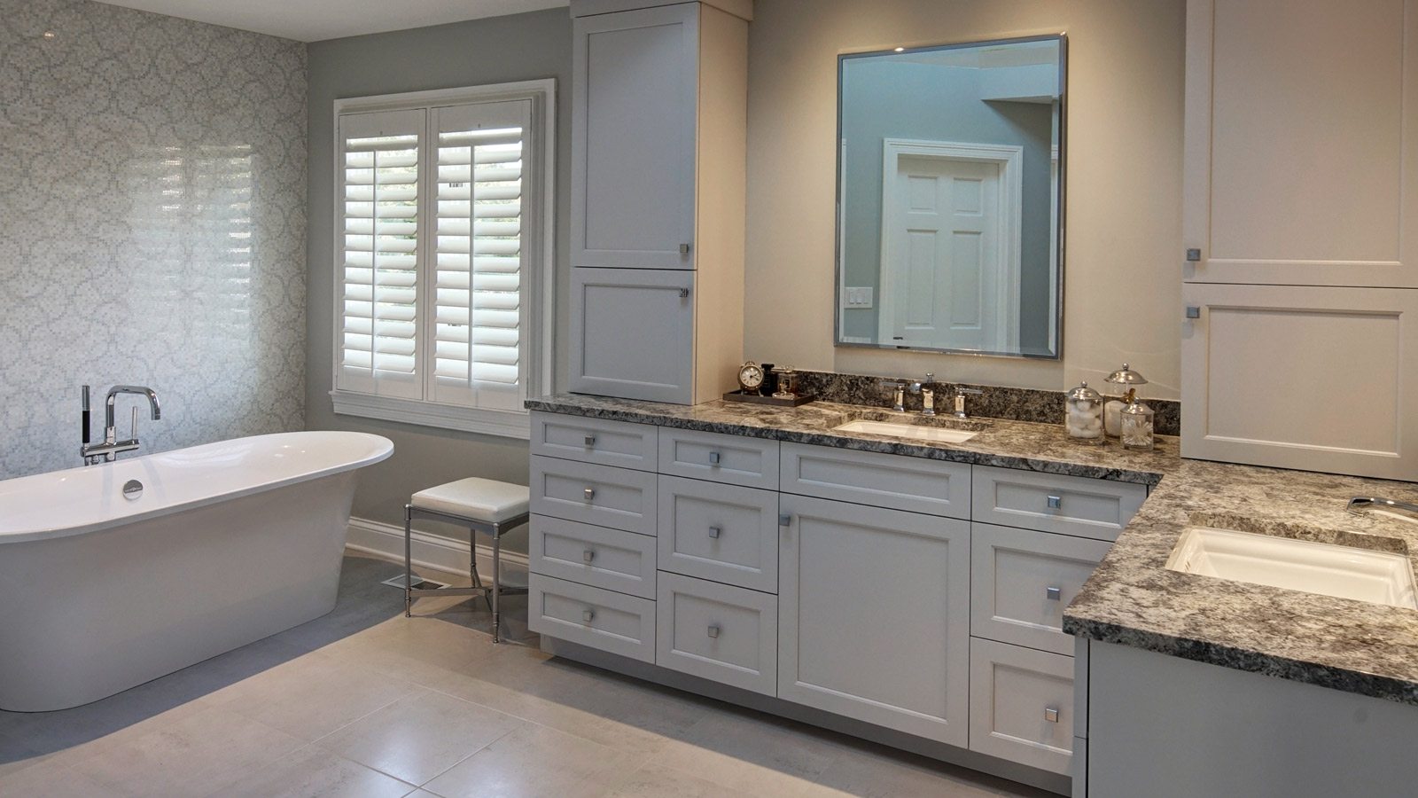
Master Bath Built for Comfort – Hinsdale, IL
The biggest challenge in this master bath was working with its odd octagonal shape. The room’s walls were squared off and space was borrowed from the master closet. Once the octagonal shaped walls were removed, the tub wall became the natural focal point of the room. A floor to ceiling tile mosaic was designed to showcase this niche and to accompany the accent wall, a freestanding Victoria and Albert tub was added.
The shower room/water closet was reconfigured to allow for a larger shower and accommodate bench seating. The octagonal ceiling architecture and skylight were kept intact to preserve the personality of the room and give dimension while providing plenty of natural light.
See more of this home remodel in: Open Concept L-Shaped Kitchen: Before and After & L-Shaped Kitchen Perfected – Hinsdale, IL.

Cabinetry:
Cabinetry: Grabill: Pearl White
Countertops:
Azul Aran marble
Features:
Victoria & Albert tub in Monaco
Size:
14.5’ x 14.5’


