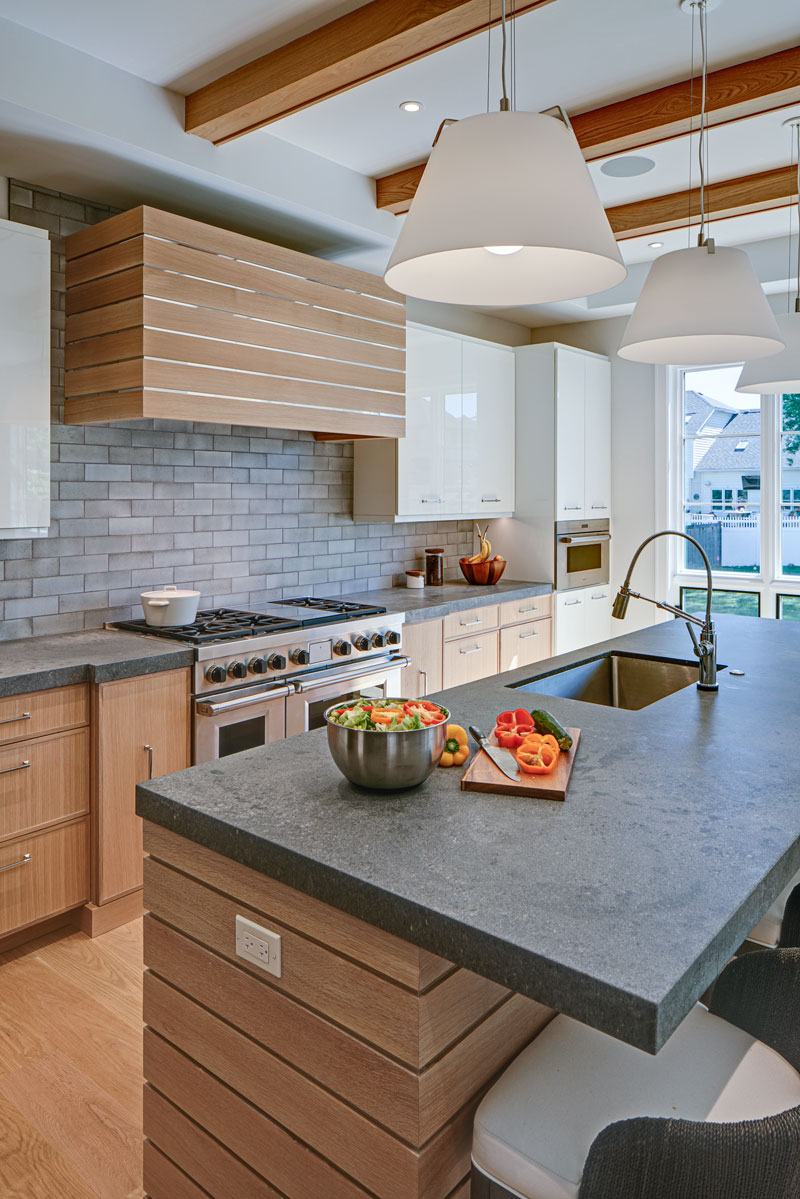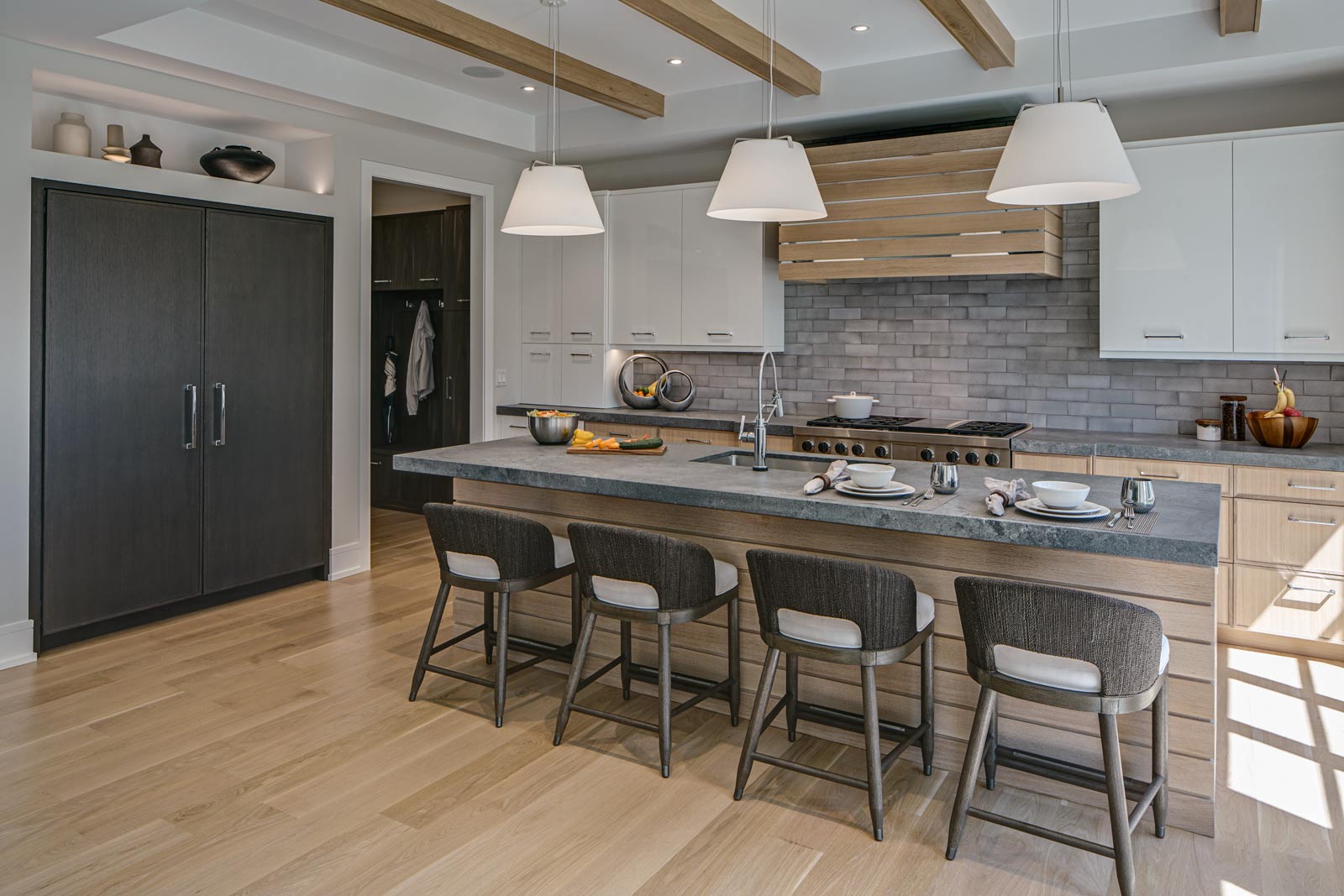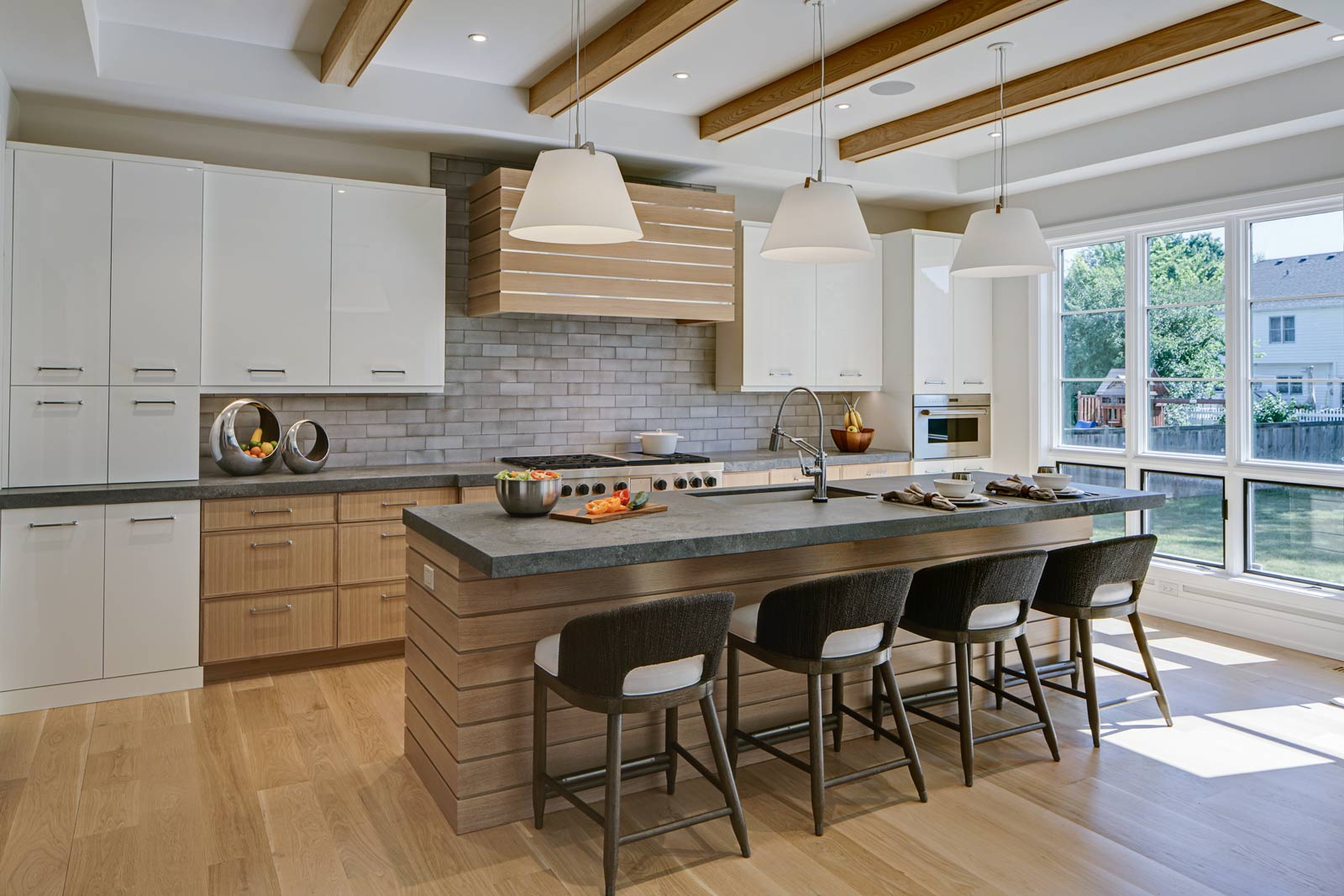
This beautiful combination of rooms was part of a whole house design that we put together to flow within the owner’s overall vision of modern style and functionality. Click here to see what Gail did with the master bathroom upstairs.
THE SETUP
The house was partially built when the owner purchased it, so we tweaked the layout to fit his needs.
Like so many homeowners today, our client is a casual diner and would rather not have space dedicated as a formal dining room. Island seating and a large table off the kitchen make more sense for his lifestyle.
Our client wanted a clean, contemporary look with a layout that works for one person preparing meals most of the time, but adaptable for entertaining at different scales at other times.
THE RENEWED SPACE
The first thing we did was design a bar in the space formerly designated for a formal dining room. It is open to the front entry foyer on one side and flows easily into the butler’s pantry on the other side. A TV for sports viewing is centered between a full-sized wine cooler and a glass cabinet for barware. The u-shaped bar top seats five people comfortably and hides the lower bar prep countertop from view from the entry.
The butler’s pantry is situated between the kitchen eating area and the front bar. The walls on the sides of this area were opened to help the areas flow together into one great room. An icemaker and under-counter refrigerator drawers were incorporated into the butler’s pantry to help it function as a place to set up drinks etc. to be used in the kitchen eating area. The floating shelves also helped open the space up.
Across from the butler’s area is a clean contemporary powder room with indirect lighting below floating cabinetry to complete the look.
The kitchen uses an array of man-made materials for ease of maintenance and durability. The layout includes a perfect work triangle for a one-cook kitchen with all the amenities. A range with double ovens, a built-in microwave and a warming drawer are all conveniently located. The countertop is a man-made quartz that looks like rugged concrete. The refrigerator and freezer are below a decorative niche, which gives them a furniture-type appearance.
Across from the kitchen is a family room with a fireplace surrounded by a quartz material and wooden wall panels that match the kitchen’s countertop and refrigerator cabinetry.
THE RENEWED SPACE
The overall effect is a beautiful area with separate spaces for living life comfortably and artistically. Everything flows together, facilitating life’s daily needs and a wide range of purposeful gatherings with family and friends.
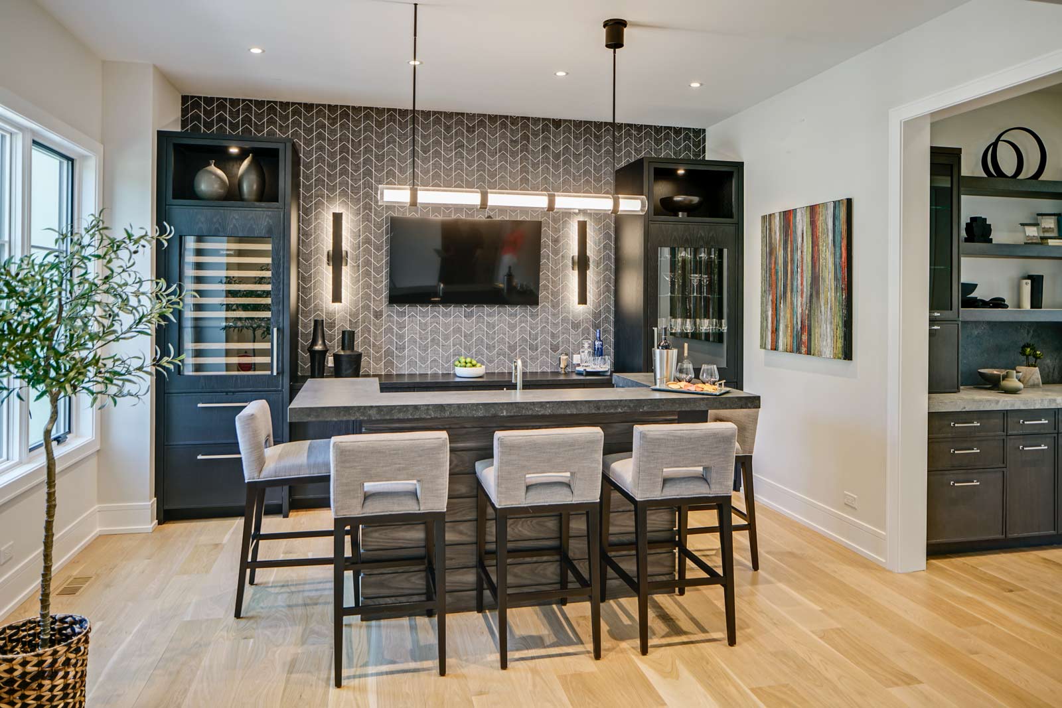
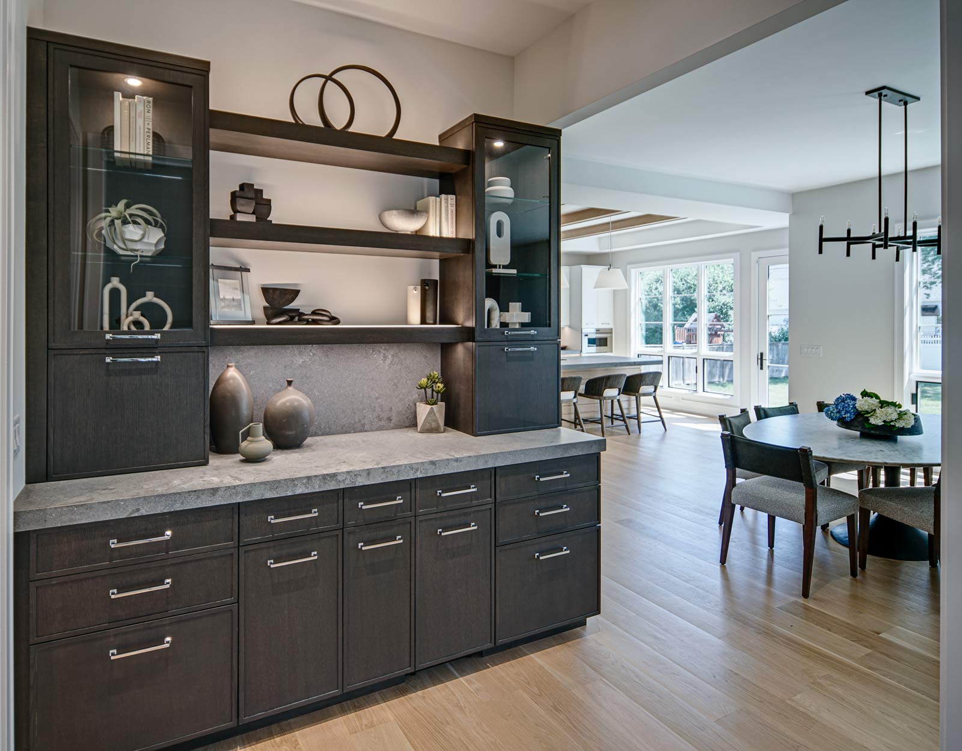
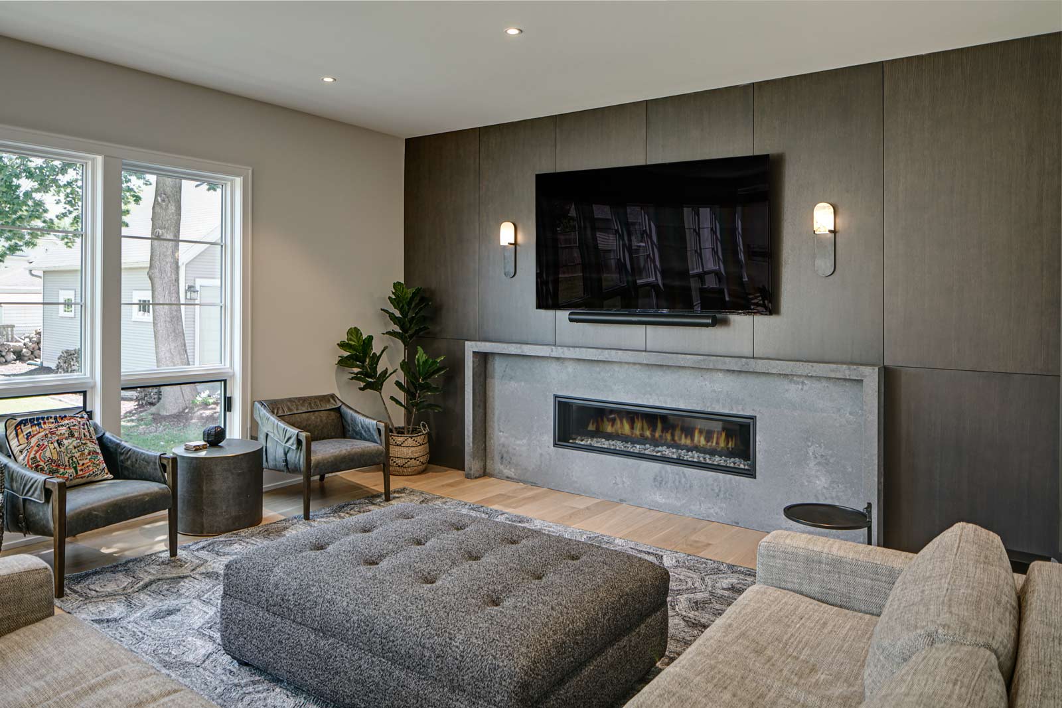
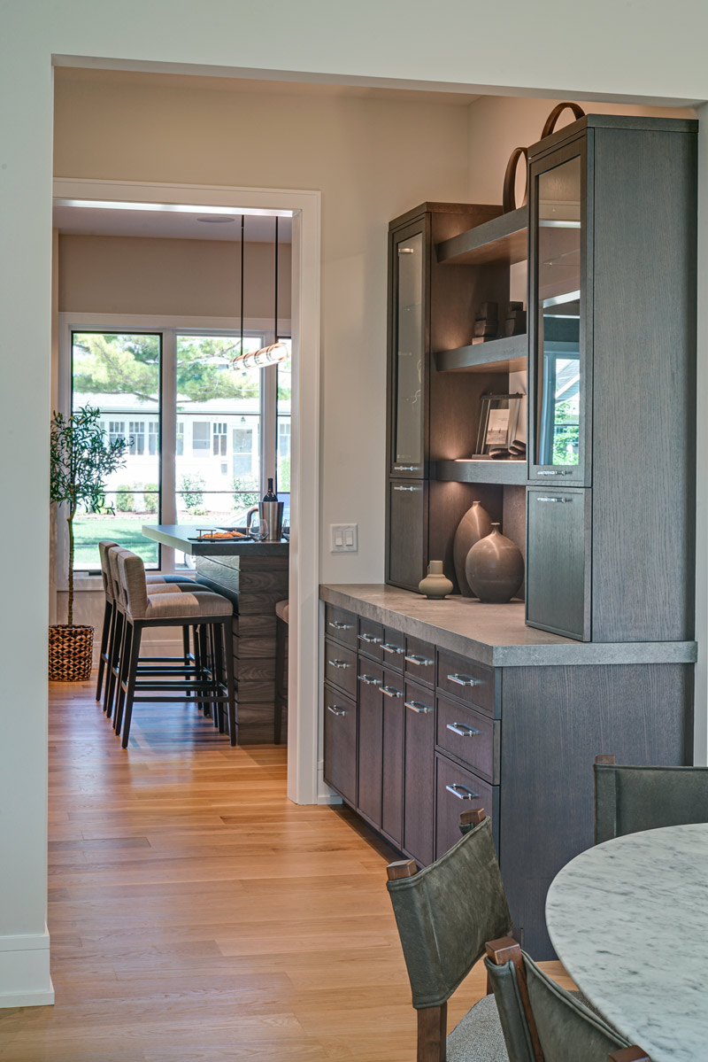
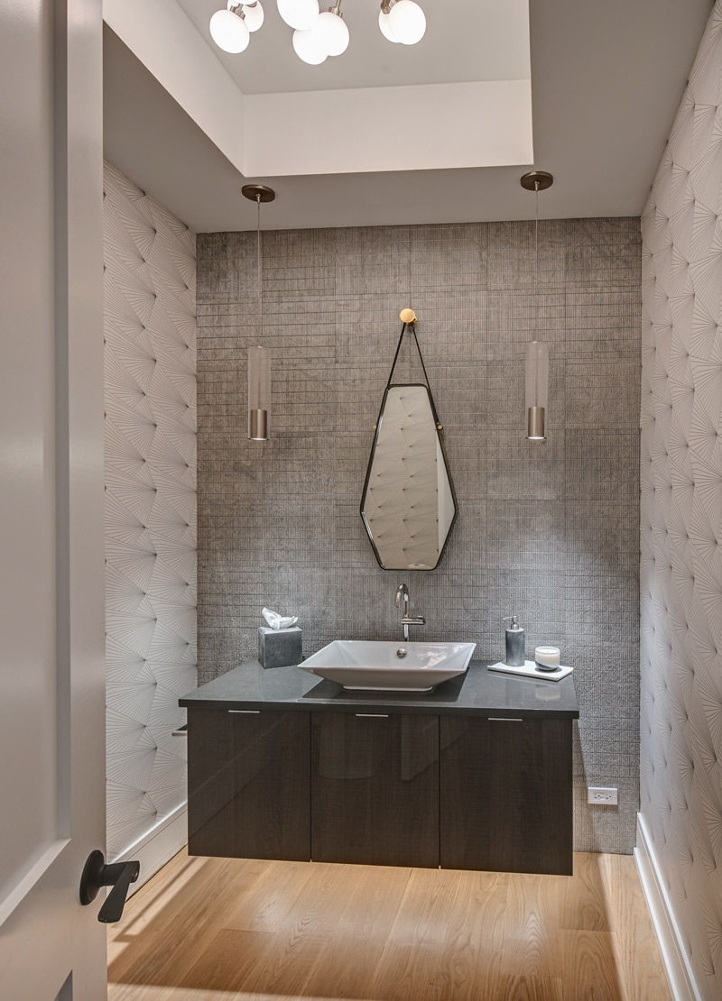
Size of Kitchen Space:
- 21 x 14′
Cabinetry:
Kitchen Wall Cabinets, Tall Micro & Left Drawer Base Cabinets
- Brand: Grabill
- Finish: Luxe Blanco (White High Gloss)
- Door style: Mode (Slab)
Kitchen Island, Hood & Base Cabinetts on Either Side of Range
- Brand: Grabill
- Finish: Rift Cut Oak – Seaspray Glaze (Light Stain)
-
Door style: Lacunar (Slab w/ Outside Edge Molding)
Kitchen Refrigerator
- Brand: Grabill
- Finish: Rift Cut Oak – Custom Stain (Dark Stain)
- Door style: Lacunar (Slab w/ Outside Edge Molding)
Butler’s Pantry
- Brand: Grabill
- Finish: Rift Cut Oak – Custom Stain (Dark Stain)
- Door style: Lacunar (Slab w/ Outside Edge Molding)
Bar Back Wall & Back Wall Wood Top
- Brand: Grabill
- Finish: Hickory – Custom Stain (Black Stain)
- Door style: Lacunar (Slab w/ Outside Edge Molding)
Bar Island
- Brand: Grabill
- Finish: Nature Plus – Light Carbon (Engineered Wood- Medium/Dark Stain)
- Door style: Full Flush (Slab)
Powder Room
- Brand: Grabil
- Finish: Luxe Roble Frape (Patterned High Gloss)
- Door style: Mode (Slab)
Special Features:
- Open, free-flowing plan
- Custom Kitchen Hood: Grabill (Rift Cut Oak Shiplap w/ Metal Slats)
- Thick Mitered Countertops
- Lots of Interior cabinetry accessories (spice pull-out, tray dividers, roll outs, etc.)
Countertops:
Kitchen Perimeter and Island
- Brand: Caesarstone
- Type: Quartz- Rough
- Color: Rugged Concrete
- Thickness: 2 – 1/2” Mitered
Butler’s Pantry
- Brand: Caesarstone
- Type: Quartz- Rough
- Color: Rugged Concrete
- Thickness: 1 -1/4”
Bar Island
- Brand: Caesarstone
- Type: Quartz
- Color: Black Tempal
- Thickness: 2 – 1/2” Mitered
Powder Room
- Brand: Vicostone
- Type: Quartz- Polished
- Color: Graphite
- Thickness: 1-1/4”
Appliances:
Kitchen
- Microwave: Wolf
- Dual Fuel Range: Wolf
- Warming Drawer: Dacor
- Refrigerator: Subzero
- Freezer: Subzero
- Dishwasher: Miele
Butler’s Pantry
- Icemaker w/ Pump: Subzero- UC-15IP
- Under Counter Refrigeratror Drawers: Subzero- ID-24R
Bar
- Wine Storage and Fridge Drawers: Subzero- IW-30R
- Icemaker w/ Pump: Subzero- UC-15IP

