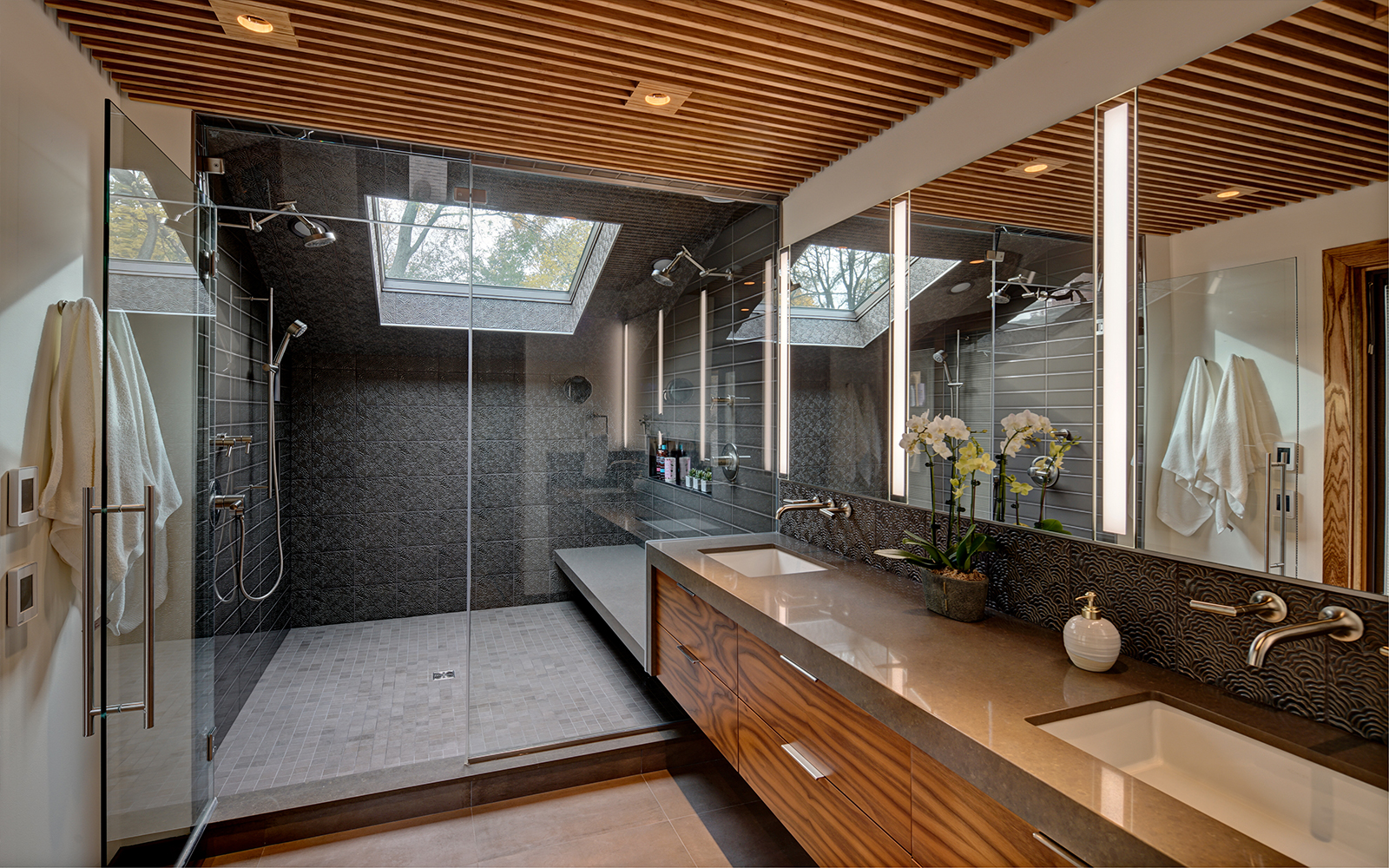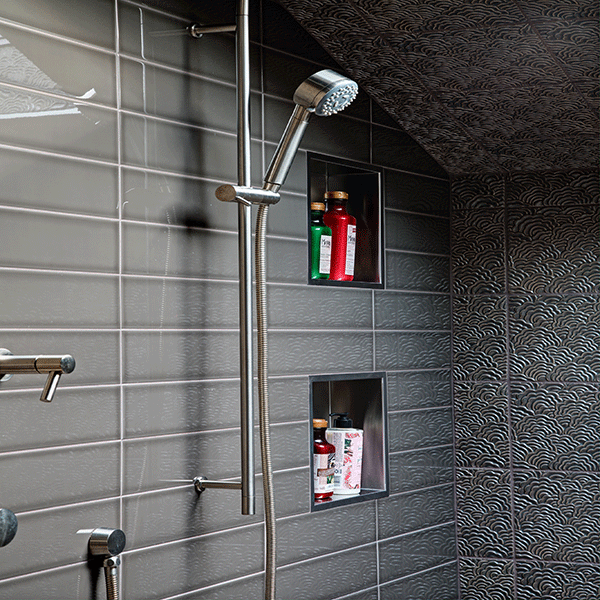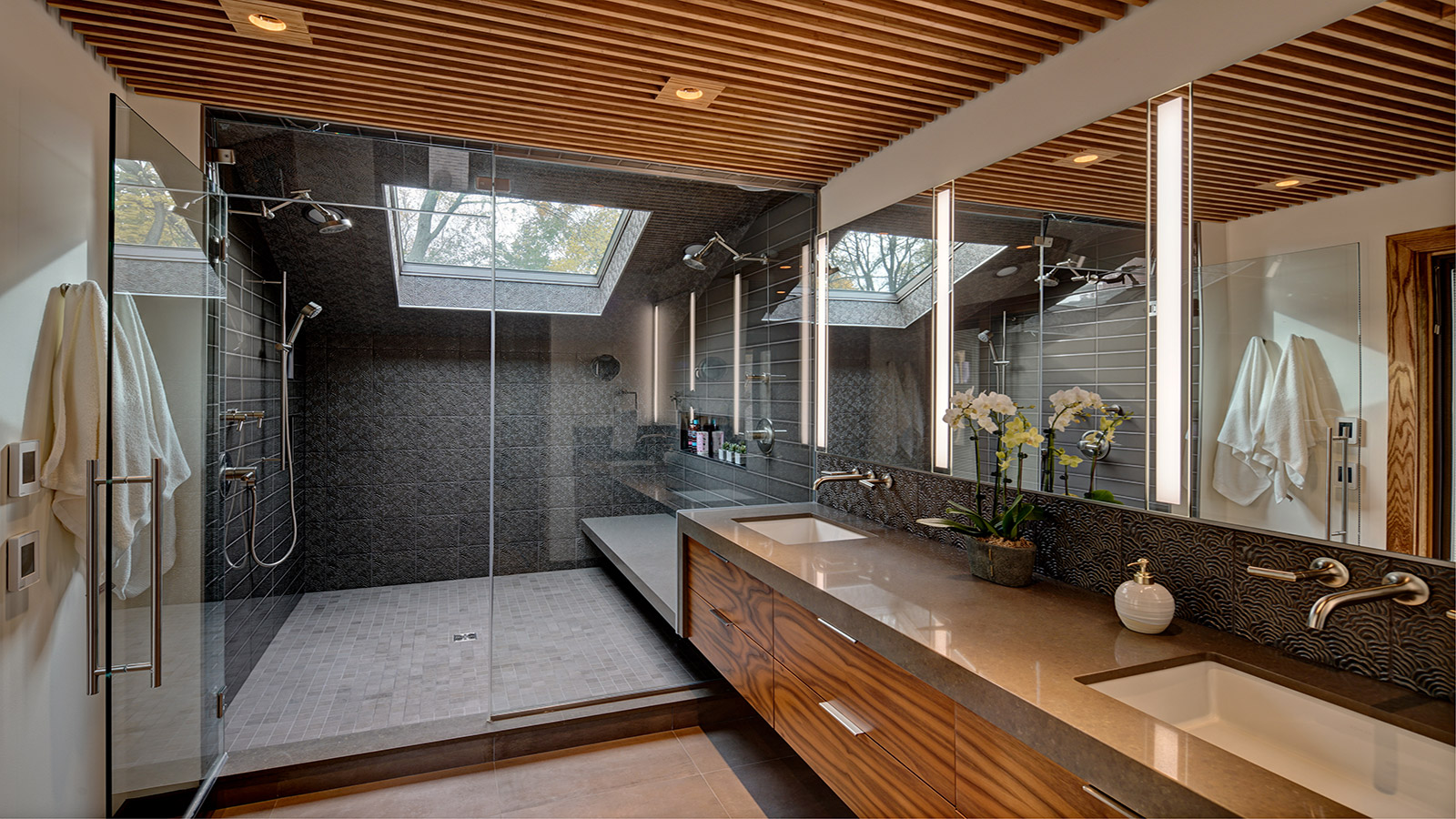
Modern Spa-Like Primary Bath – Clarendon Hills, IL
The homeowners were seeking a major renovation from their original master bath. The young family had completed several remodeling projects on the first floor of their 1980’s era home and the time had finally come where they wanted to focus on the second floor, particularly their master bath which was cramped and overpowered by a Jacuzzi-style tub.
After multiple design meetings spent choosing the right hardware and materials, everything was set, and the transformation began! Drury designer, Diana Burton, began by borrowing some space from the bedroom this way they were able to reconfigure the whole layout, which made a big difference to the homeowner. The floating vanity cabinets paired with quartz counters, wall-mounted fixtures, and mirrors featuring built-in lighting enhance the room’s sleek, clean look.
This bathroom design won 1st Place, Overall Best Design, and Best Show at the 2020 / 2021 NKBA Design Vision Awards, to review more of the winning projects, click here

Cabinetry:
- Brand: Grabill
- Finish: Natural
Countertops:
- Brand: Caesarstone
- Type: Quartz
- Color: Lagos Blue
Special Features:
- Mitered quartz counters that flow seamlessly from the countertop to bench area
- Floating bench
- 2 shower heads
- Modern stainless steel niches
Size:
- 6’6″ x 17′ 3″

