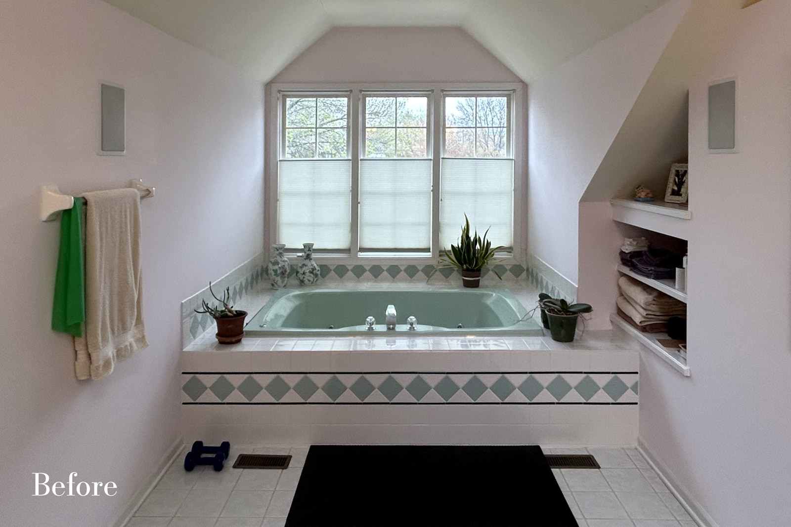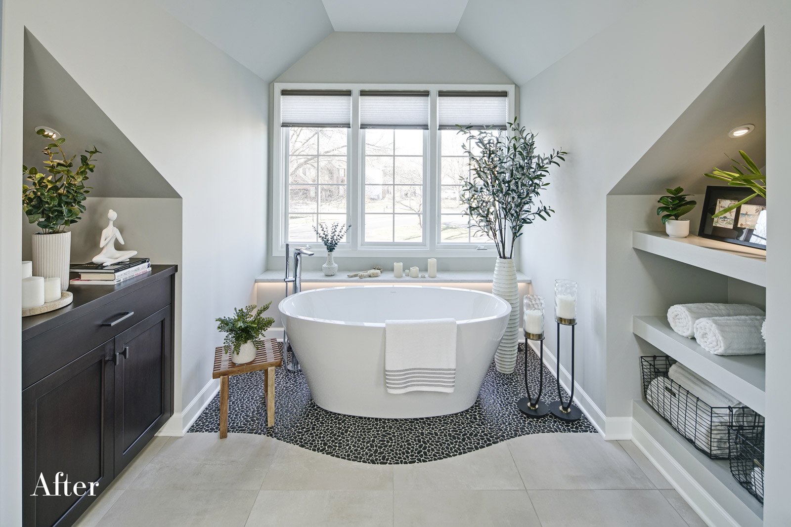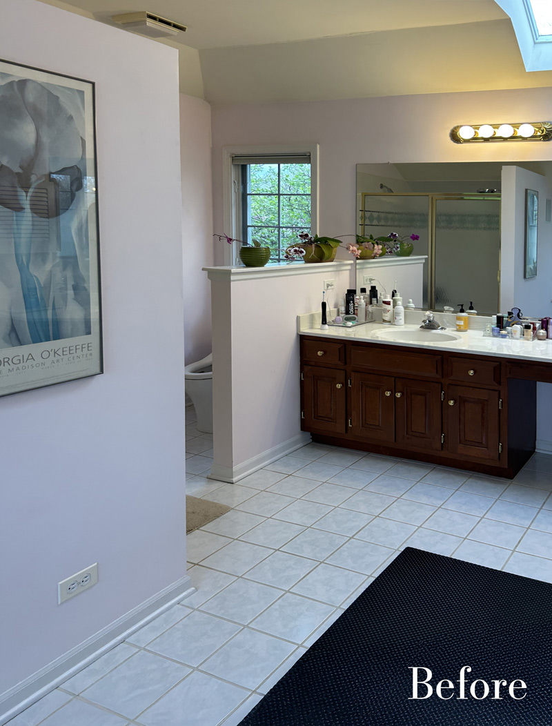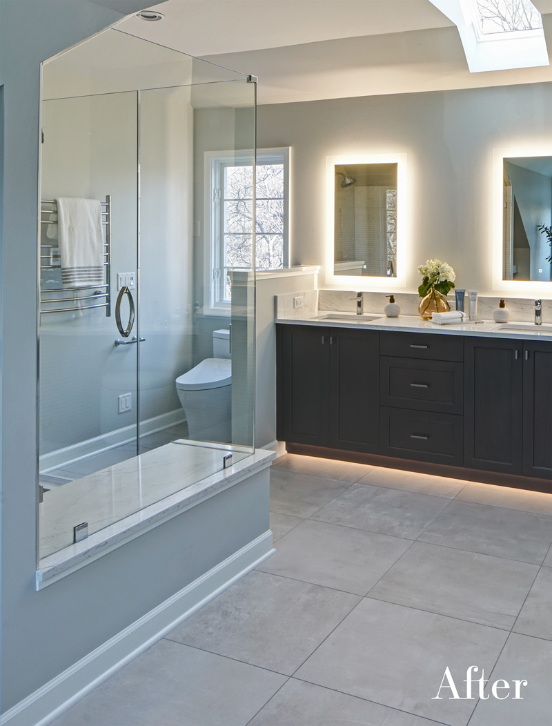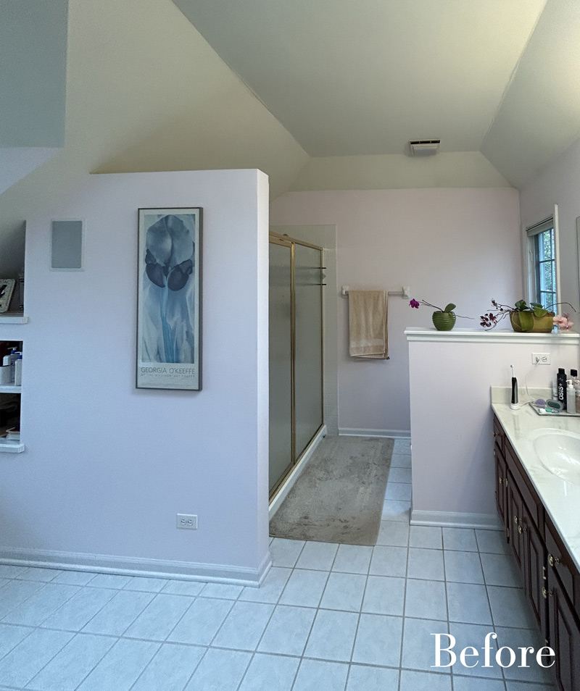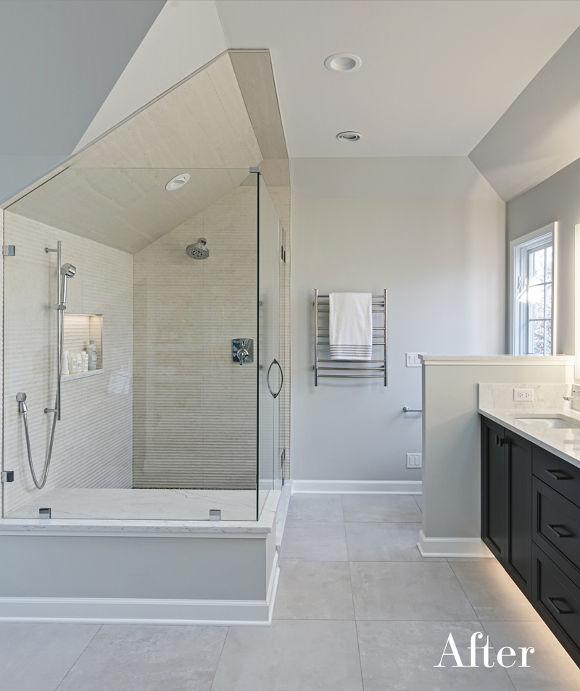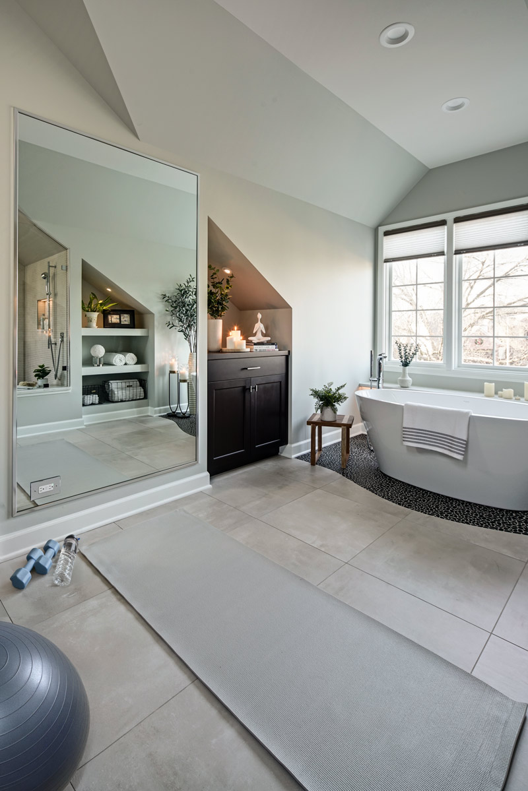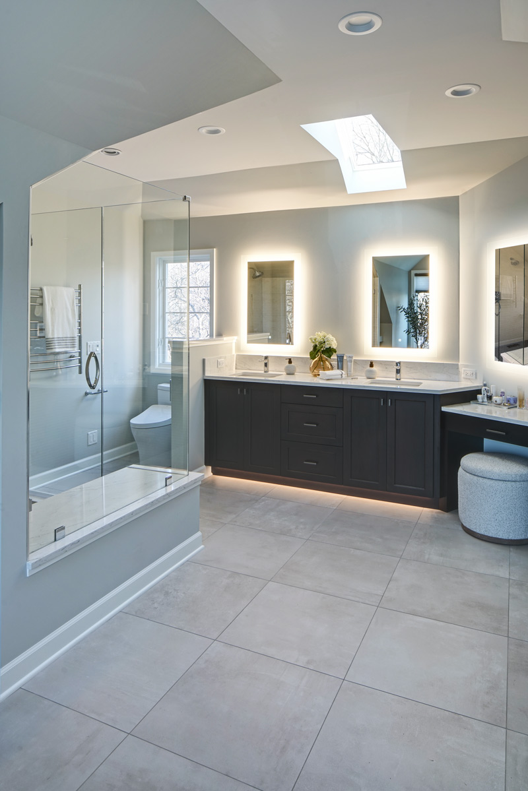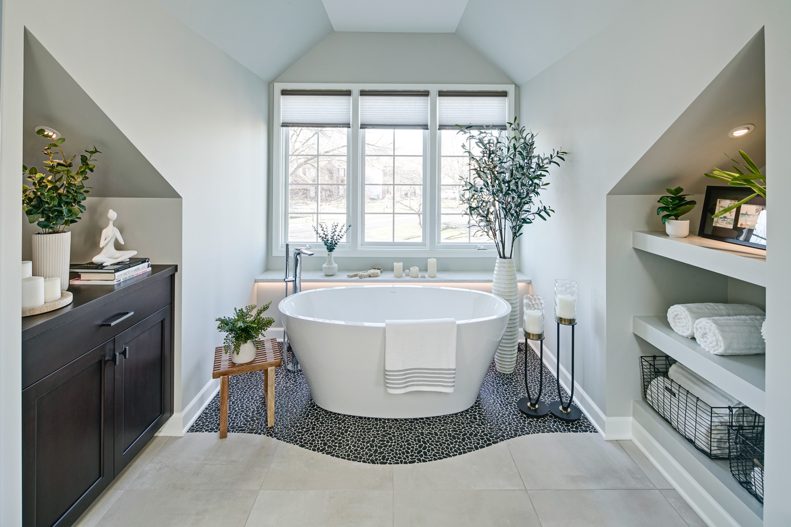
The Setup
For this primary bathroom project, the homeowners wanted to transform their large, T-shaped bathroom into a functional, multi-purpose sanctuary. The existing layout was inefficient, with a bulky built-in tub, a closed-off shower, and an awkward footprint that limited practical use.
This remodel also presented a unique challenge – the homeowners wanted to use the space for workouts as well. The design needed to maximize the large open area in the middle of the T, providing enough room for yoga and light free-weight exercises while maintaining the bathroom’s aesthetic and functionality.
Design objectives:
-
Expand and brighten the shower area without major layout changes
-
Replace the oversized built-in tub with a sleek freestanding alternative
-
Create a flexible space for workouts while maintaining the bathroom’s design integrity
-
Address cold flooring with added comfort solutions
-
Enhance lighting for both beauty and functionality
-
Incorporate storage for workout equipment and everyday essentials
-
Integrate natural elements to accommodate the homeowners’ love of plants
The Remodel
Design challenges to be solved:
-
Shower Expansion – The homeowners want a more open, spa-like shower but don’t want to dramatically alter the footprint.
-
Workout Integration – Balancing fitness functionality with a serene bathroom design will require creative layout adjustments.
-
Storage Solutions – With workout gear to stow away, the space needs discrete and versatile storage options.
-
Lighting – Enhancing both natural and artificial lighting to brighten the large space.
-
Cold Floors – Positioned above the garage, the bathroom tends to feel colder than the adjacent primary bedroom. A solution is needed to add warmth and comfort during use, without the need to reconfigure the home’s overall heating system.
The Renewed Space
Design solutions:
- Spa-Like Shower Expansion – Removing a wall and replacing it with glass transformed the shower into an open, airy retreat, allowing natural light to flow freely through the space. A curved black river rock floor and neutral linear wall tiles add warmth and texture, while carefully placed niche lighting enhances the tranquil, luxurious atmosphere.
- Workout-Friendly Layout – A custom full-length mirror was strategically placed to accommodate multiple uses, creating a fitness studio-like experience for yoga or light weight training. The mirror’s size and positioning allow for clear visibility during workouts, while also enhancing the room by adding light and a greater sense of depth.
- Custom Storage Solutions – A custom cabinet with a wood top was crafted to discreetly store workout equipment, preserving the clean, open feel of the space. Its design not only enhances functionality but also creates a sense of symmetry, bringing visual balance and cohesion to the overall layout.
- Enhanced Lighting – Replacing the shower wall with glass, installing a full-length mirror, and incorporating vanity mirrors with built-in lighting dramatically brighten the space. LED strip lighting under the cabinets, along the tub half wall, and in both the side and shower niches adds layered illumination, enhancing both function and ambiance.
- Heated Floors – Installing heated flooring provides consistent warmth and comfort year-round, enhancing the space for both workouts and daily routines. A European-style towel warmer brings additional warmth and a touch of luxury, elevating the overall experience.

Size of Space:
- 18′ x 13′
Cabinetry:
- Brand: Grabill
- Finish: Sedona
- Door Style: Old Town
Countertops:
- Brand: Vicostone
- Type: Quartz
- Color: Tyrol Polished
Plumbing:
- Brizo Fixtures
- Fleurco Tub
- Kohler Sinks
Special Features:
- Toilet Niche
- Towel Warmer
- Hidden Storage for workout equipment
- River rock tile






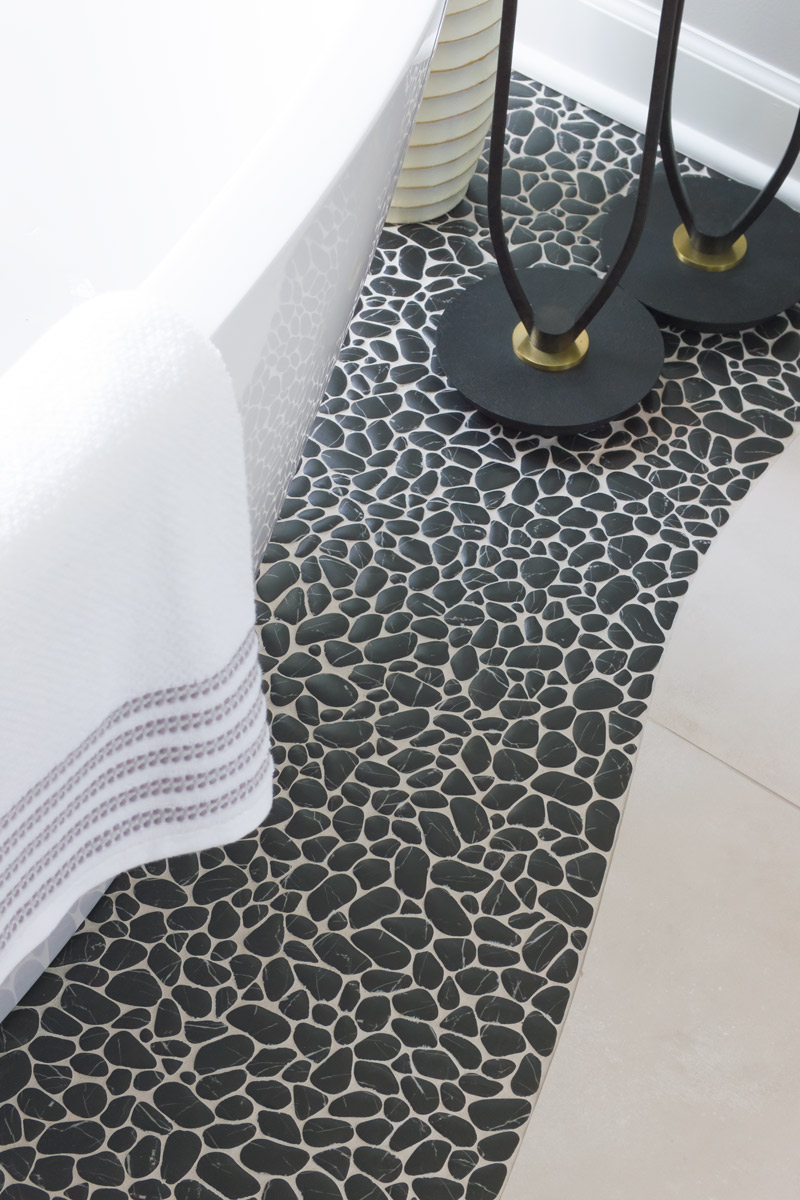



“The craftsmanship that goes into Drury’s projects is amazing – top of the line. We called our installer Mike “Michelangelo.”

Before & After Photos:
