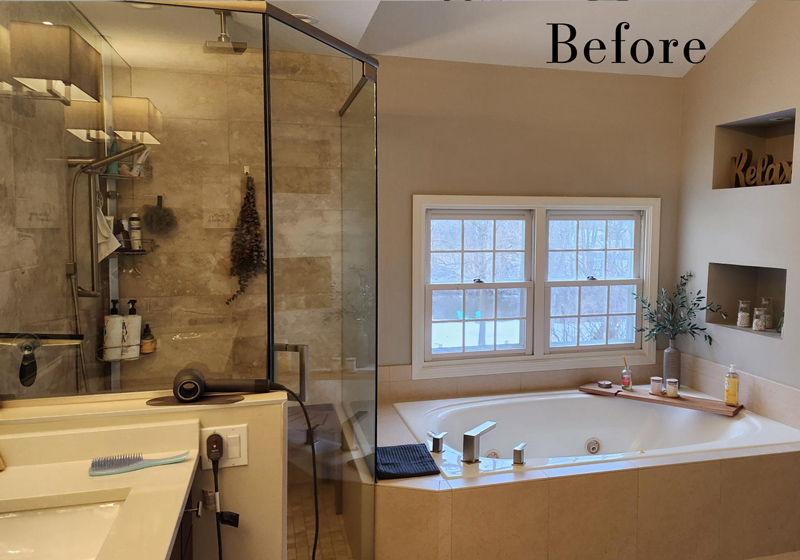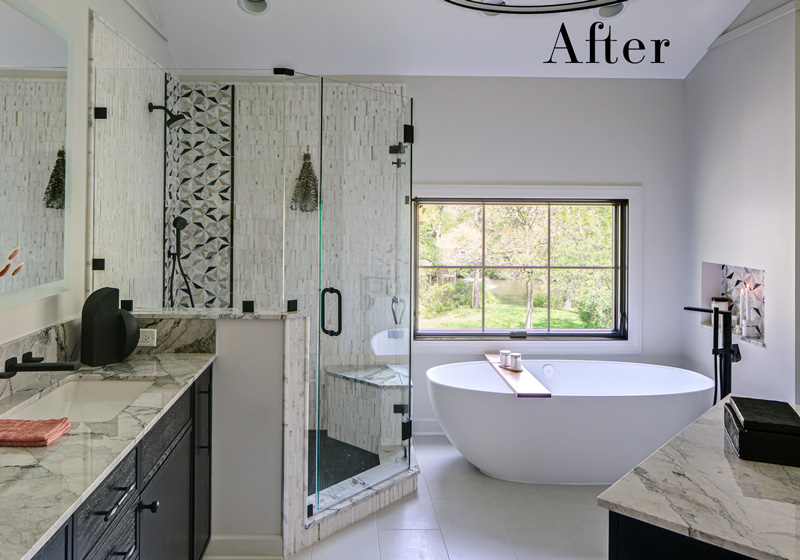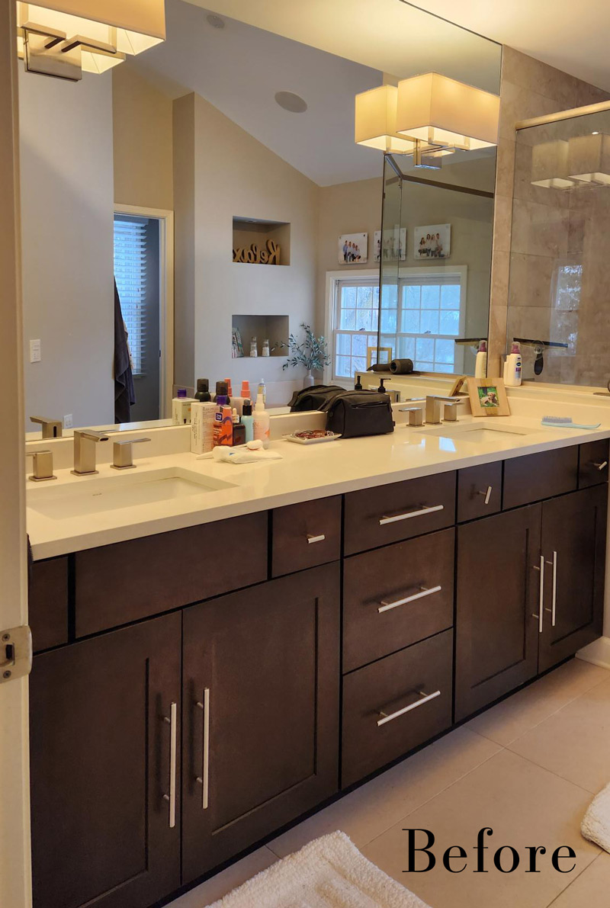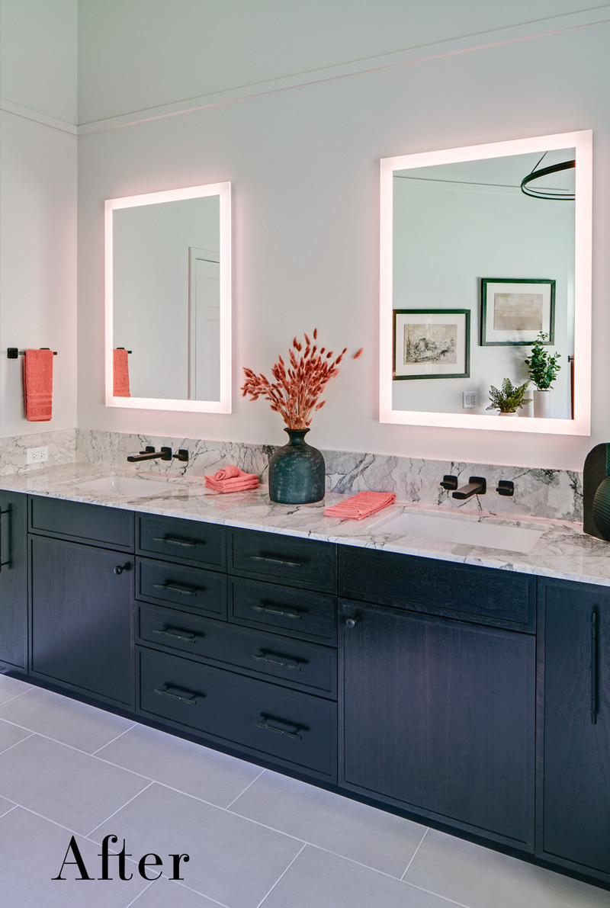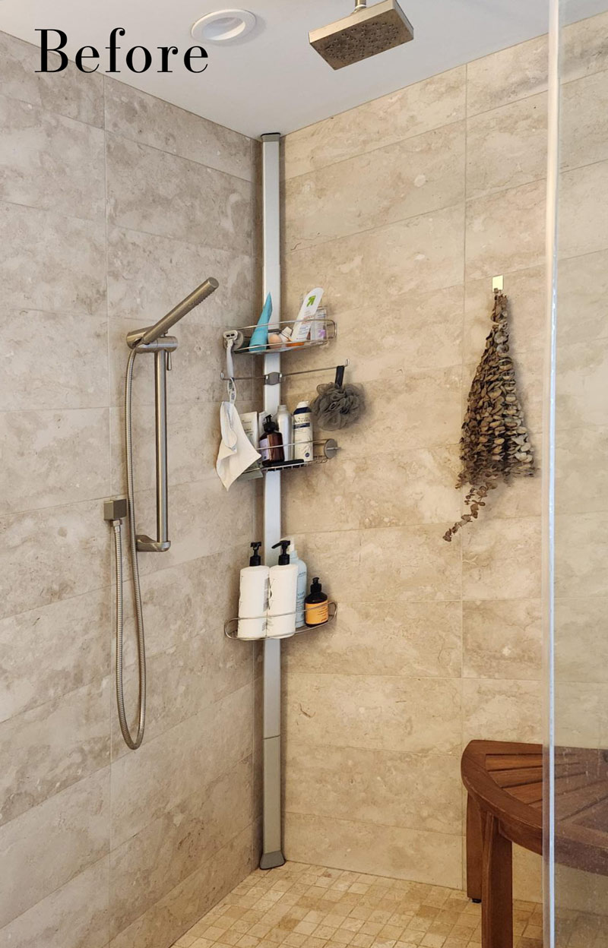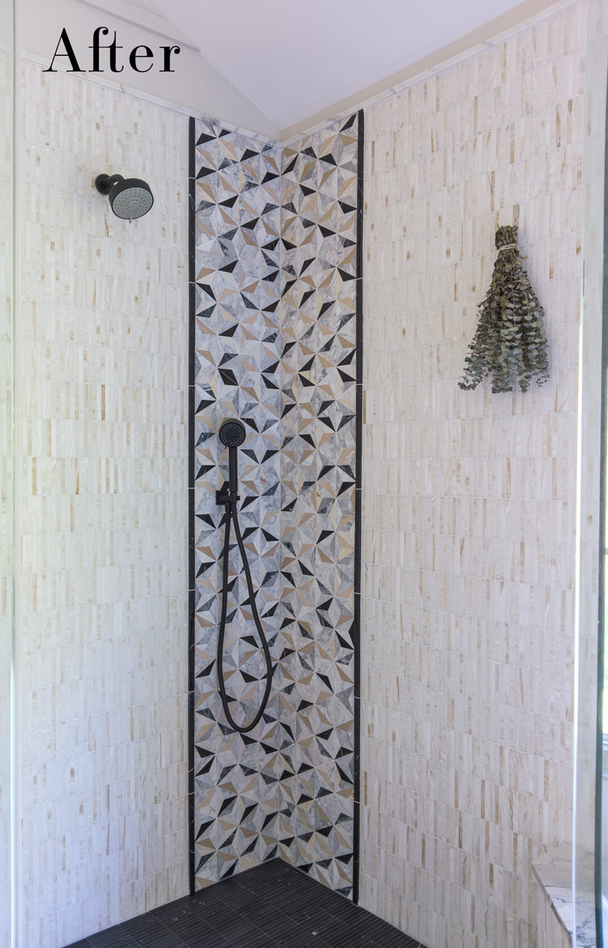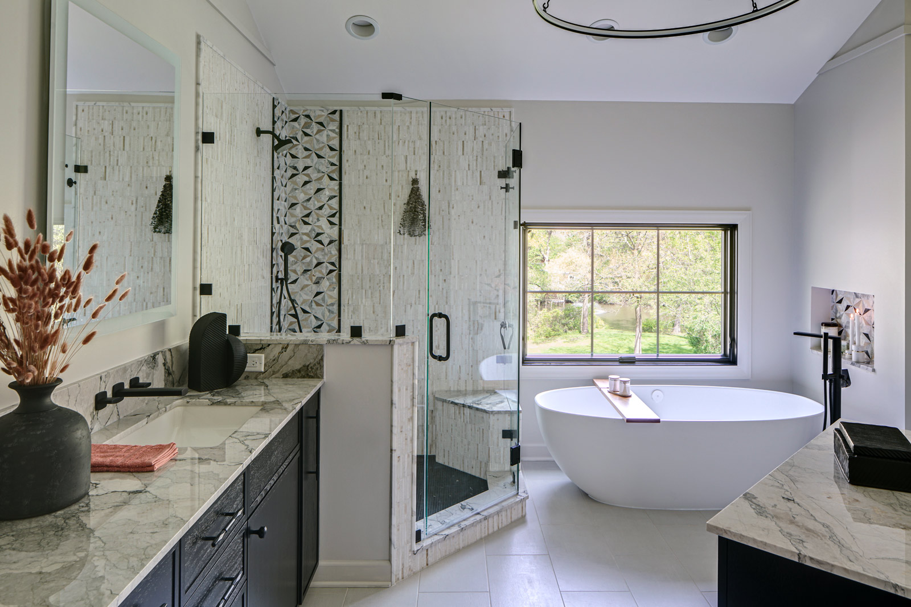
Organized Oasis – A Transitional Bathroom Remodel – Kildeer, IL
The Setup
While the existing layout wasn’t inherently flawed, this primary bathroom felt outdated and lacked the desired aesthetic appeal for our client. The goal was to revitalize the space, catering to her refined taste while ensuring a bright, inviting ambiance. The client wanted a comfortable and classy gender-neutral design that would retain its updated look and have broad appeal for eventual resale.
Design Objectives:
- Create a spacious, luxurious shower enclosure
- Incorporate ample storage for towels, linens and an extensive hair care collection
- Embrace a transitional design style that blends contemporary and classic elements
- Establish a harmonious color palette that complements the home’s new black window frames
- Ensure a future-proof design to maximize resale potential
Design Challenges:
- Integrating a spacious shower within the existing layout
- Ensuring accessible towel and robe storage near the shower and tub areas
- Providing ample lighting and mirror space without cluttering the vanity area
- Finding dedicated storage for hair care essentials and accessories
- Maximizing linen storage while minimizing clutter
- Decluttering the tub niche area
- Tall angled ceiling almost too dramatic
The Renewed Space
Design Solutions:
- Frameless glass shower enclosure with a recessed niche (in the half wall) for body care products
- Strategically placed robe/towel hooks on shower glass facing shower and tub
- Illuminated, oversized mirrors with integrated lighting
- Multiple large pull-out drawers with electrical outlets in the vanity
- Dedicated base cabinet with countertop for towel/linen storage and decor
- Single, spacious tub niche for products and decorative accents
- Subtle horizontal trim lines at standard ceiling height to visually ground the space
This primary bathroom remodel seamlessly blends style and functionality, catering to the client’s discerning taste while ensuring adaptability for future needs. The harmonious fusion of contemporary and classic design elements, coupled with innovative storage solutions and thoughtful lighting choices, creates a timeless sanctuary that exudes elegance and comfort.
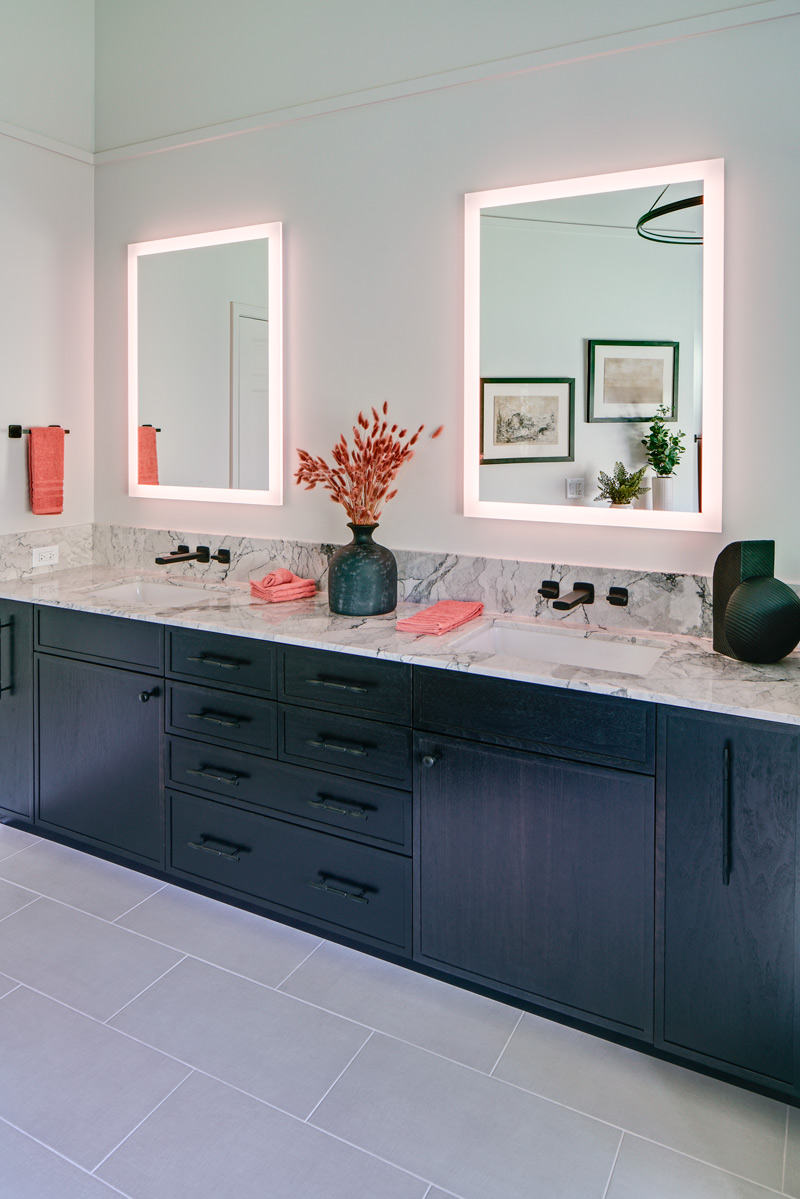
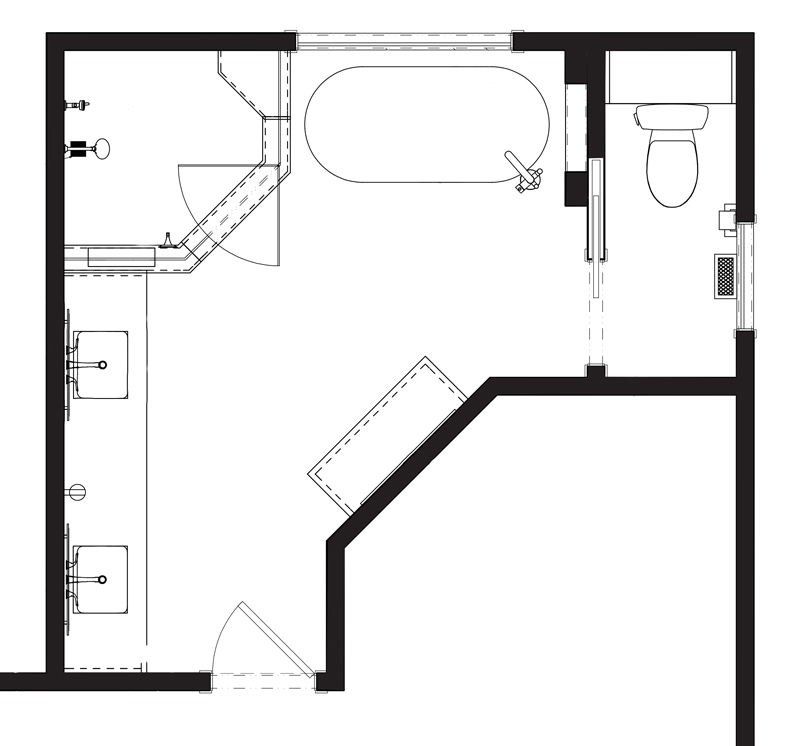
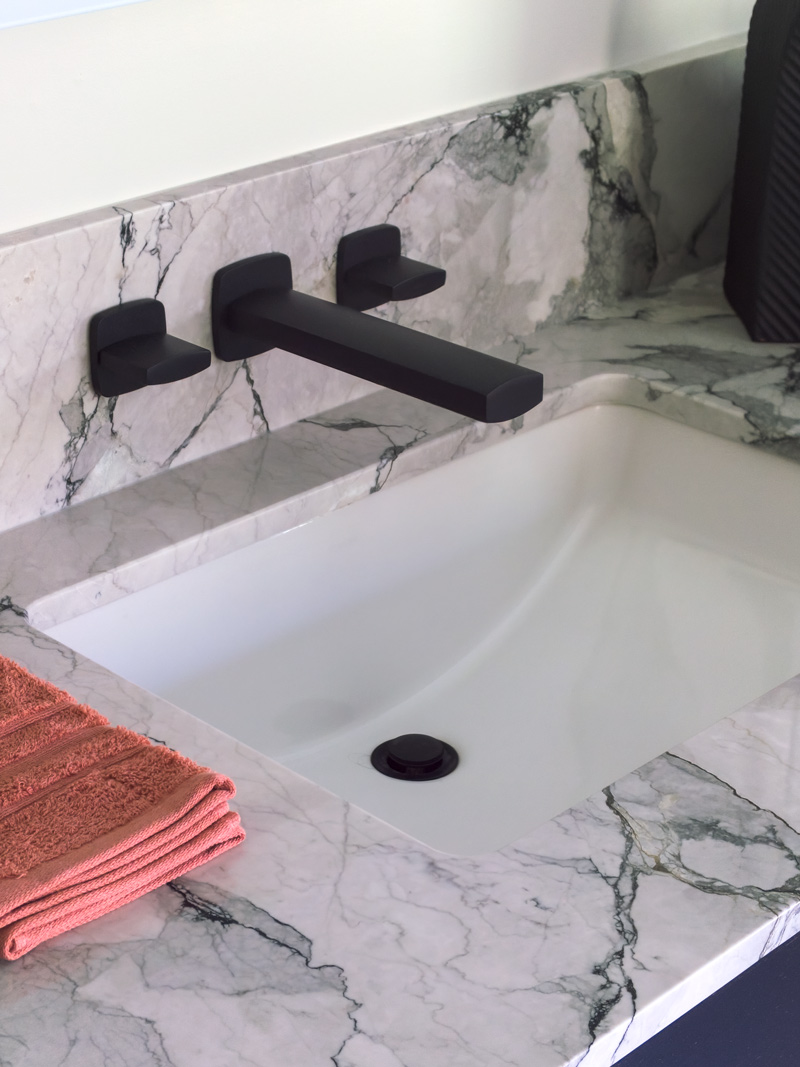
Size:
14’ x 15′
Cabinetry:
Mouser – Walnut, Portrait door style, custom black stain
Countertop:
Desert Cream Marble, 2cm
Plumbing:
- Phylrich & Newport Brass Fixtures
- Victoria & Albert tub
- Kohler toilet
Special Features:
- Generously deep vanity pull-out drawers with integrated power outlets
- Sleek wall-mounted faucets for a contemporary look and easy countertop cleaning
- Conveniently placed shower controls on half wall near entry for easy dry operation
- Illuminated vanity mirrors provide excellent task lighting
- Luxurious heated flooring for year-round comfort
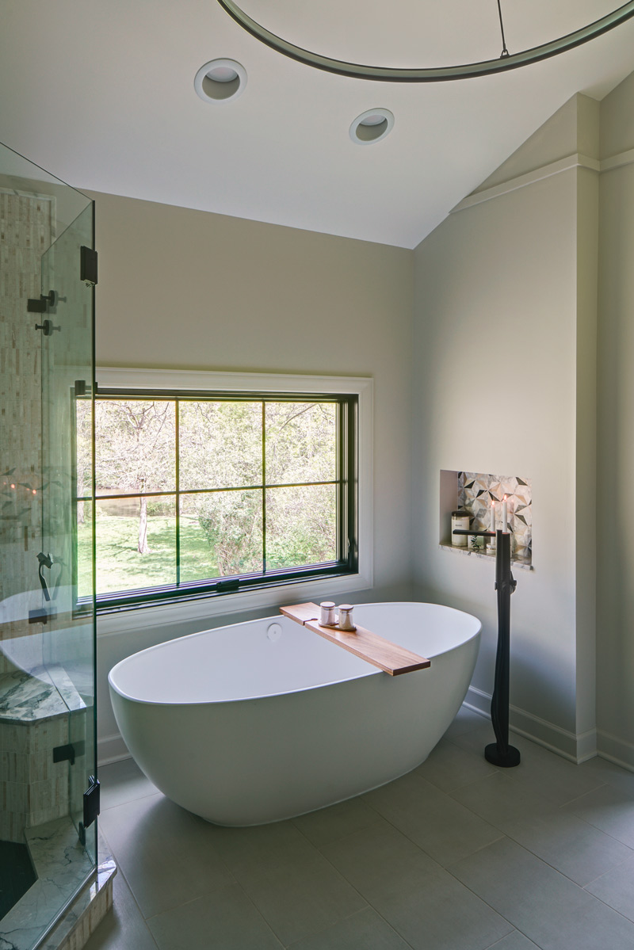
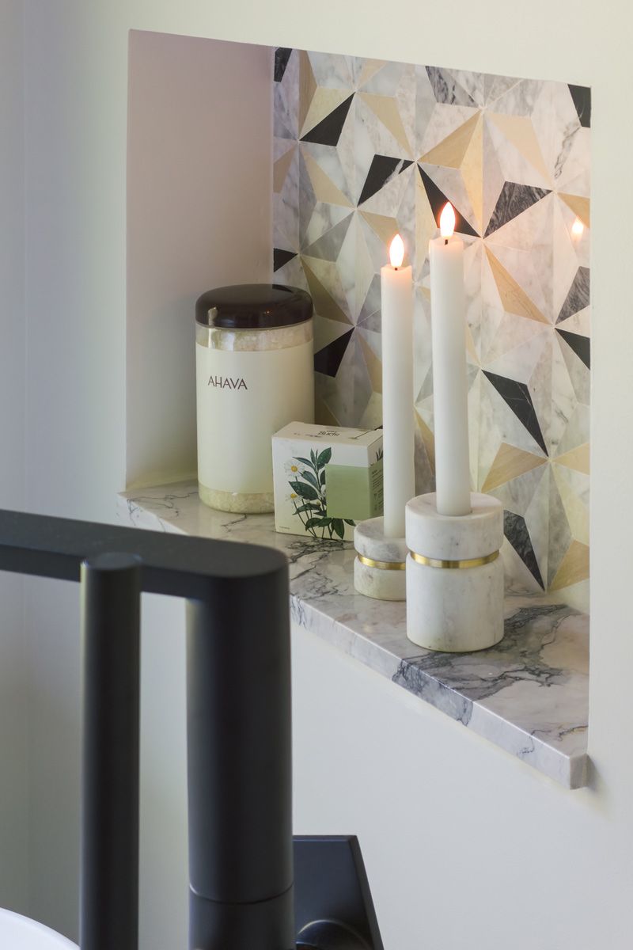
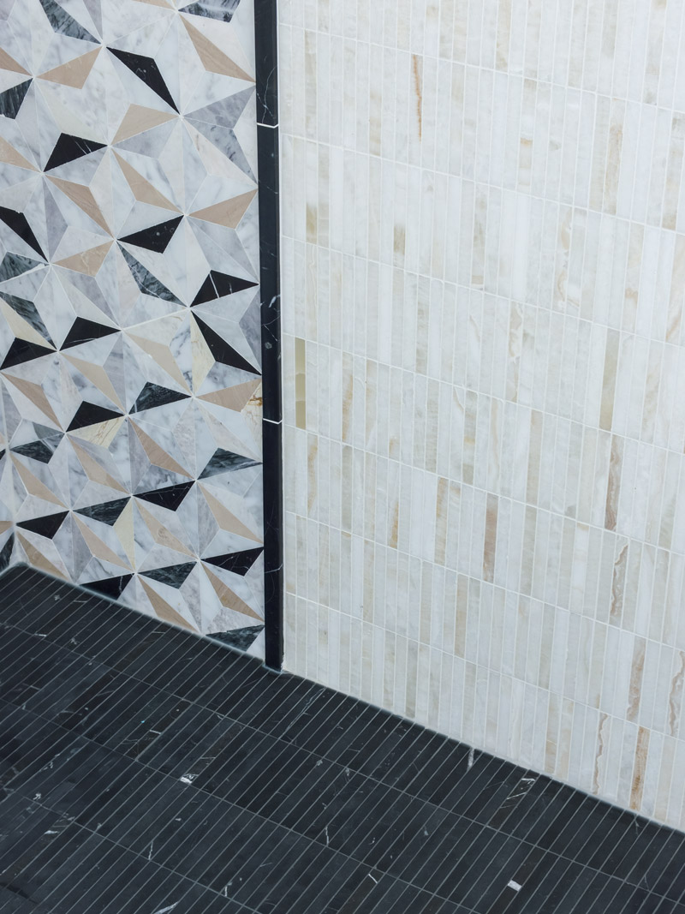
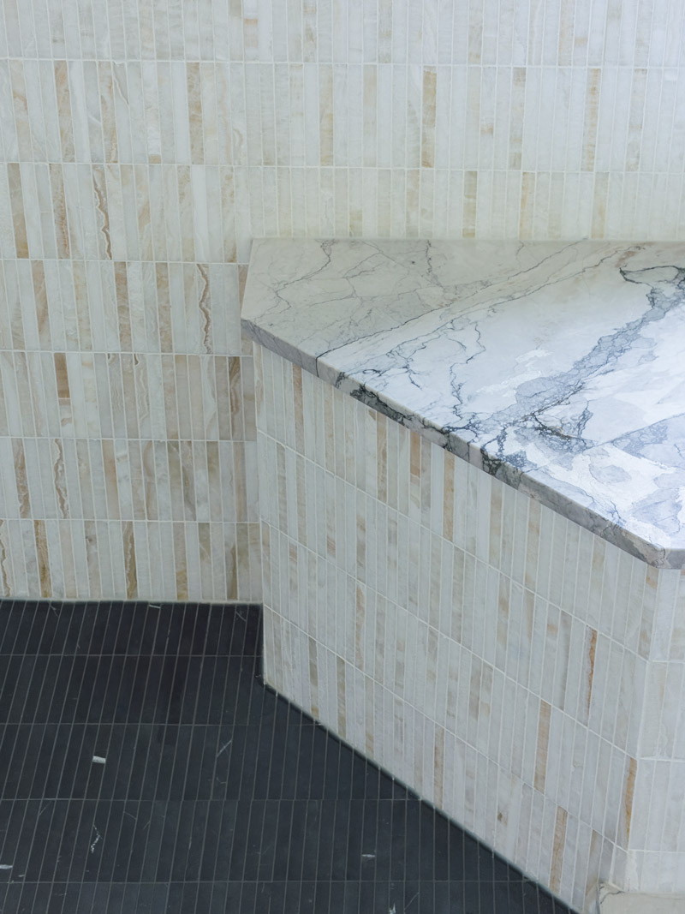
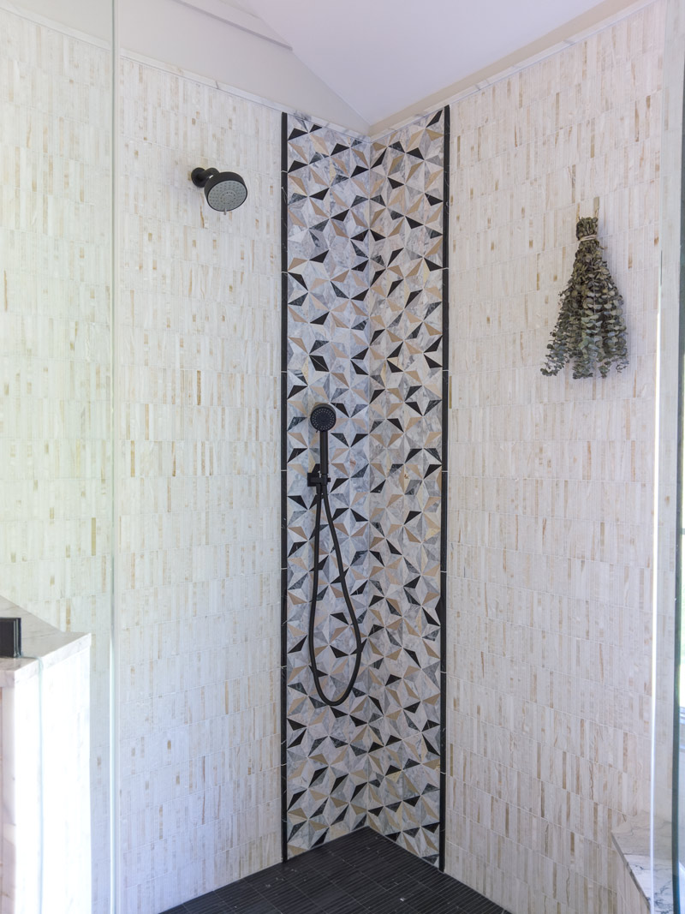
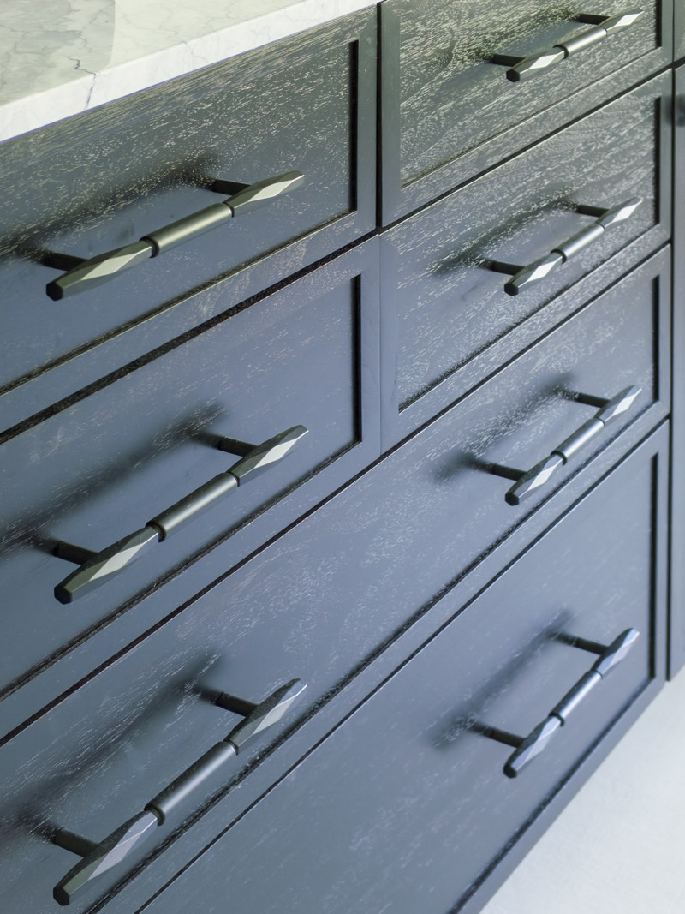
Before / After:
