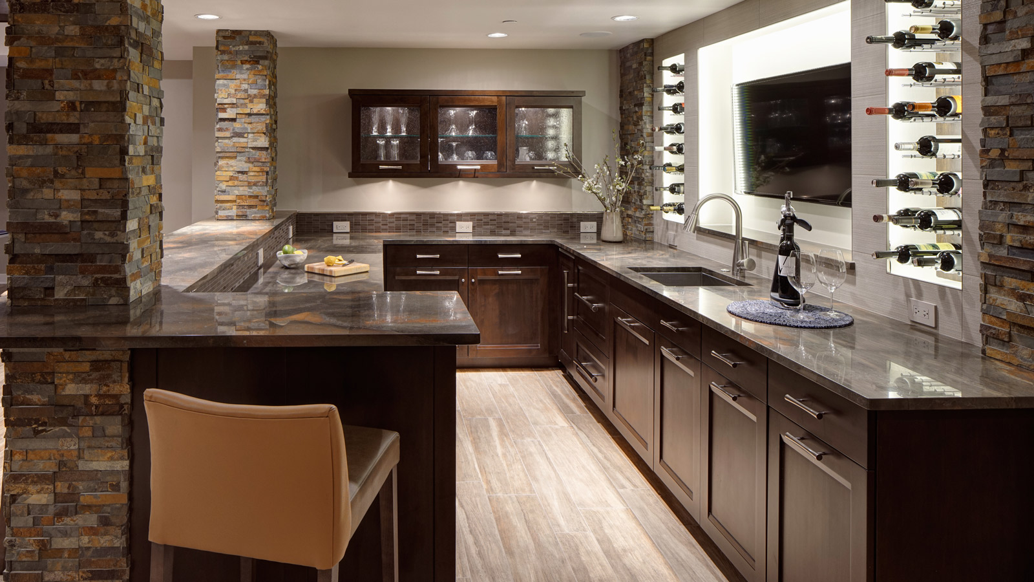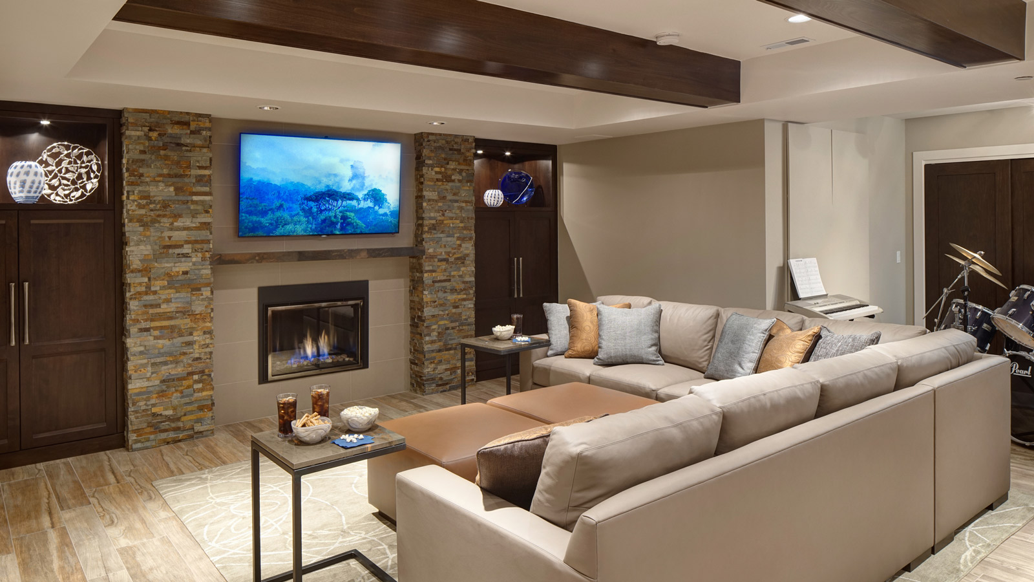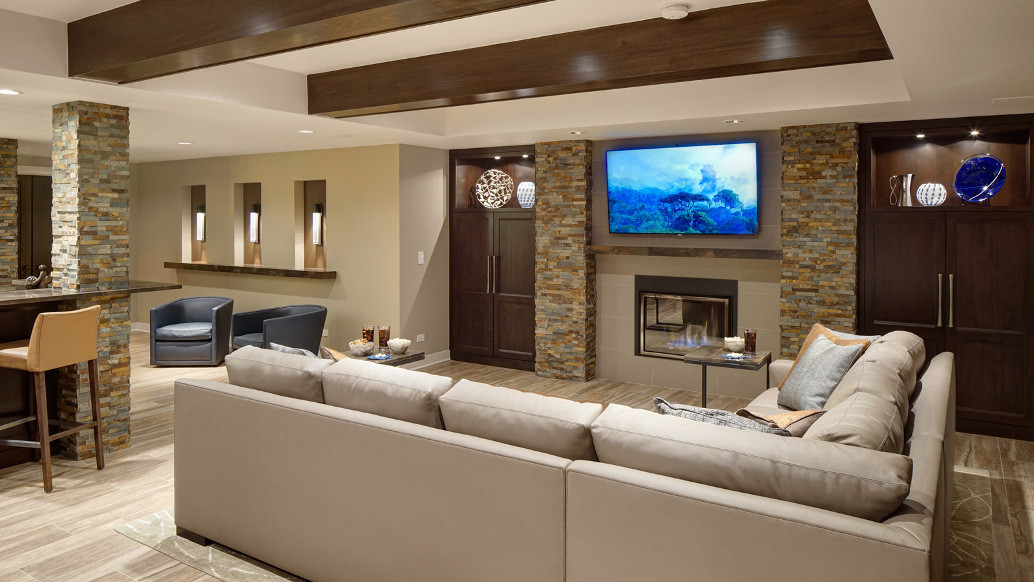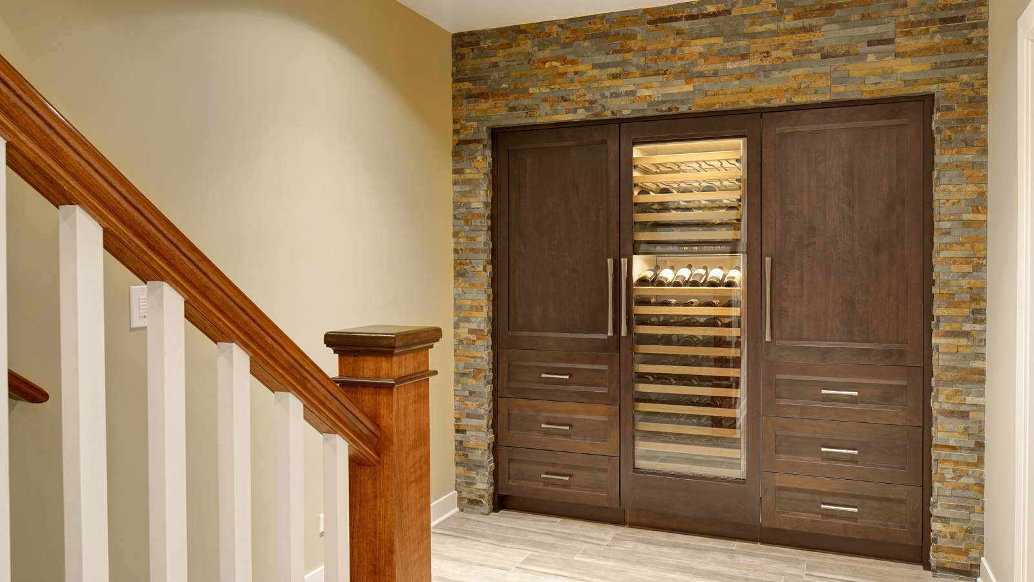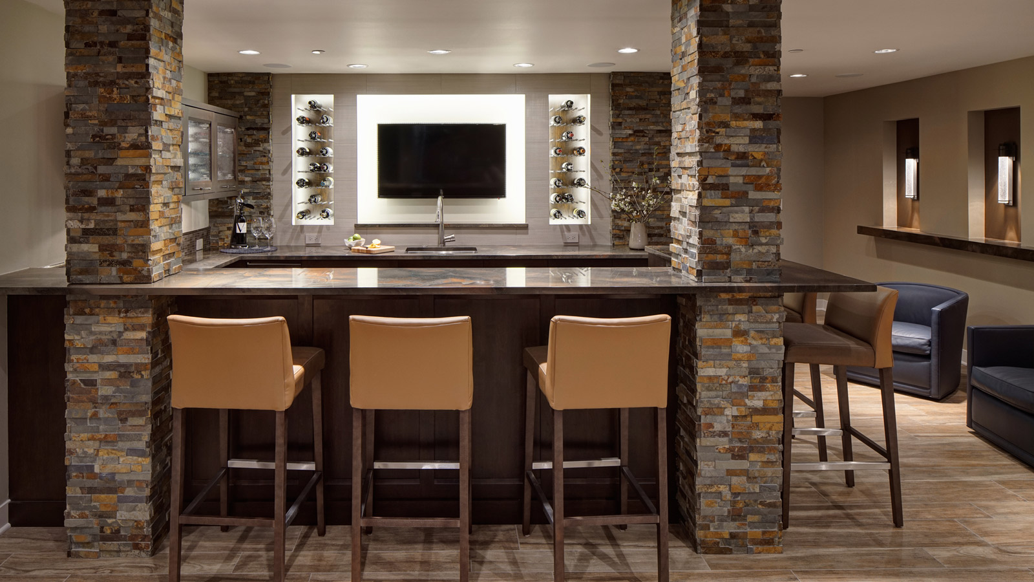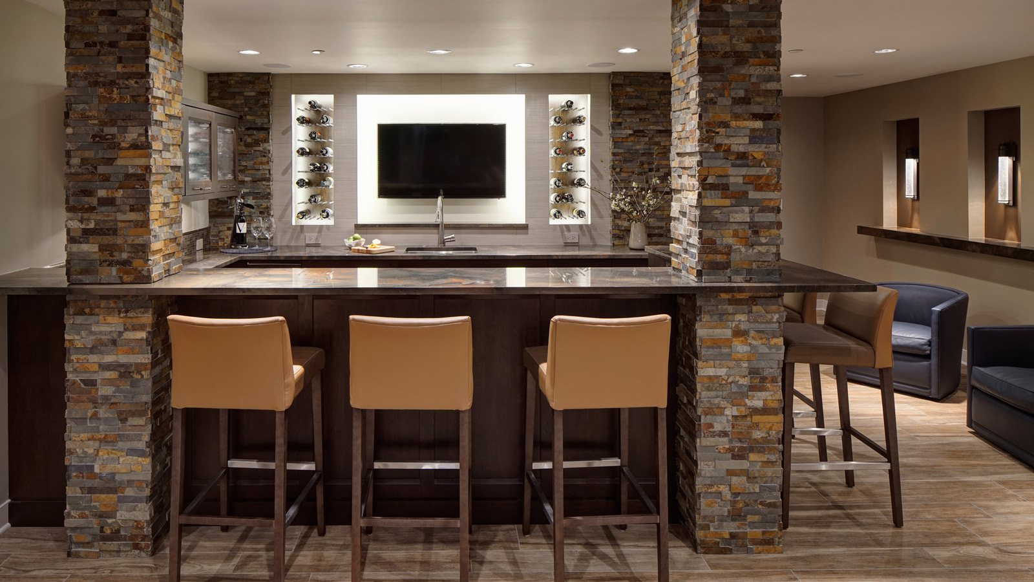
Rec Room Re-imagined – Basement Remodel
Designer: Gail Drury, CMKBD
Co-Designer: Ginny Blasco, Ginny Blasco Design Studio
From 2,000 square feet of unfinished space emerged a vision for a contemporary lodge oasis, complete with bar, entertaining area, game and music rooms, a storage center and full bath. Sufficient amounts of artificial light keep this below-grade space bright.
Some of the rustic, yet contemporary, materials chosen for the project include dark-stained maple cabinetry, slate-tone textured ledger stone and porcelain plank floor tile that mimics the look of white-washed hardwood. Custom details, including a display case for the homeowner’s musical instruments and lighted cubbies showcasing fine wines, make this basement truly special.
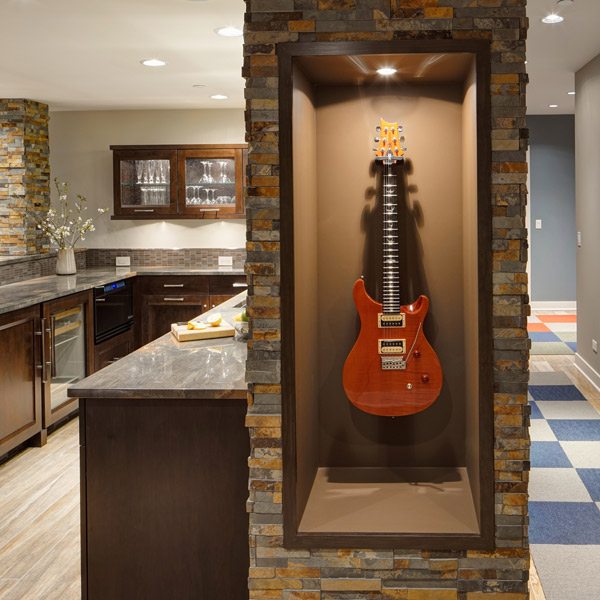
Materials:
Dark-stained maple cabinetry, quartzite countertops, porcelain plank floor mimicking look of white-washed hardwood
Features:
Lighted display cases showcasing musical instruments and fine wines, game and music rooms
Size:
Approx. 2000 sq. ft

