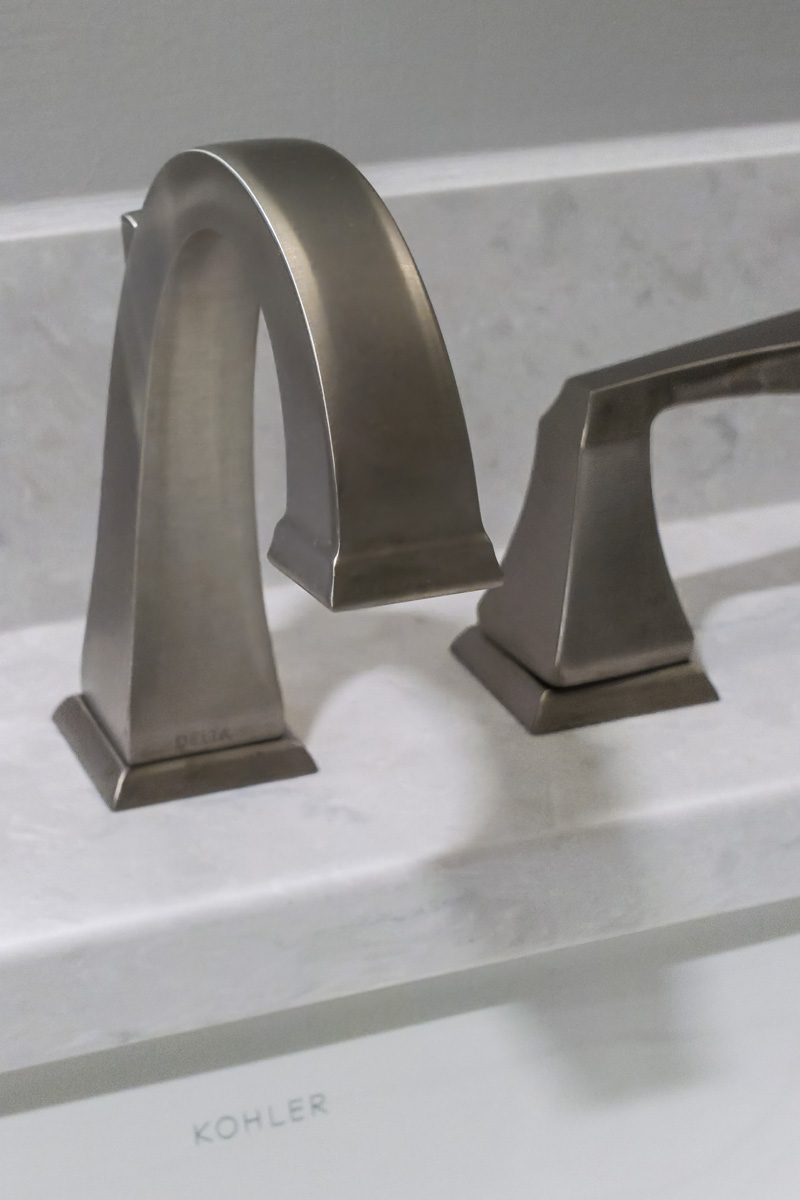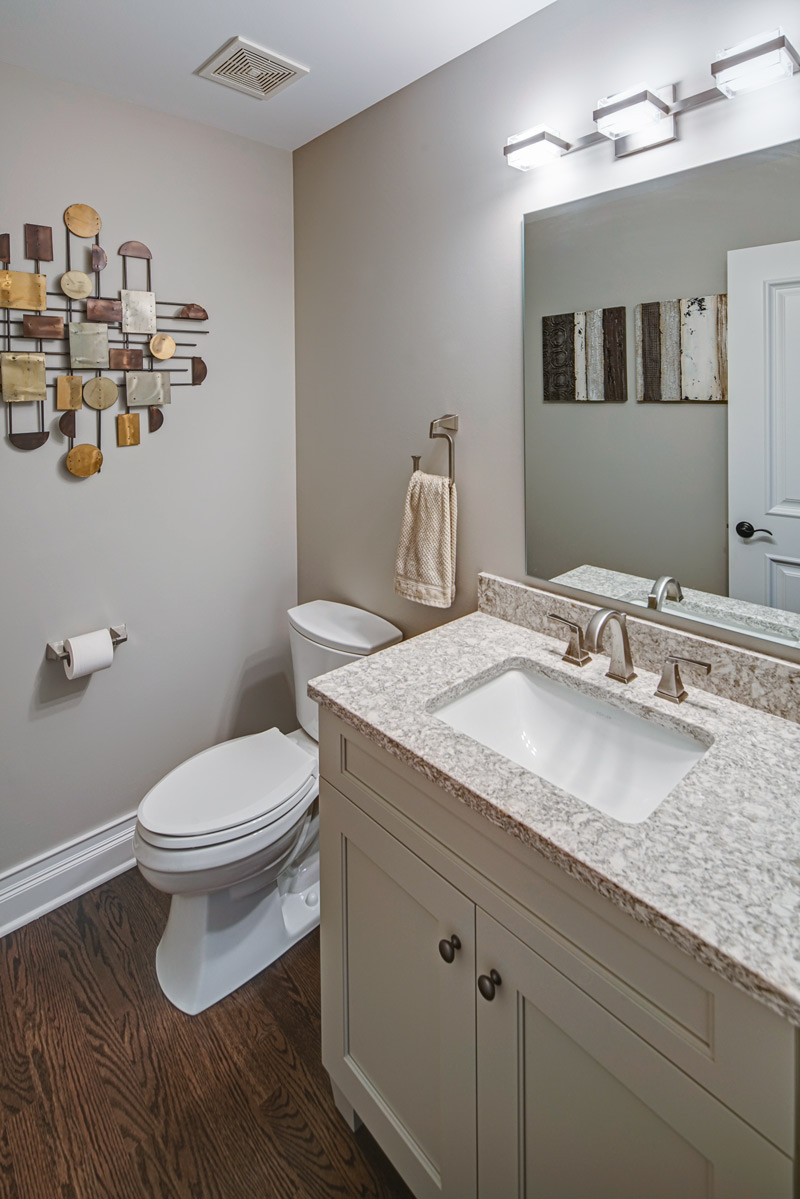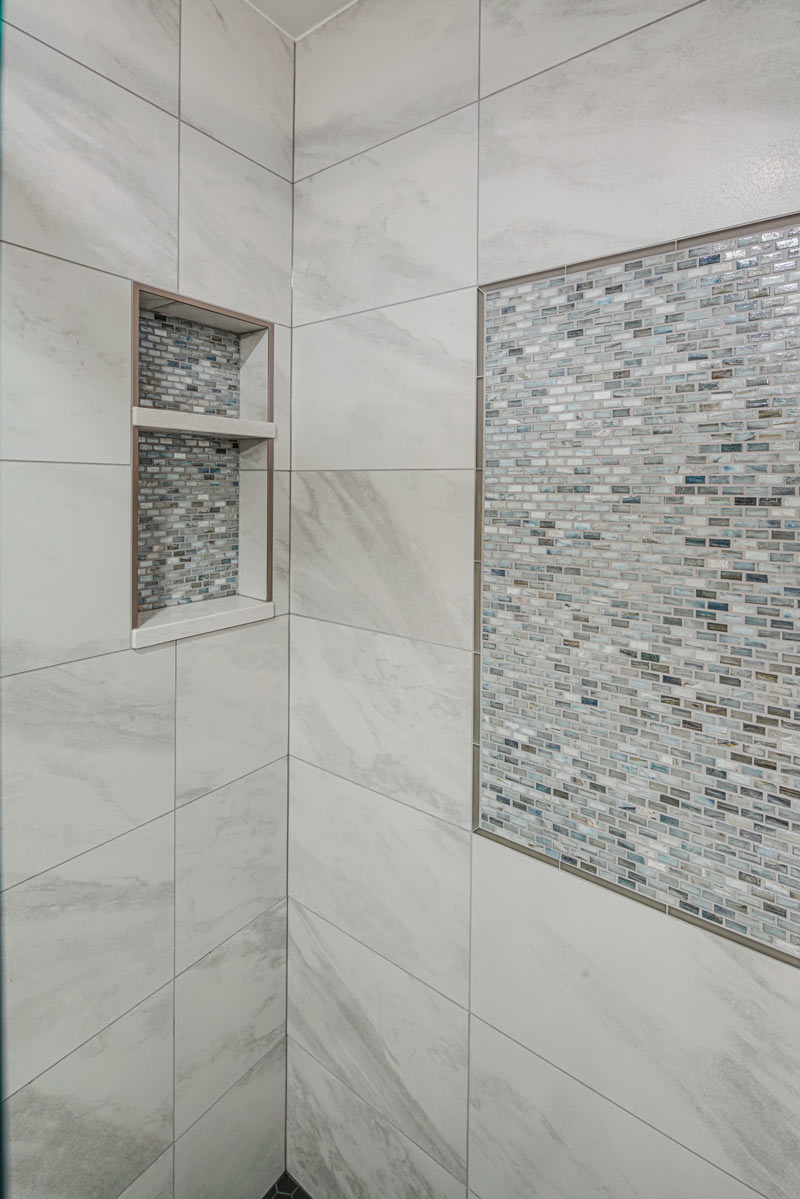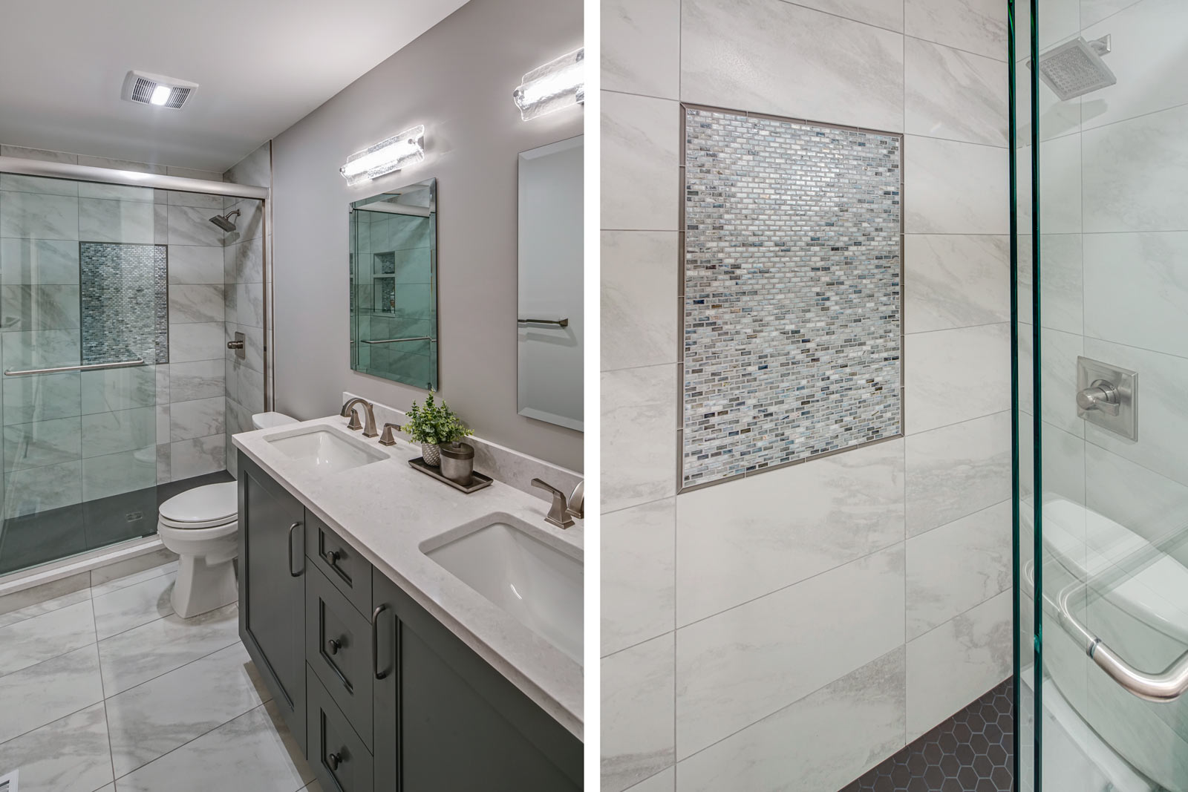
The Setup
This hall bath is located on the second floor and is primarily used by the clients’ children and guests. With both children off to college, it was time to update the space from the overwhelming travertine style tile that was prevalent throughout. The cream tones and dark vanity/countertop needed to be updated to something more modern.
Design objectives
- Simple, bright and affordable finishes for the small space
- Consistency in the materials
- Add glass doors to the shower area so it feels like part of the bathroom
- Keep cost down
The Remodel
Design challenges:
- Brightening up the small space
- Giving the space a new feel while keeping the same layout
The Renewed Space
Design solutions:
- With the tub no longer needed, we took the opportunity to have it removed and created a walk-in shower
- The soffit in the shower ceiling was removed to give more height to the space
- The same white/gray tile on the shower walls was used on the bathroom floor for consistency
- Added a mirror over each sink instead of the large sheet mirror that was originally in the space
- Used larger format tile to minimize visible grout and make the space seem larger
- To keep the cost down, we selected a remnant for the countertop
Also in this gallery: the family’s new downstairs powder room.
This new hall bathroom and powder room are part of a much larger project. They family also remodeled their primary bathroom, redid their kitchen, turned their dining room into a wet bar and gave their family room a makeover.
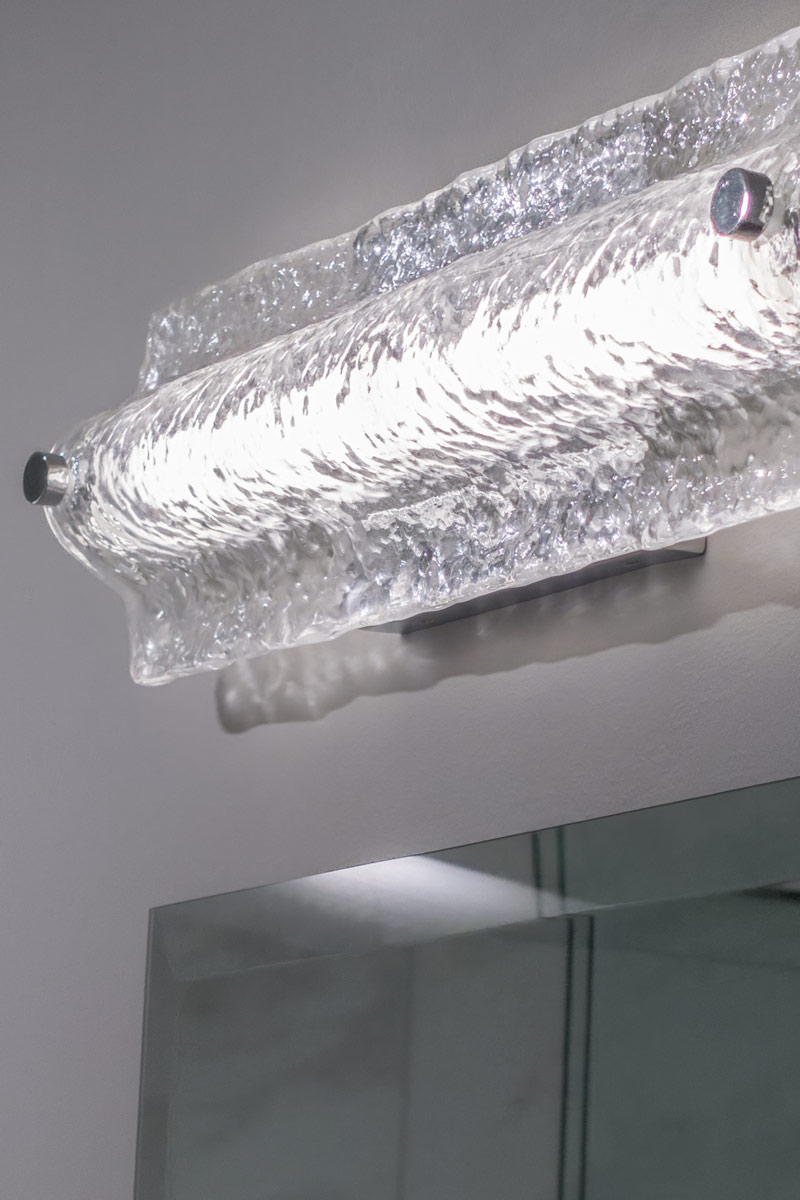
Size of Space:
- 12′ x 5′
Cabinetry:
Hall Bath
- Brand: Grabill
- Finish: Carbon
- Door style: Hampshire
Powder Room
- Brand: Grabill
- Finish: Latte
- Door style: Hampshire
Countertops:
Hall Bath
- Brand: Cambria
- Type: Quartz
- Color: Weybourne
Remnant
- Brand: Cambria
- Type: Quartz
- Color: New Quay
Special Features:
- Dark shower floor tile
- Decorative tile insert in back wall of shower
- Stunning light fixtures
