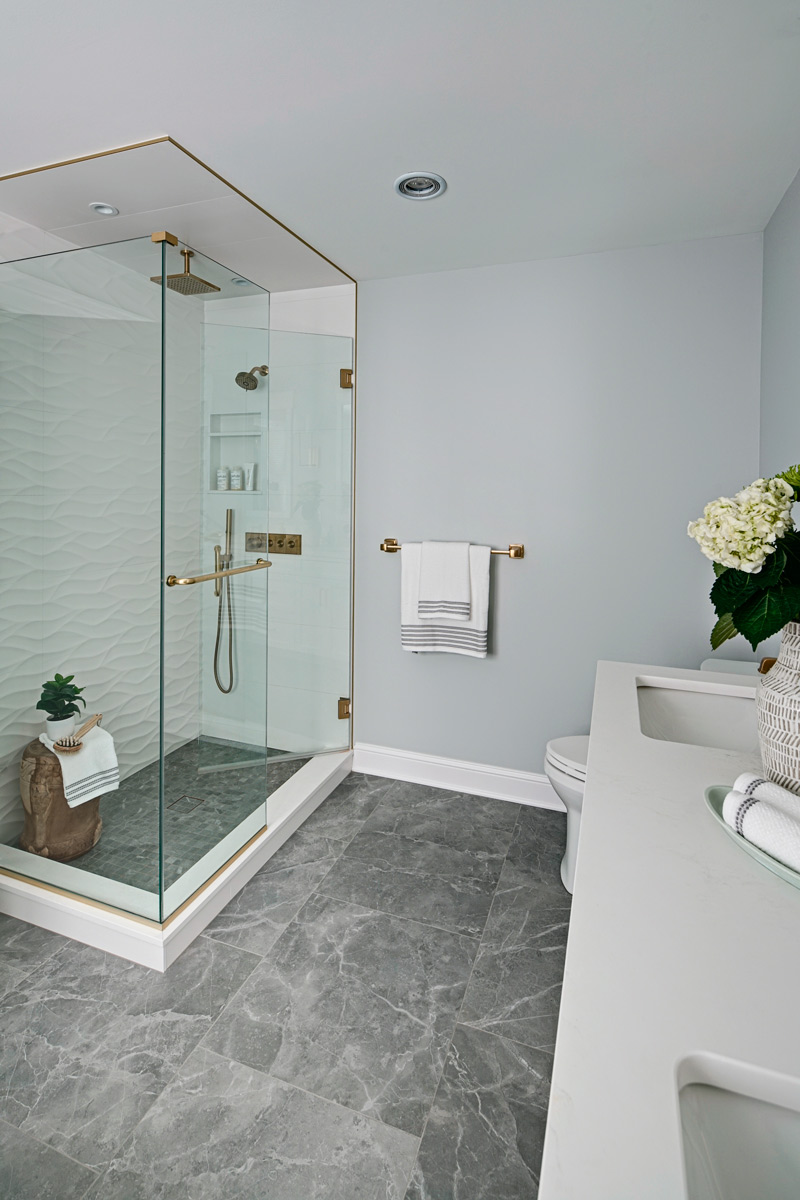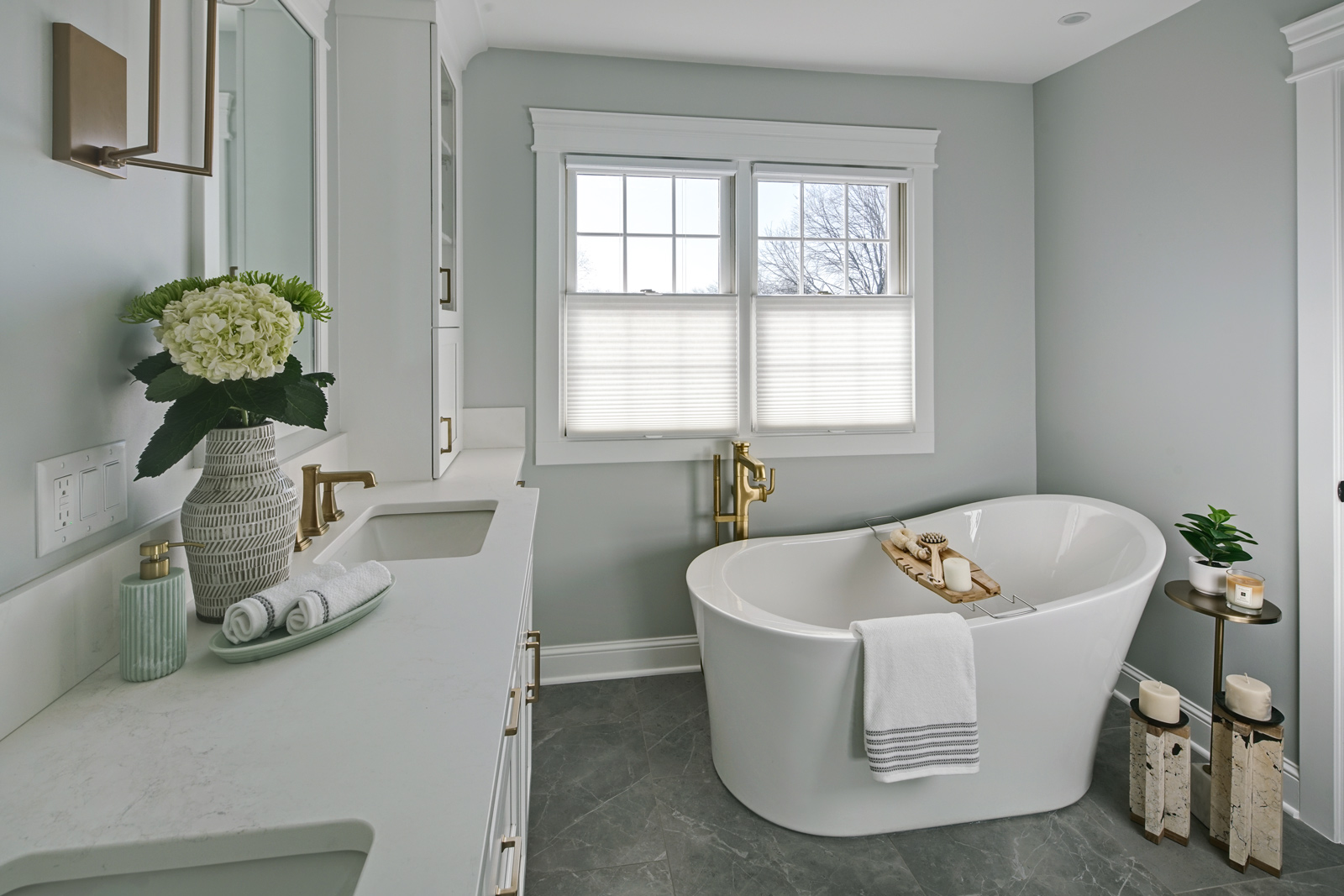
The Setup
For this primary bathroom project, the homeowners sought to transform their outdated, beige-toned space into a bright, functional sanctuary. The existing bathroom felt cramped and lifeless, with a small shower and limited storage options. The goal was to create a fresh, updated bathroom that maximizes the existing footprint while addressing specific desires for a more open, organized space with timeless materials.
Design objectives:
- Brighten the bathroom and eliminate the dated beige color scheme
- Install a freestanding tub in a compact space
- Create a larger, more open shower without encroaching on the existing foot print too much
- Incorporate hidden storage solutions
- Maintain the existing bathroom layout while improving functionality
- Update lighting and fixtures to create a contemporary feel
The Remodel
Design challenges to be solved:
- Compact Space Utilization – The small bathroom required careful planning to accommodate a freestanding tub while maintaining functionality and avoiding overcrowding.
- Hidden Storage Integration – The clients wanted a discreet hamper solution that wouldn’t clutter the limited floor space.
- Shower Niche Placement – With plumbing limitations and the clients’ desire to preserve their wavy accent tile wall, finding the perfect niche spot became a creative puzzle.
- Tile and Finish Coordination – Selecting complementary white tile and floor materials that worked harmoniously together.
- Larger Shower Space – Make the shower feel more open and brighter
The Renewed Space
Design solutions:
- Strategic Tub Placement – The freestanding tub was carefully positioned to maximize space, with its faucet strategically placed to allow easy access while preserving walking room. We reduced the counter depth just a bit by the tub, allowing more room for hamper cabinet and window access.
- Concealed Hamper Storage – A custom pull-out hamper was integrated into the vanity (right side, by tub), providing discreet storage within an 18-inch depth constraint.
- Shower Plumbing Wall Niche – We shifted the niche left, just enough to work around the plumbing infrastructure and still score a roomy storage spot that looks intentional.
- Sophisticated Selections – Porcelanosa curvy white tile, Kohler brushed gold fixtures, and a neutral grey tile floor created a simple, timeless aesthetic that will be loved years to come.
- Open Shower – Replacing the side wall with a clear glass surround, continuing the tile on the ceiling and extending the footprint opened up this area to the room while allowing more natural lighting into the shower space.
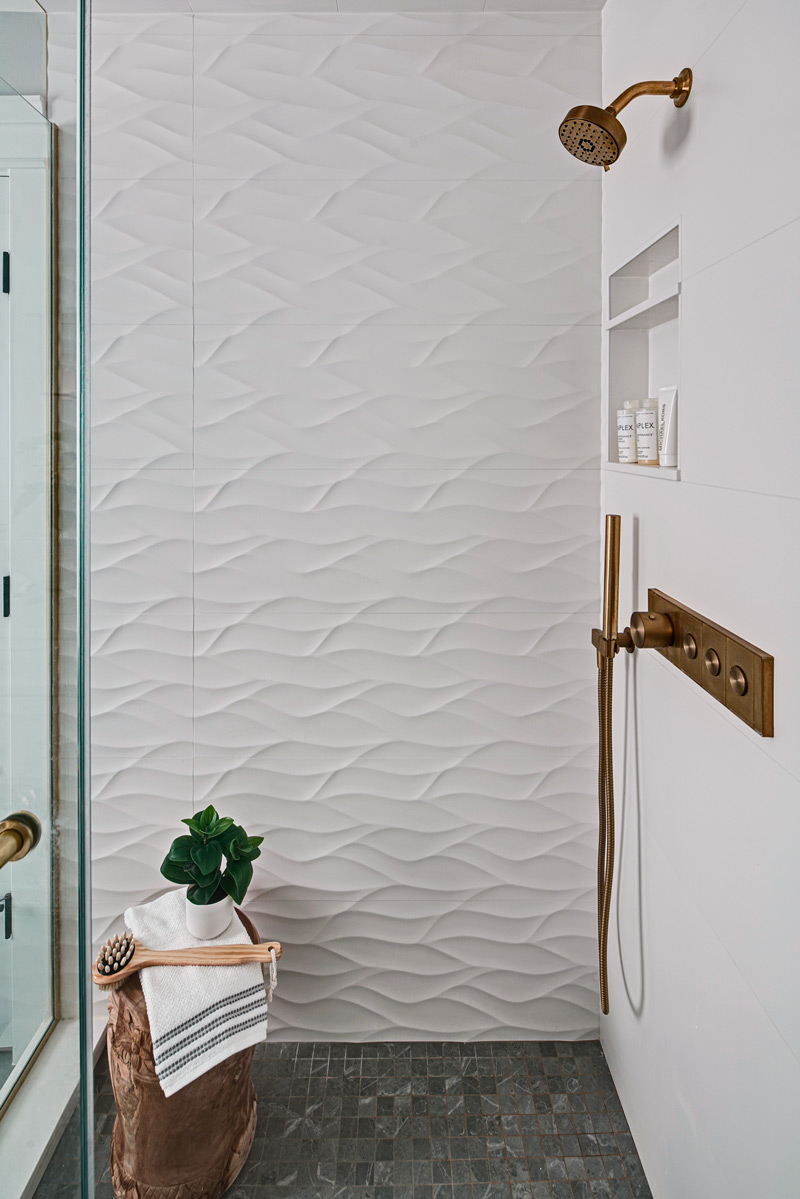
Size of Space:
- 9′ x 10′
Cabinetry:
- Brand: Mouser
- Finish: White on Maple
- Door Style: Plaza
Countertops:
- Brand: Caesarstone
- Type: Quartz
- Color: Layalite Polished
Plumbing:
- Kohler Fixtures
- Fleurco Tub
Special Features:
- Hidden laundry hamper pull-out
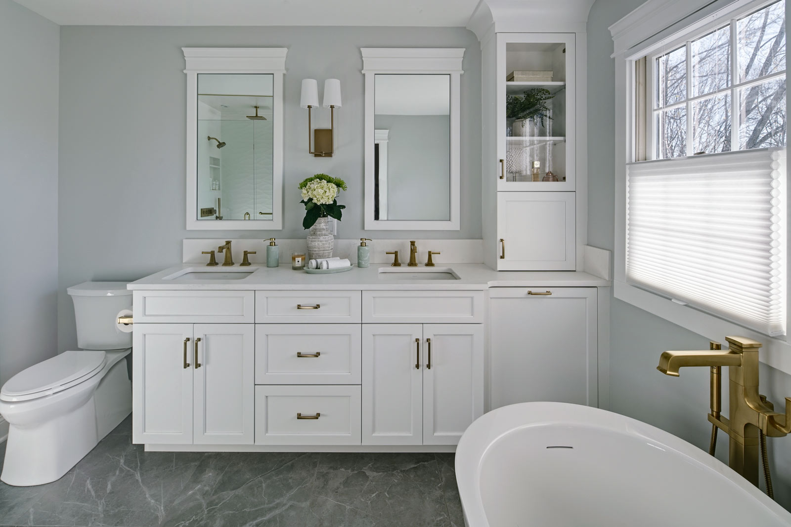
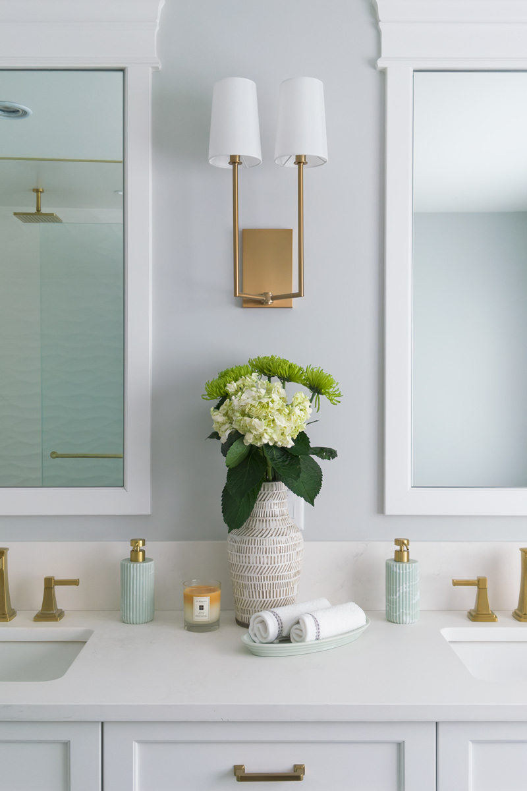
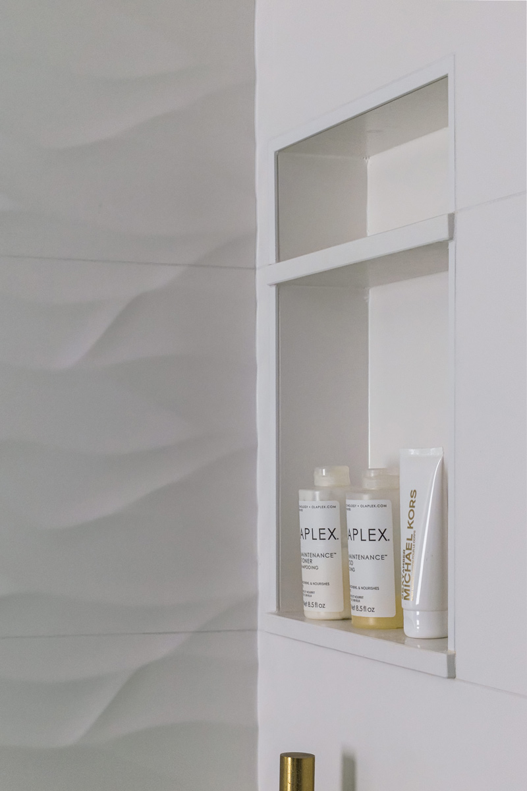
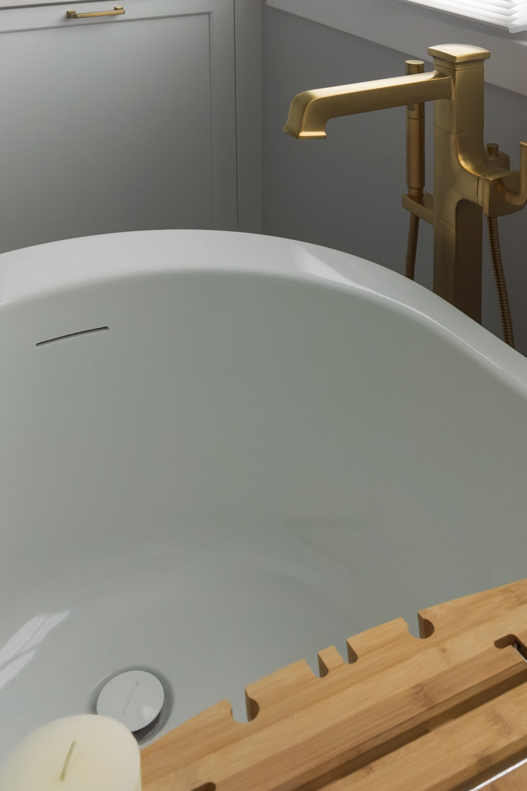
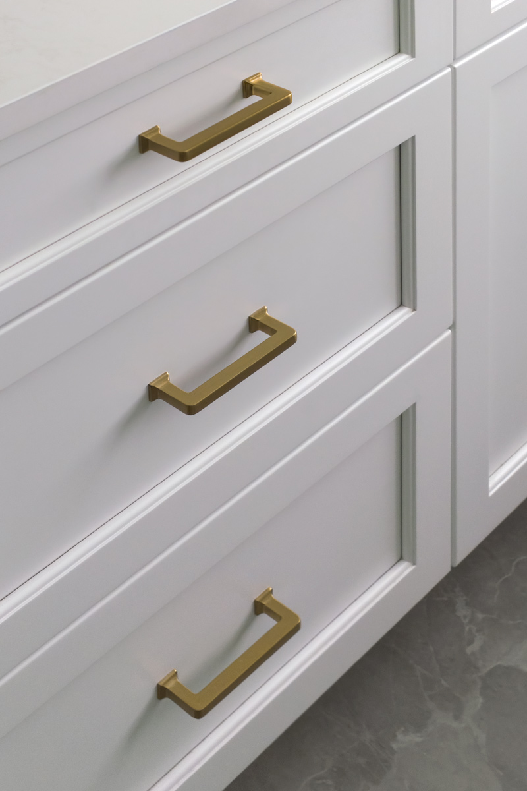
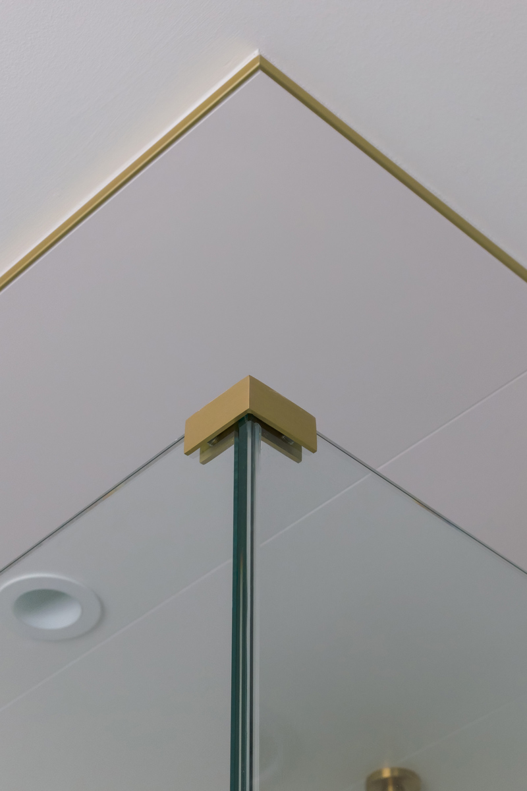
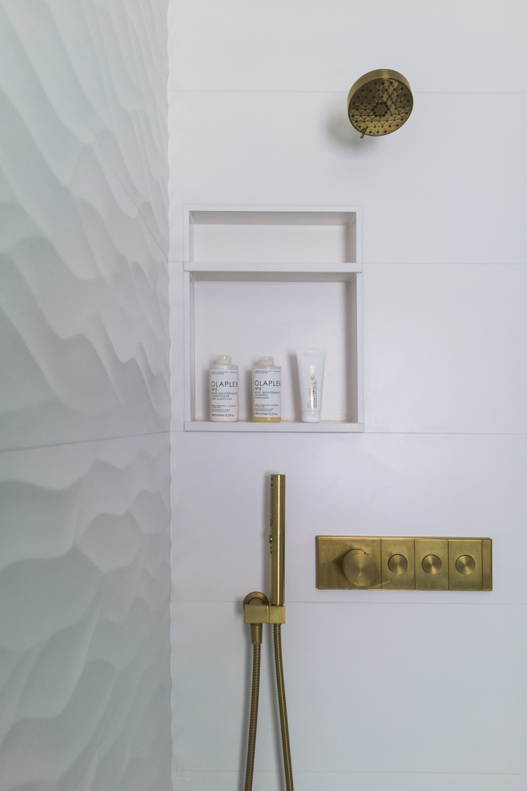
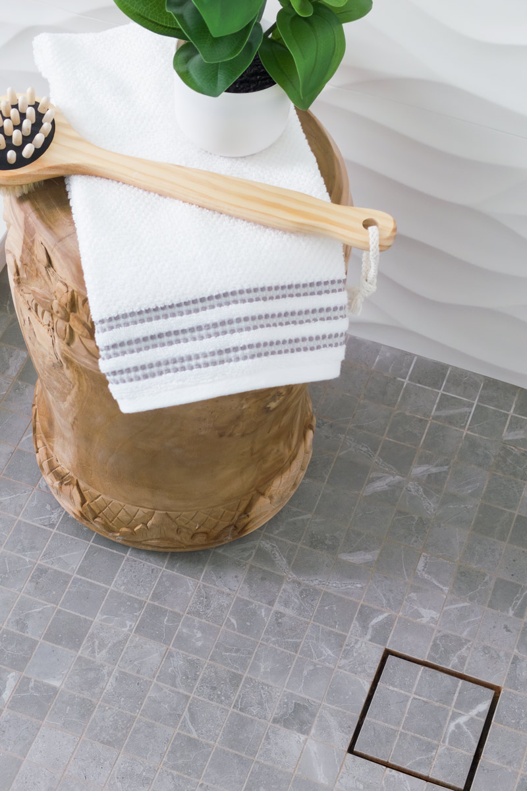
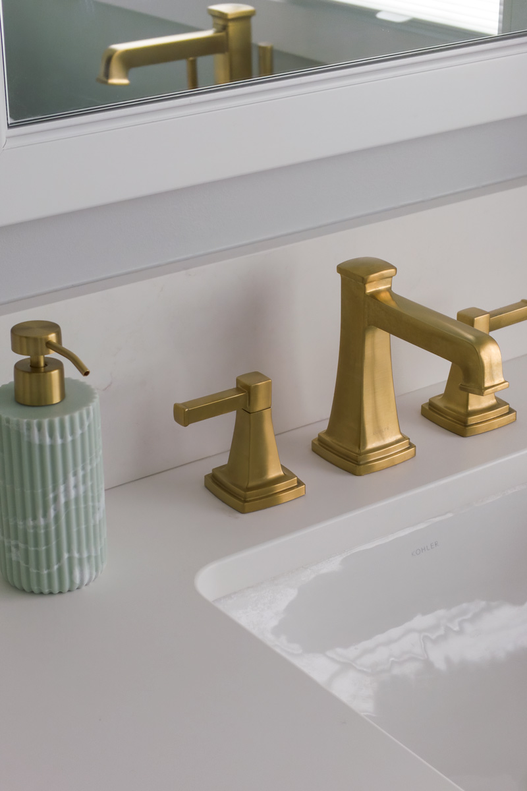
“Alicia was on the same wavelength with us, which is very important for a project like this. She’s a great listener. We had our ideas and she prioritized that. But she also brought her own ideas and was great at finding solutions to the challenges. In the end, this is such a step up from the original home builder’s design and materials. We love it!”
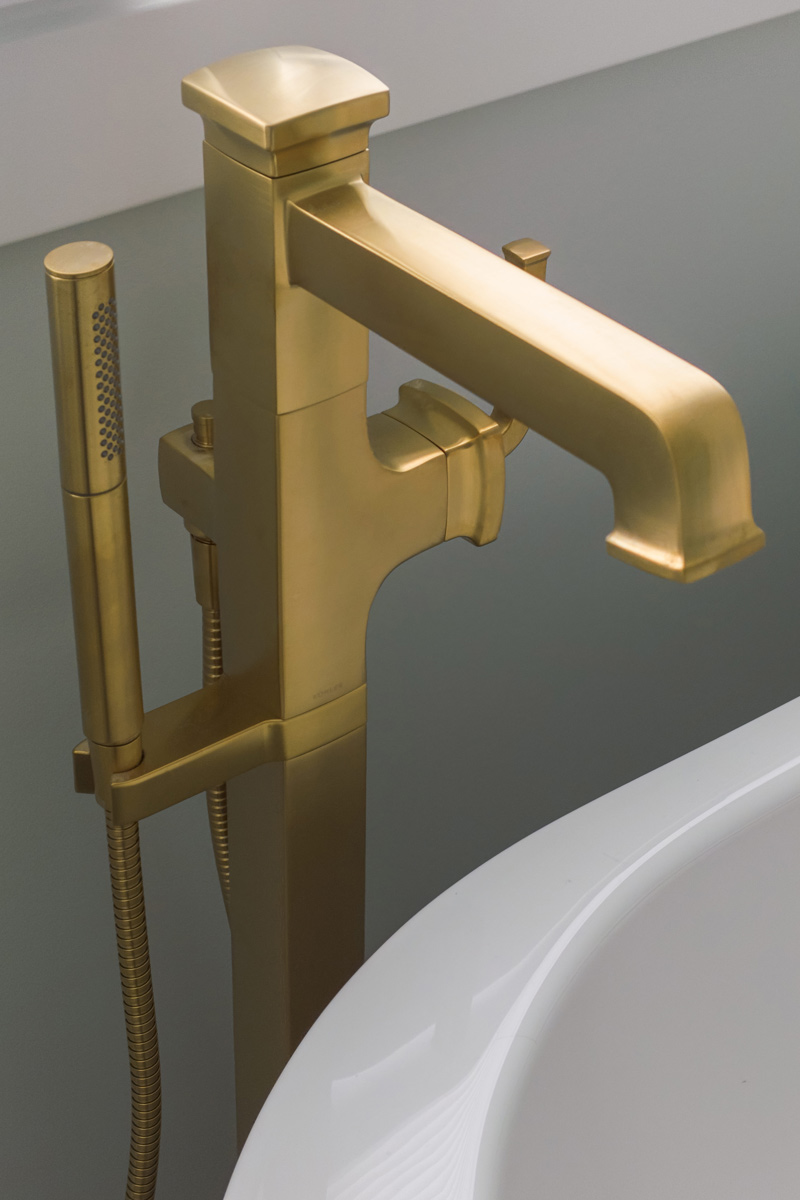
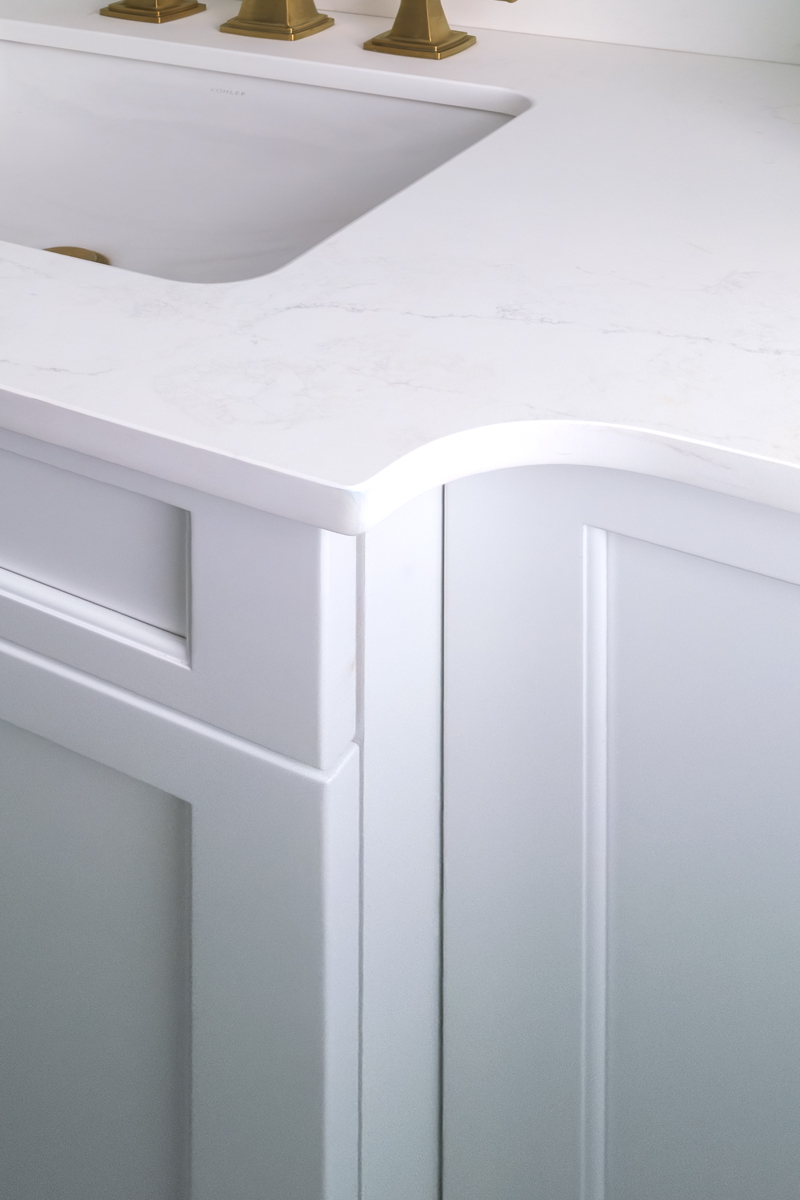
Before & After Photos:






