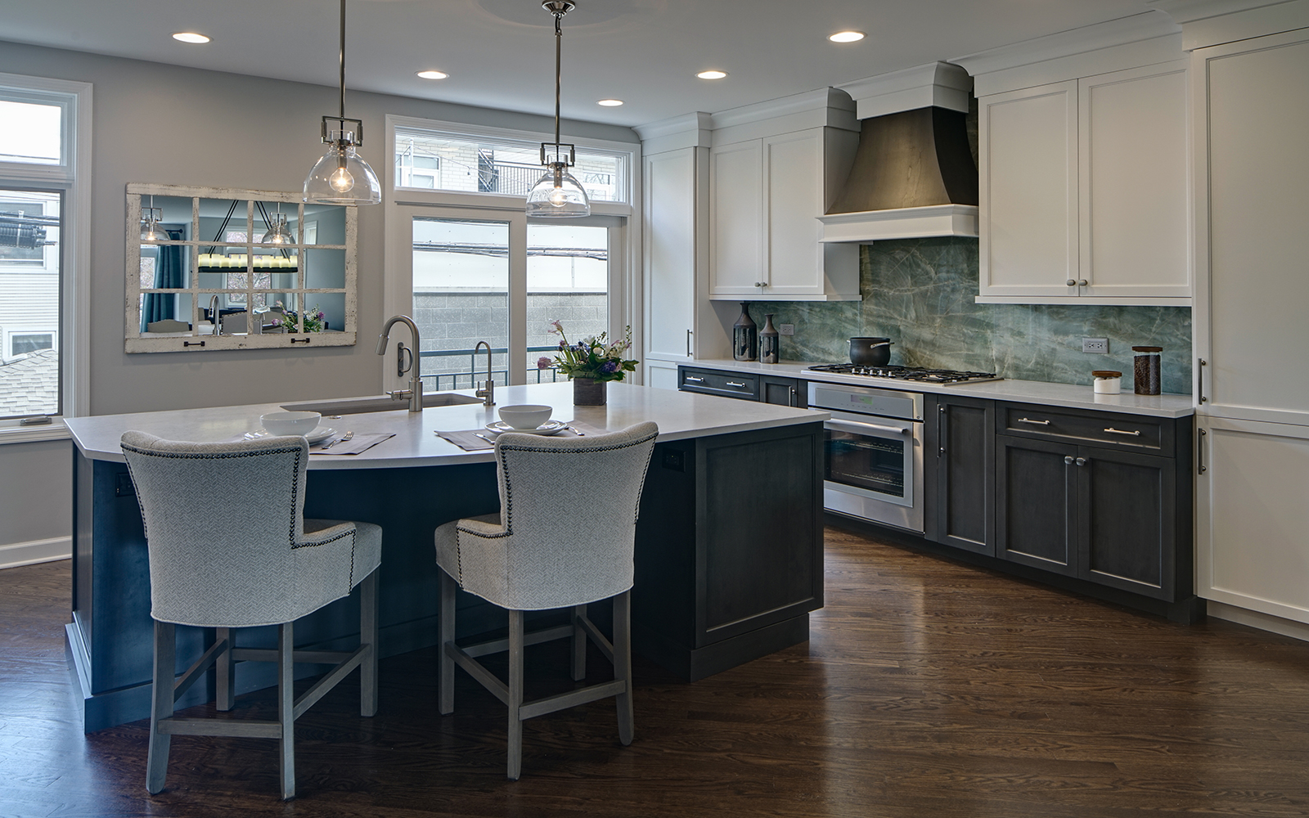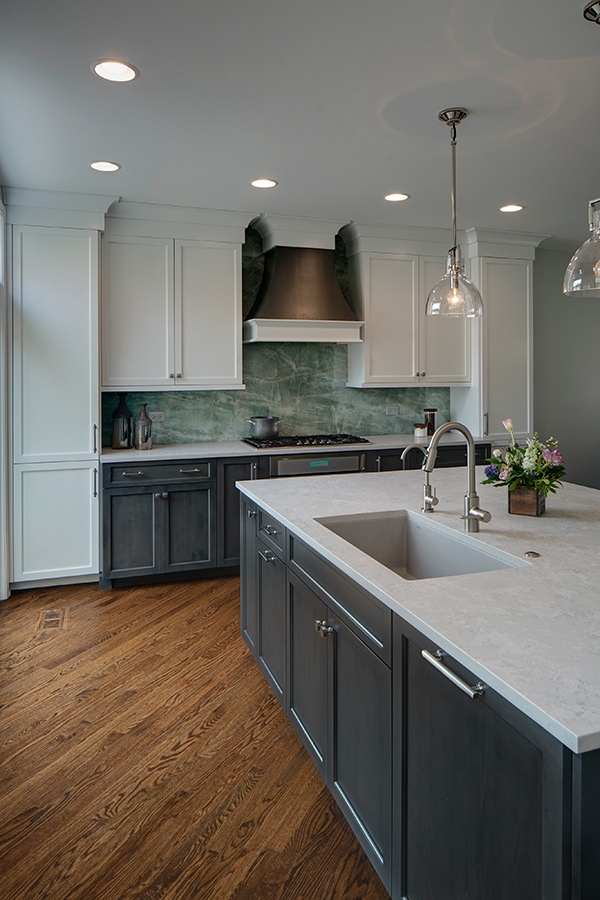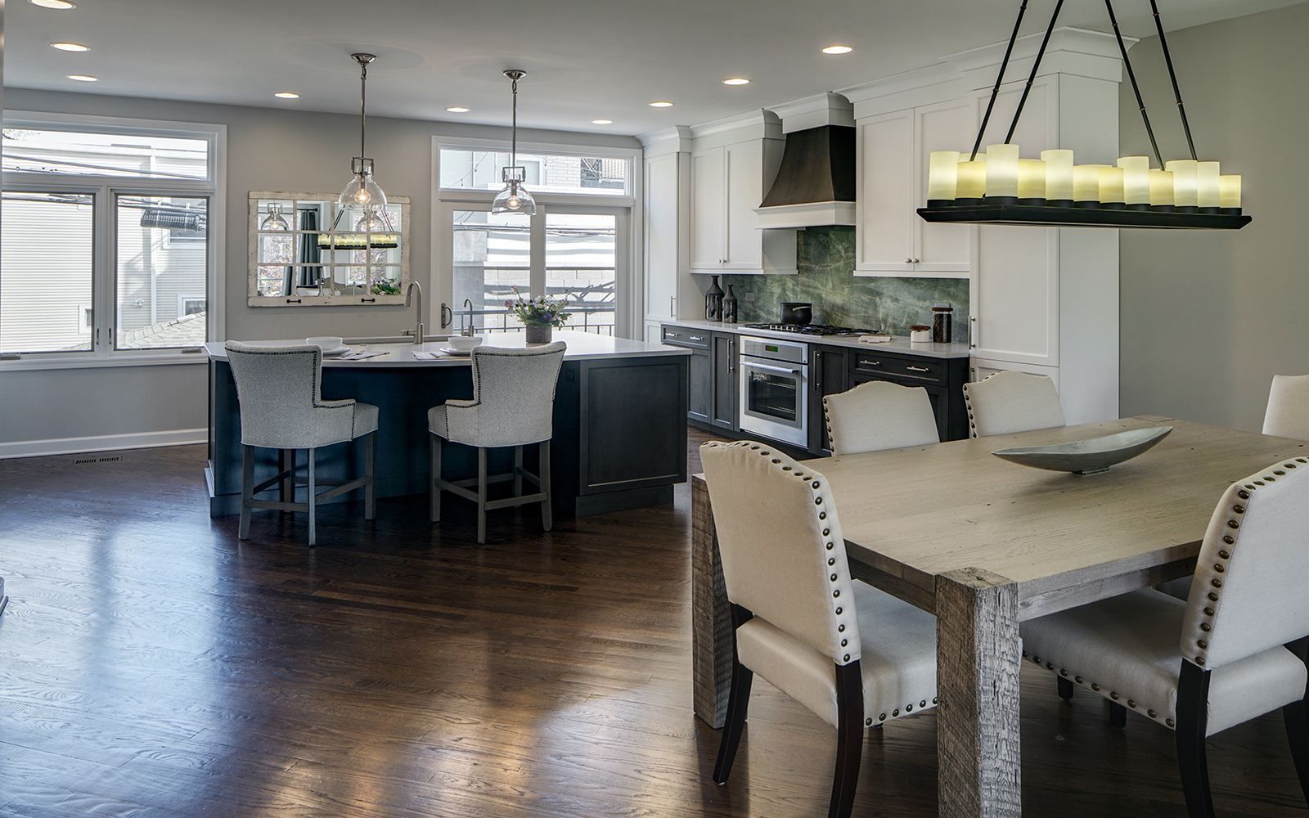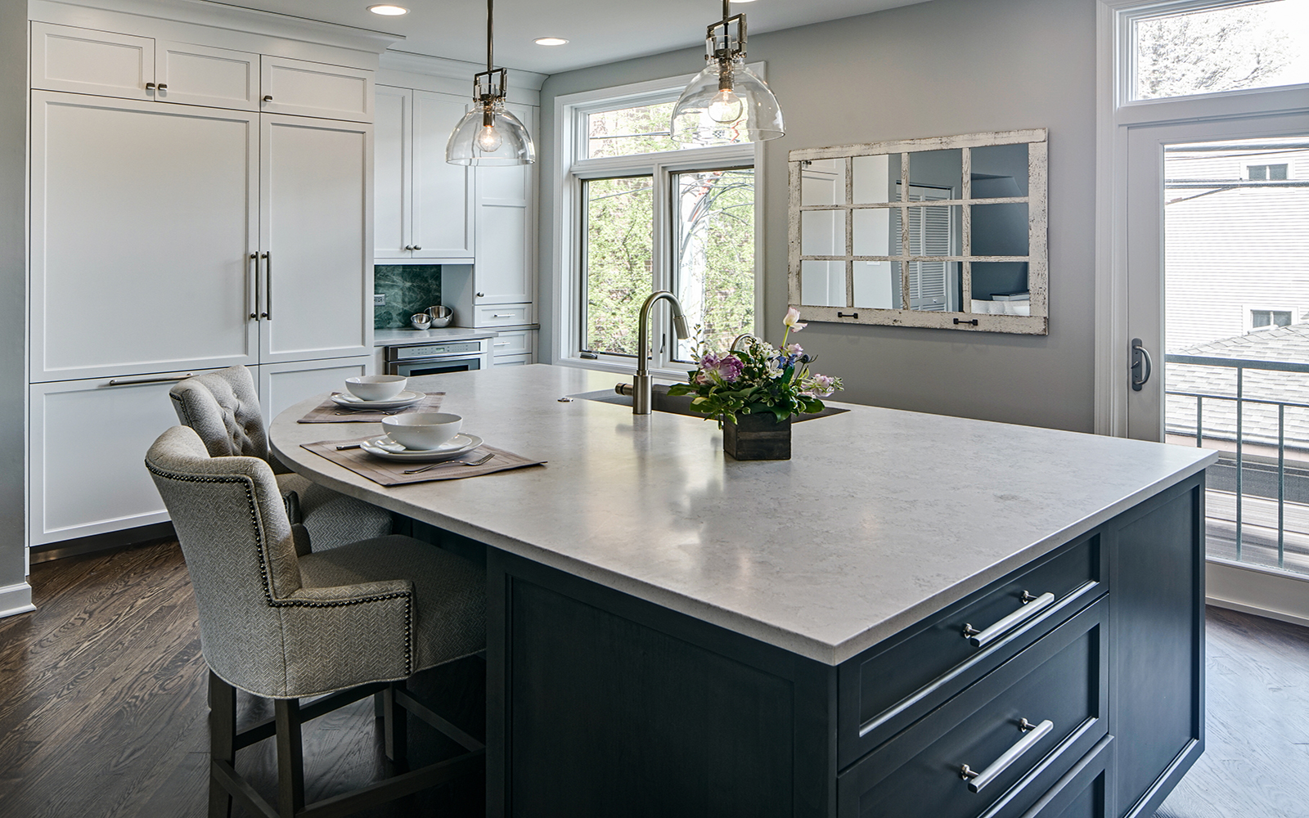
These homeowners wanted a complete transformation of their main floor. The goal was to open up the kitchen and have your eye flow seamlessly throughout the space. They desired to keep the colors neutral and muted while bringing in an accent of their favorite color, soft green. Their vision included removing an interior wall and combining their cramped and closed-off kitchen with their dining room, living room, and family room.
When designing the new open floor plan, it was key to make sure the space let in more natural light and provided better casual seating options than the original kitchen. This was done by adding a large island in the center of the kitchen that provides seating for three in addition to seating at the dining room table which is adjacent to the island. An issue with the previous kitchen was cramped walkways, not suitable for two cooks. This was remedied and now there is room for not only room for two cooks but also two dogs. The end result of this remodel is a simple yet elegant design that will stand the test of time!

Cabinetry:
- Brand: Mouser
- Finish: Ice (White) & Meteor (Gray)
- Door style: Radiance (Shaker)
Countertops:
- Brand: Vicostone
- Type: Quartz
- Color: Naxos Honed
Full High Slab Backsplash
- Brand: N/A
- Type: Quartzite
- Color: Acqua Polished
Appliances:
- Thermador 36” refrigerator
- Thermador 24” Microwave Drawer
- Thermador 36” Cooktop
- Thermador 30” Oven
- Thermador dishwasher
- Blanco Siligranit Sink in Concrete Gray
Size of Space:
-
14’ x 19’
Special Features:
- Stunning quartzite slab backsplash
- Paneled appliances
- Custom curved hood to compliment cabinetry finishes



