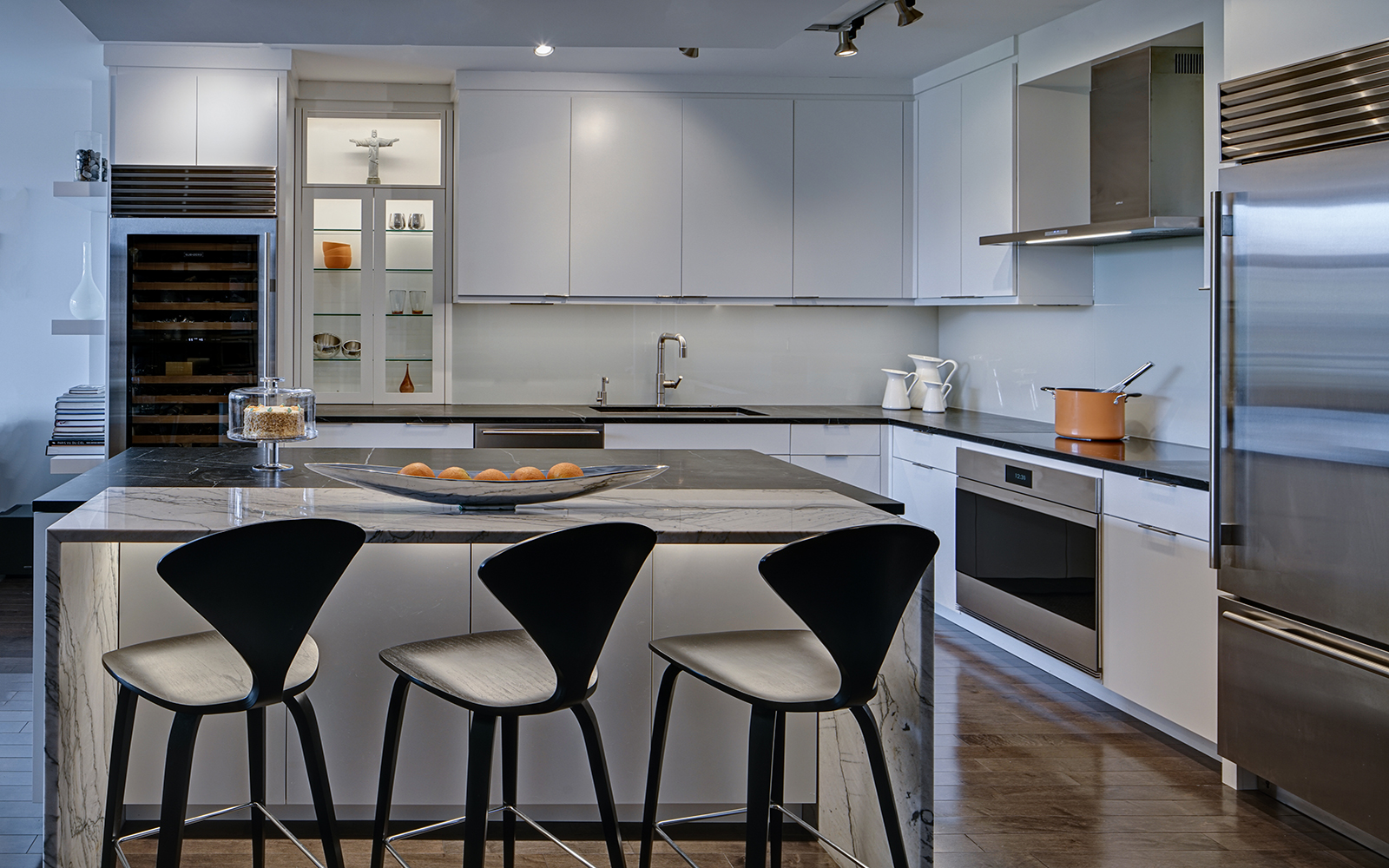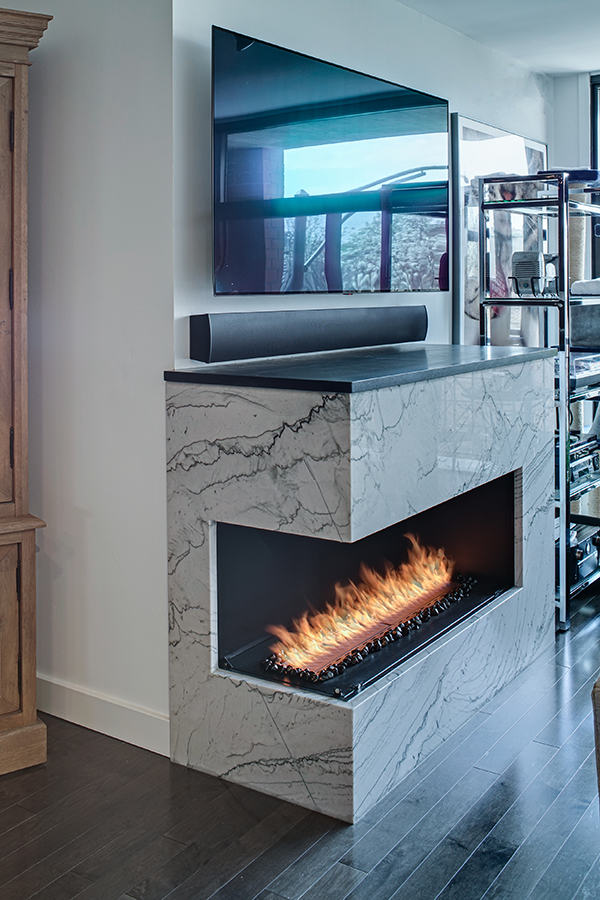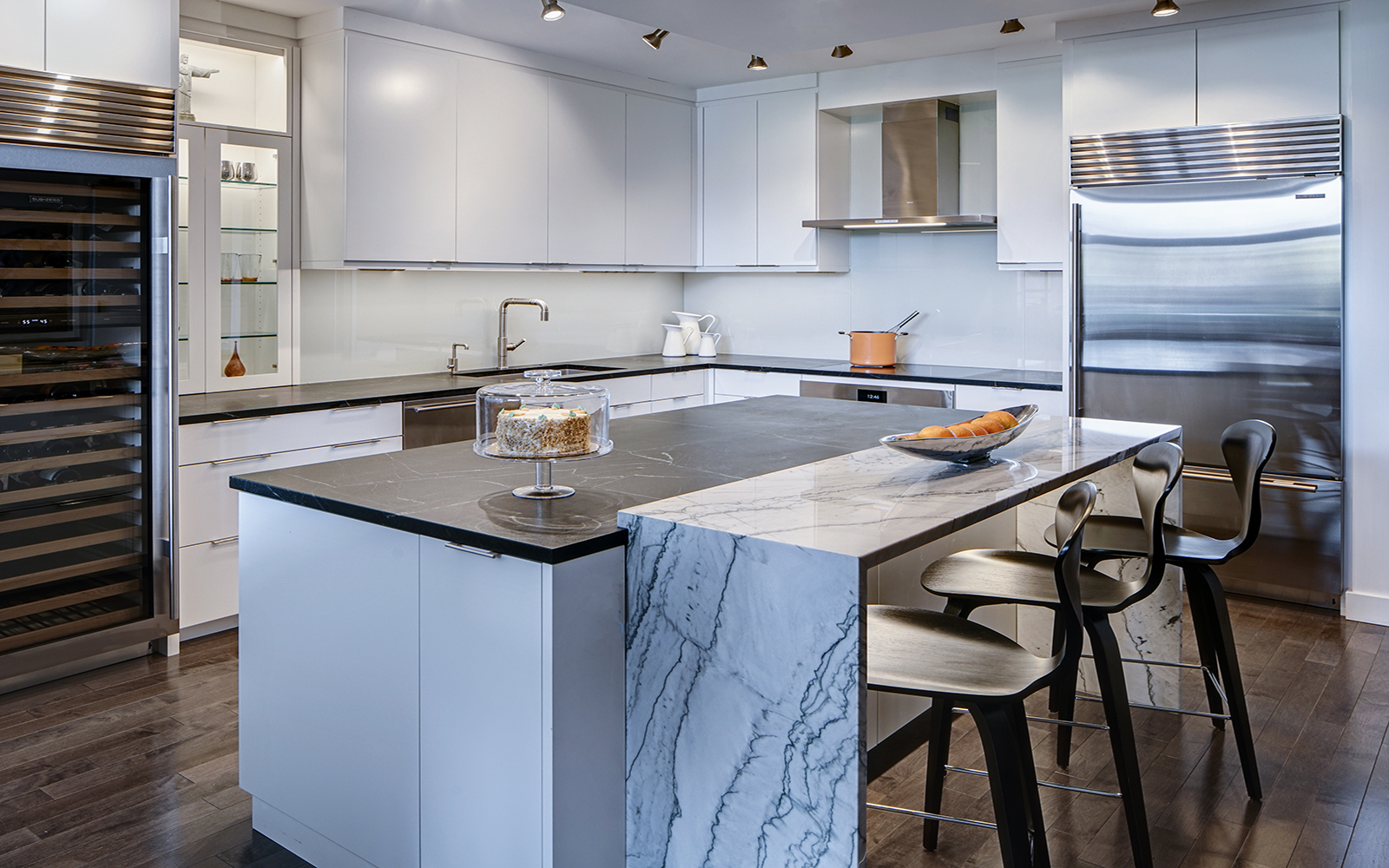
The original kitchen in this downtown condominium was outdated and traffic flow was cumbersome. It lacked seating options, which limited options for conversing while entertaining and hosting. The footprint was rearranged to fix this and the island was rotated to extend the kitchen’s footprint. The new island is on the outside of the work space and incorporates two tiers to keep prep space away from the seating area.
To make the space feel more cohesive the design in the fireplace matches that in the kitchen. The goal was to keep the colors bright and clean to reflect the natural light and brighten up the space. A key part of this new space was designing the linear fireplace to play off of the linear island while incorporating both countertop materials since they are in close proximity.

Cabinetry:
Perimeter
- Brand: Grabill
- Door style: Full Flush Slab
Countertops:
Perimeter and Lower Island
- Brand: N/A
- Type: Soap Stone
- Color: Black Honed
2nd Level Island, Waterfall & Fireplace
- Brand: N/A
- Type: Quartzite
- Color: Infinity Polished
Appliances:
- Subzero 36” refrigerator
- Wolf 24” Microwave Drawer
- Wolf 30” Induction Cooktop
- Zephyr Stainless Steel Hood
- Cove dishwasher
- Subzero Tall 30” Wine Refrigerator
- Blanco Siligranit Sink in Metallic Gray
- Sonoma Forge Faucet
- Everpure Water Purifier
Size of Space:
-
11’ x 15’
Special Features:
- Back painted glass backsplash
- 2nd Tier Island seating with waterfall edges and accent lighting underneath
- Glass and open storage cabinet for homeowner to use as display
- Minimal, sleek hardware to allow other kitchen features to dominate
- 24” countertop to cabinet space to allow for client, who is taller, to have more head space

