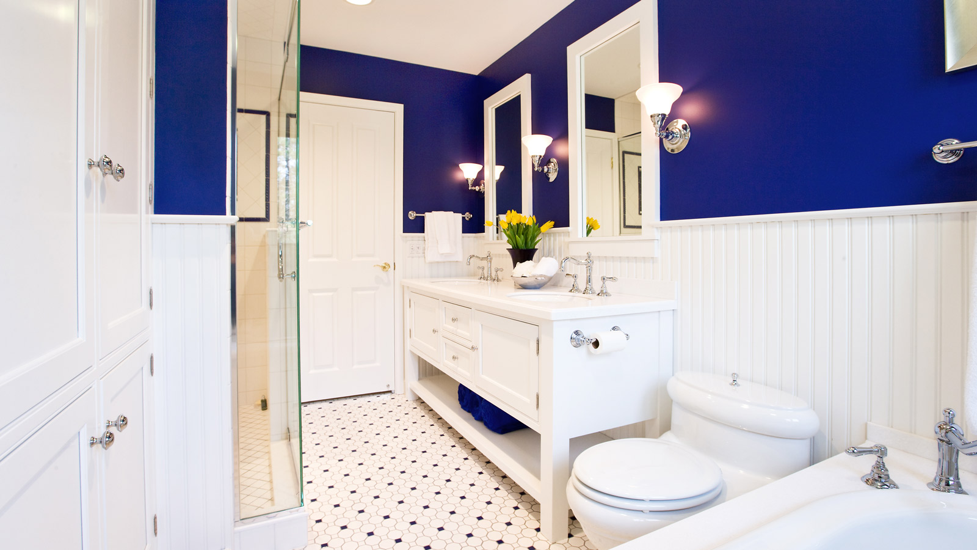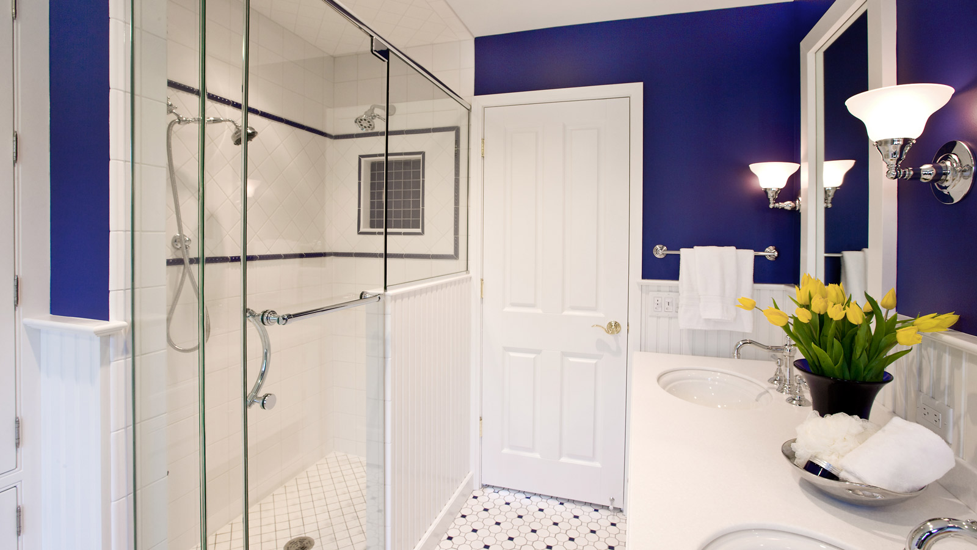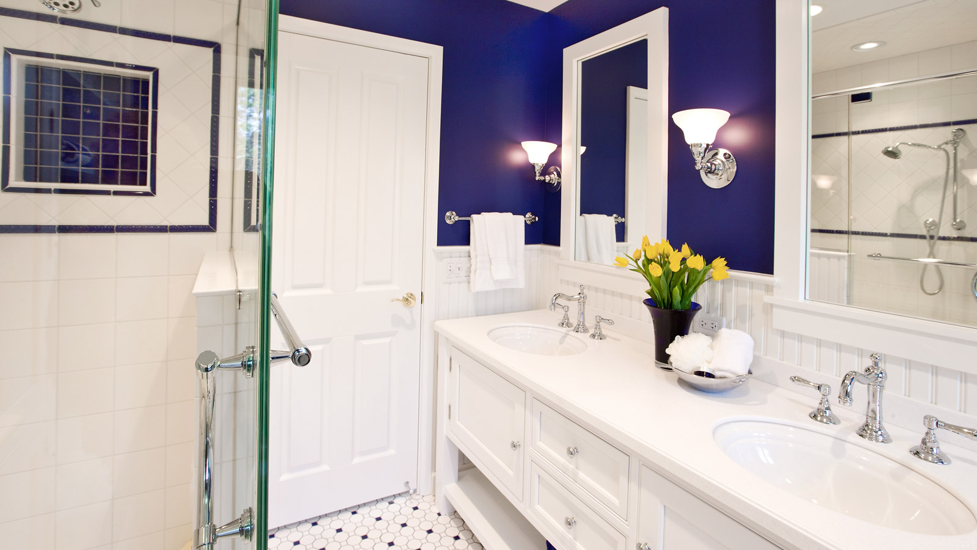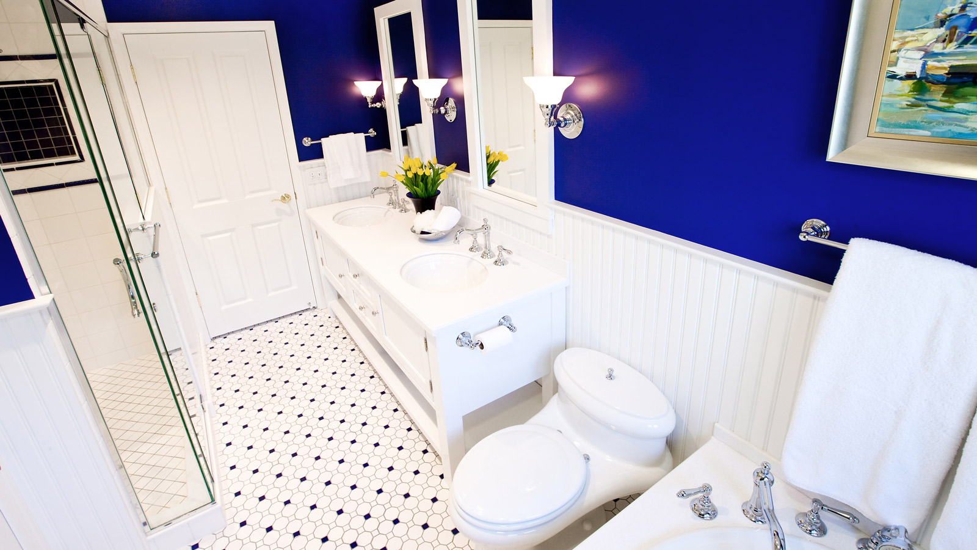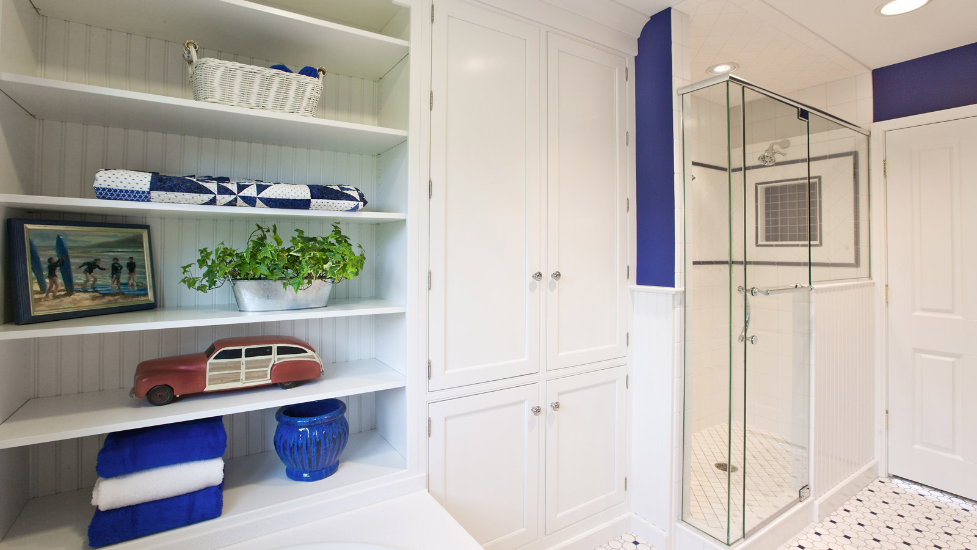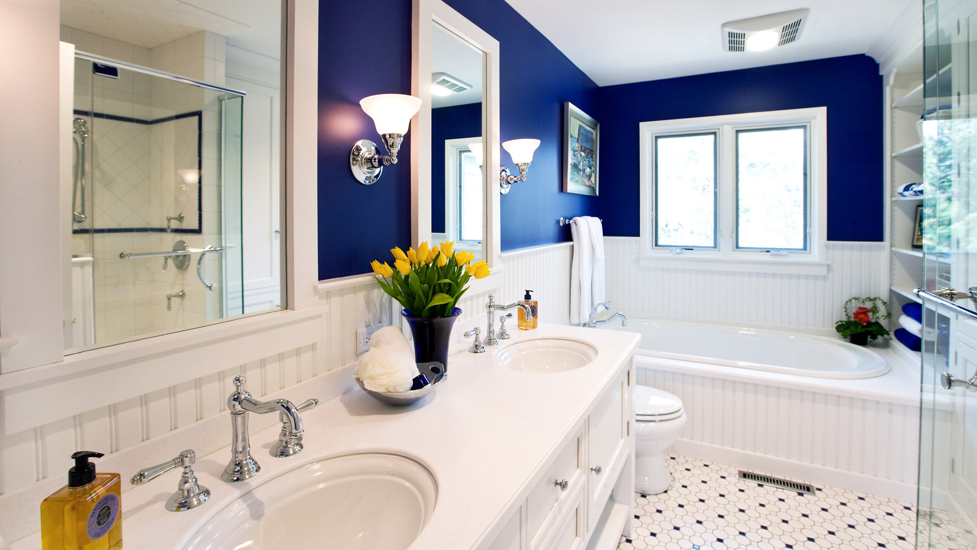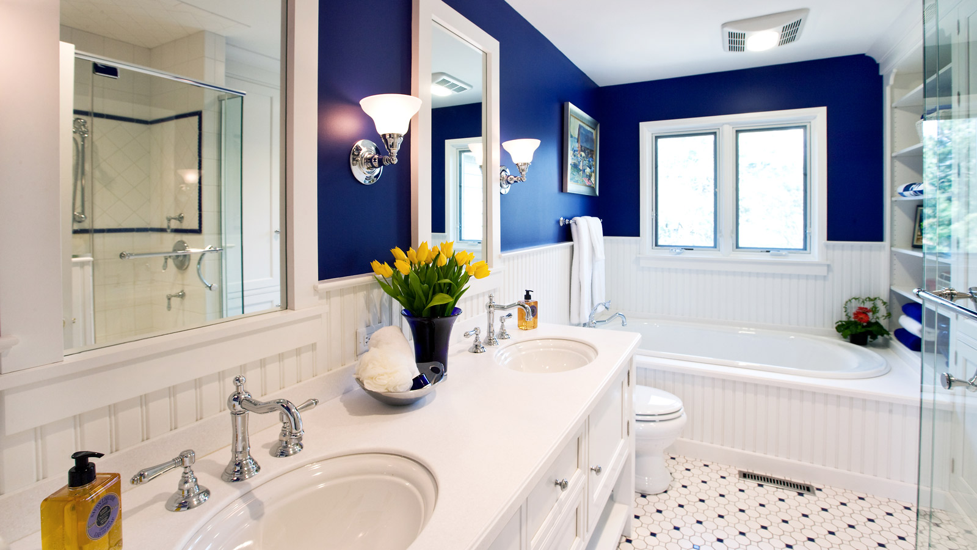
Minor changes to the layout of a modestly sized master bath transformed it into the space of these homeowners’ dreams. Designer Gail Drury downsized the vanity and moved the toilet a few feet to allow the addition of a whirlpool tub and new shower enclosure in the redesigned space.
A former linen closet accommodates the new glass shower enclosure. Other space-saving tricks include the addition of a shallow-depth linen cabinet, decorative open shelving and open vanity to make the room appear more spacious.
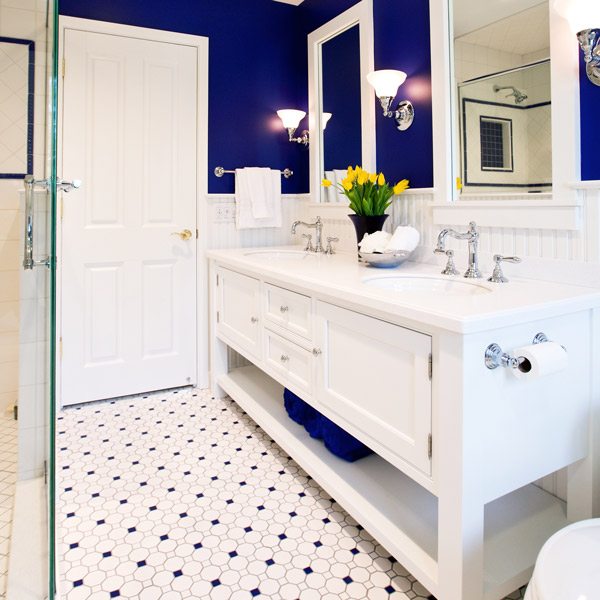
Materials:
Satin nickel hardware with chrome fixtures
Features:
Coastal design with white and blue accents, whirlpool tub, glass shower enclosure
Size:
8 ‘ x 12’

