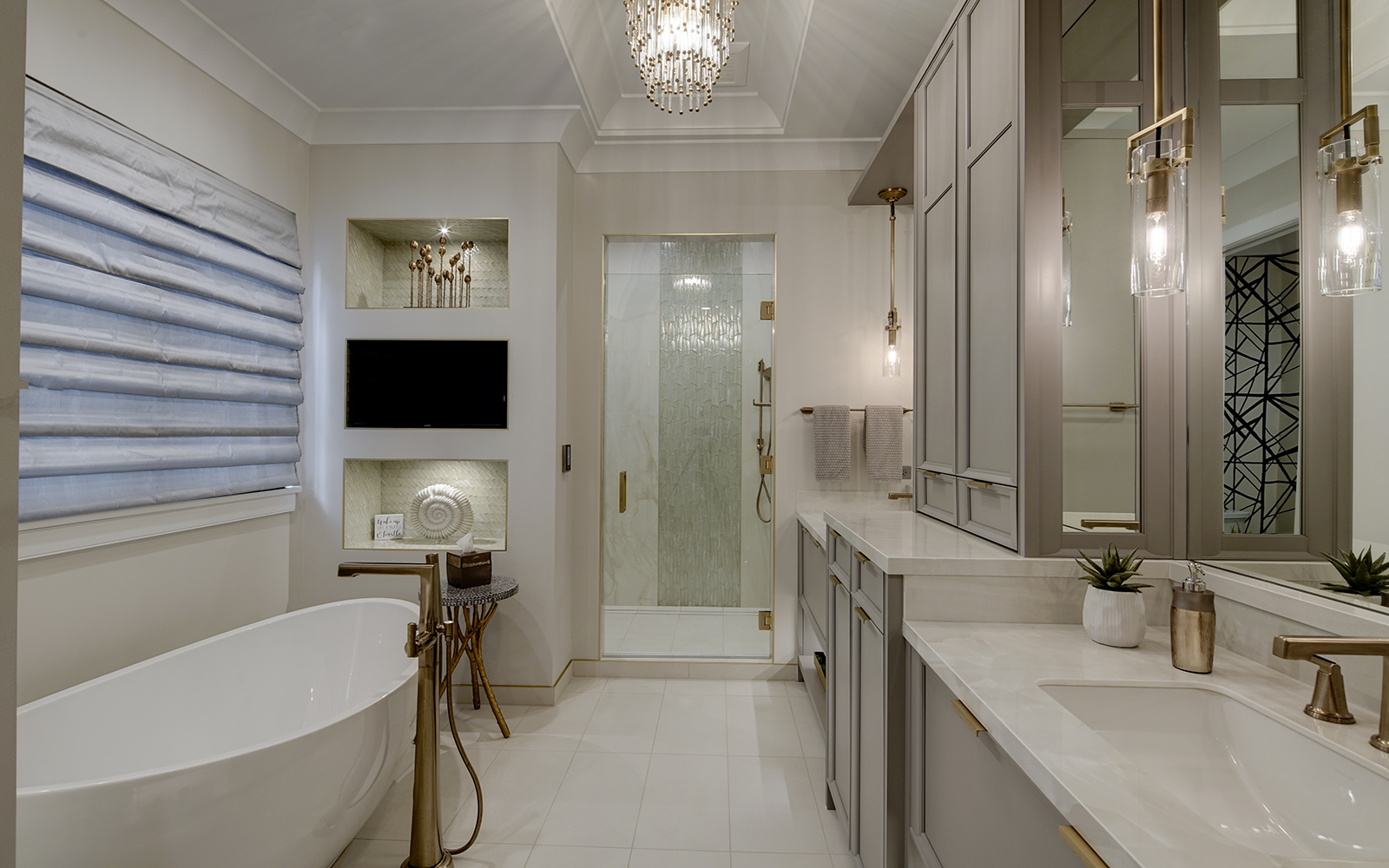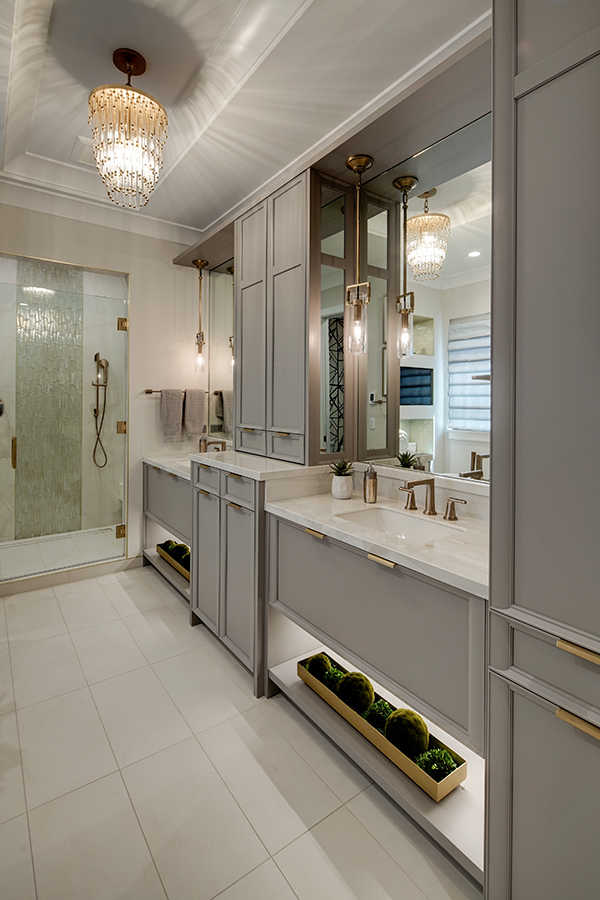
This beautiful bathroom was designed in a new home for an empty-nester couple. On their wish list was separated his and her vanity areas and a large spacious shower. They were looking for an overall soft, soothing atmosphere to become the ultimate spa for them to relax and unwind in.
A large spacious walk-in shower was built on one end of the full width of the room. It included multiple shower heads with an “anteroom” for dressing on the opposite end. Robe hooks and a handheld shower bar with grab bars were strategically placed at the end of the anteroom area for possible future aging in place needs.
The vanity wall was separated into his and her vanities. In the center of the two vanities floor to ceiling cabinets and countertops were used. Large pull out drawers were notched around the plumbing pipes to give lots of storage below the sinks. Lighted open shelf areas below the sinks helped to open up the space visually.
Niches were added around the tub area on both sides to enclose the area for a warm cozy feel. A built-in TV was incorporated in one of the niches for ultimate convenience.
Soft, soothing materials and finishes along with a door style with curvilinear stiles and rails were used to give the luxurious spa feel.

Cabinetry:
- Brand: Rutt Classic
- Finish: Custom
- Door style: Prarie
Countertops:
- Material: Transceramica
- Type: Porcelain
- Color: Bright Onyx Polished
Special Features:
- Furniture details on vanity
- Heated floors and DTV shower controller system
- Sparkly mosaic tile, matching the one along the main shower wall border
- Brizo Lav faucets in Luxe Gold
- Outlets for hairdryers, toothbrushes, etc. were incorporated into the vanity cabinets
