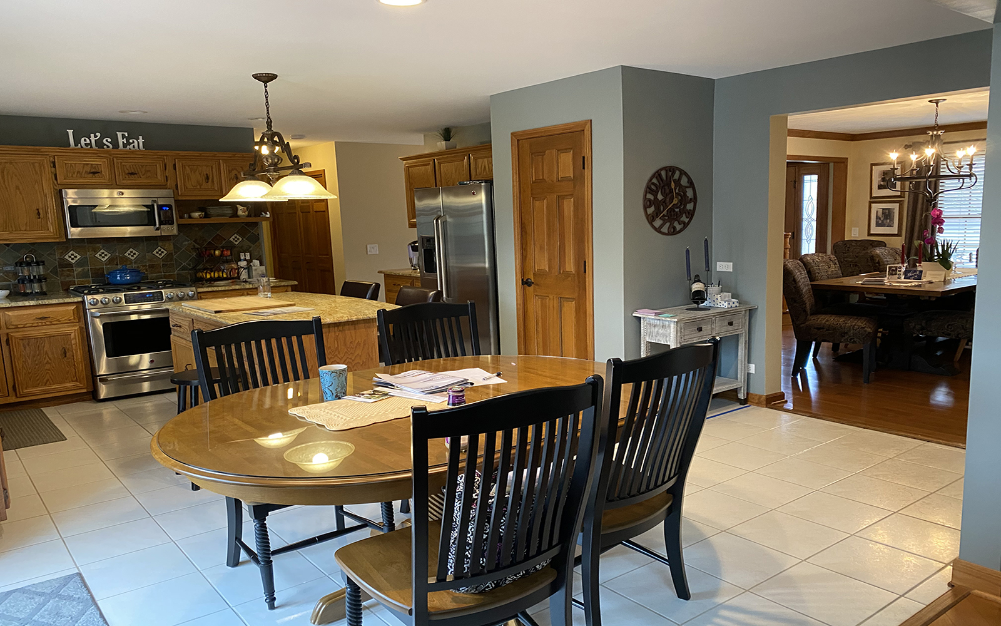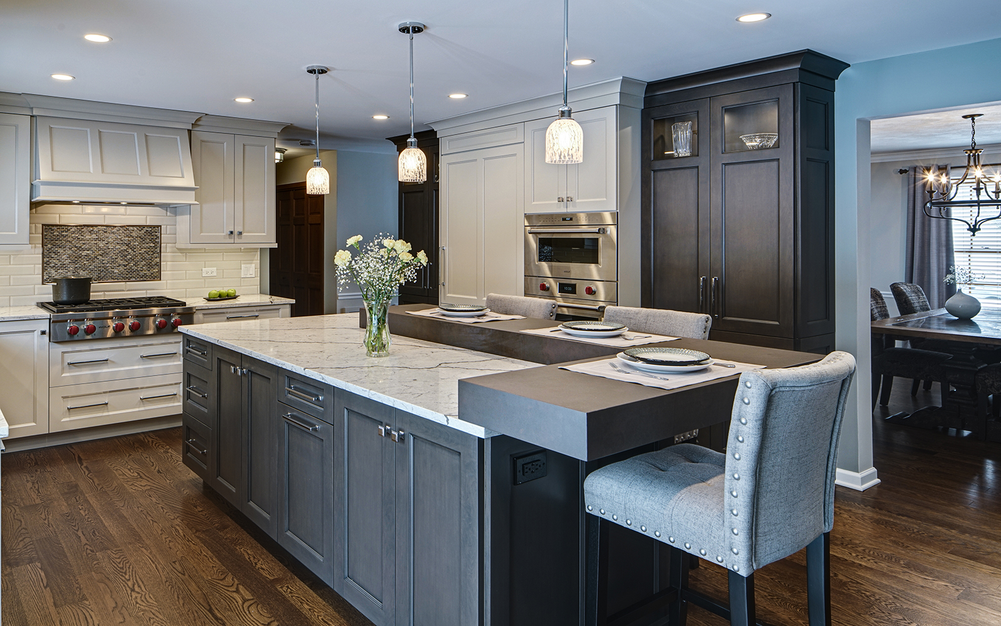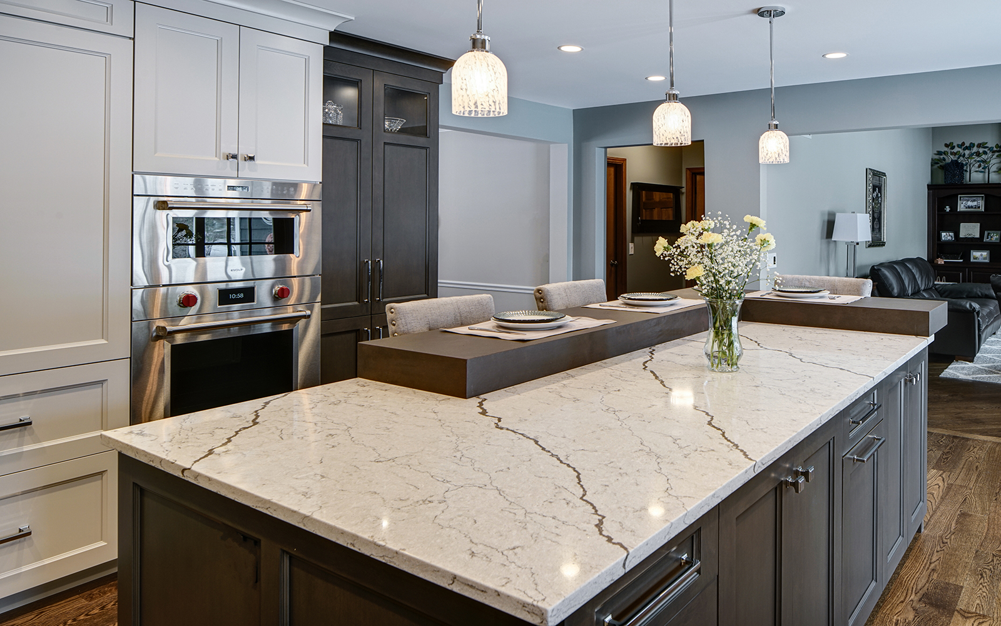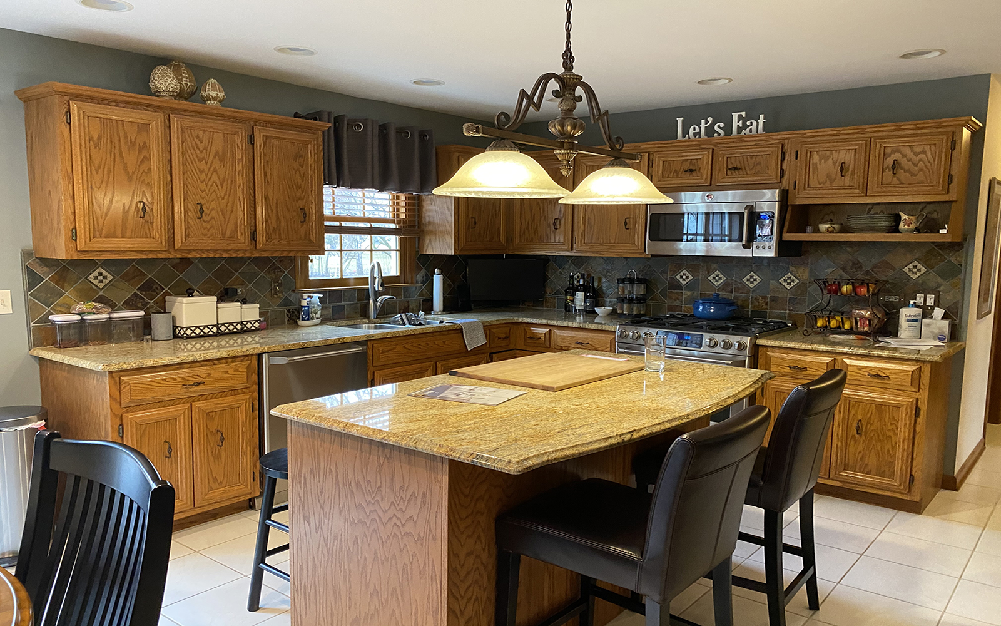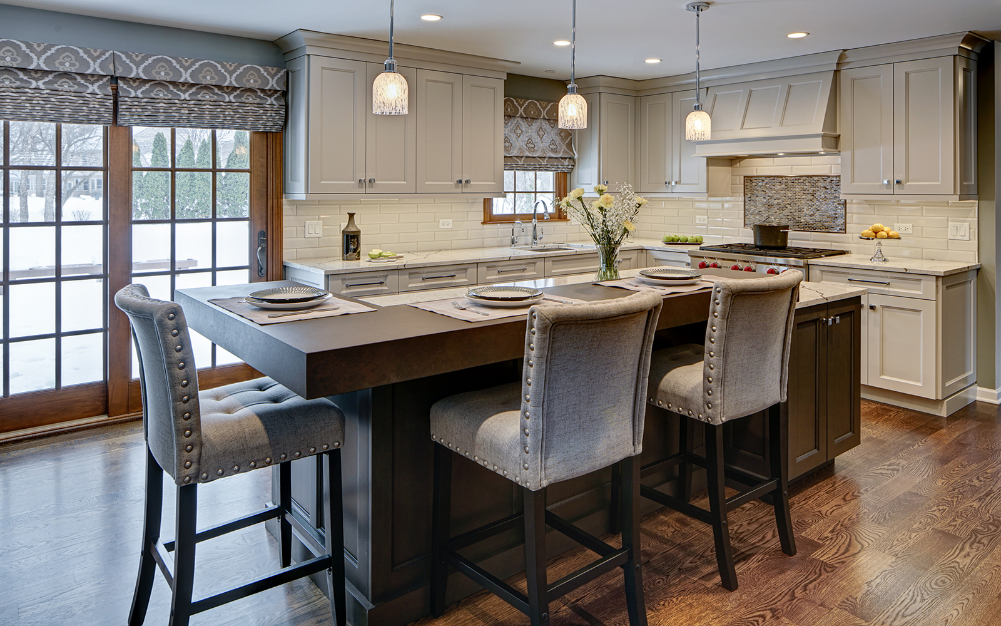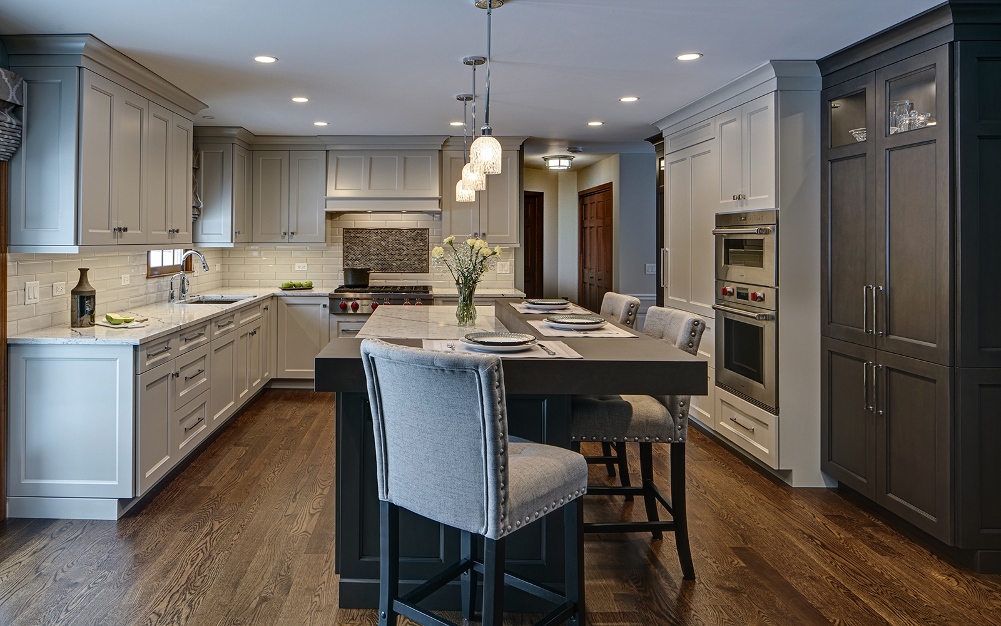
The original kitchen in this suburban home was outdated and lacked modern amenities as well as storage. The layout of the space worked but needed to be redesigned to better optimize the overall function and flow. To remedy this, the soffits and built-in pantry were removed and replaced with deep cabinets that offer a place for everything!
The footprint was rearranged and a new large two-tiered island became the focal point of this renovation. The original kitchen’s large eat-in table was replaced with the beautiful raised island top which enhances the room and offers seating for five people, which was key for this growing family!
By using multiple finishes and adding a tile design behind the range top, this gave way to the style of the rest of the home which was important to the homeowners- blending the new space seamlessly with the rest of the home.
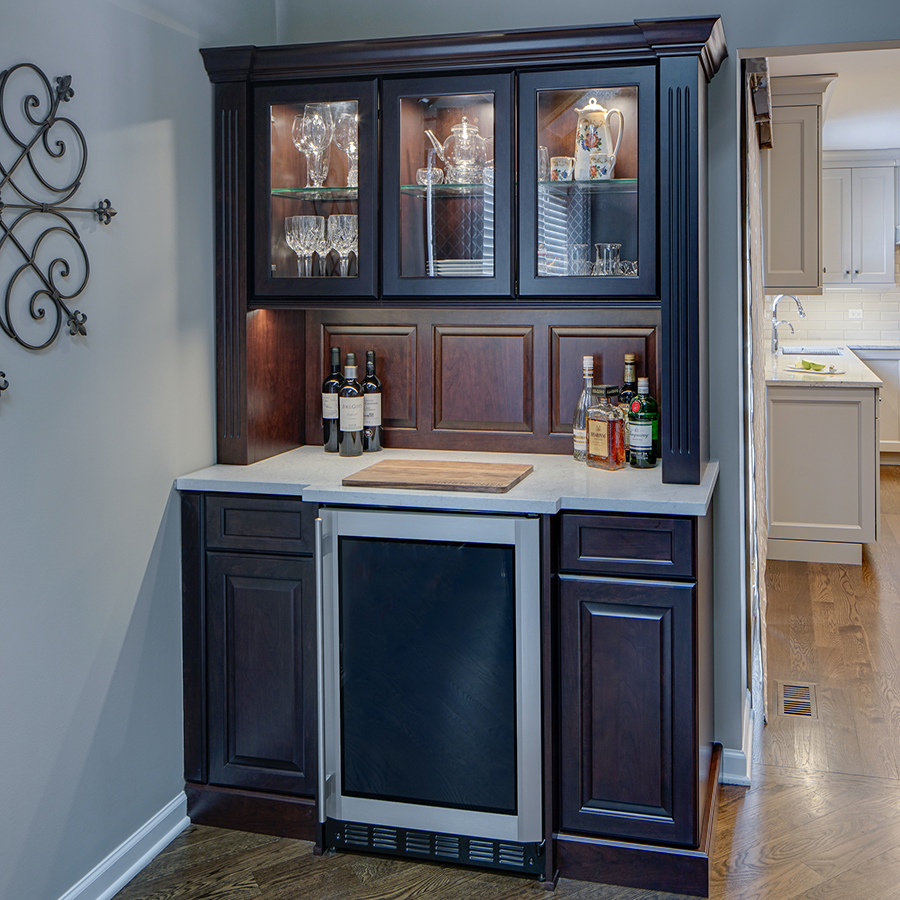
Cabinetry:
Perimeter
- Brand: Grabill
- Finish: Nimbus Paint
- Door style: Heritage
Island
- Brand: Grabill
- Finish: Maple Graystone Glaze
- Door style: Heritage
Bar
- Brand: Grabill
- Finish: Custom Cherry
- Door style: Olde Towne
Countertops:
Perimeter and Lower Island
- Brand: Vicostone
- Type: Quartz
- Color: Diamante
Raised Island
- Brand: Dekton
- Type: Quartz
- Color: Keranium
Appliances:
- Subzero 36” Integrated Refrigerator/Freezer
- Wolf Speed oven
- Wolf 36” Rangetop
- Wolf Single Oven
- Miele Dishwasher
- Kohler Sink and Faucet
Size of Space:
- 19’ x 15’
Special Features:
- Mosaic tile rug behind the range top
- Angled custom hood
- Thick Dekton top at island

