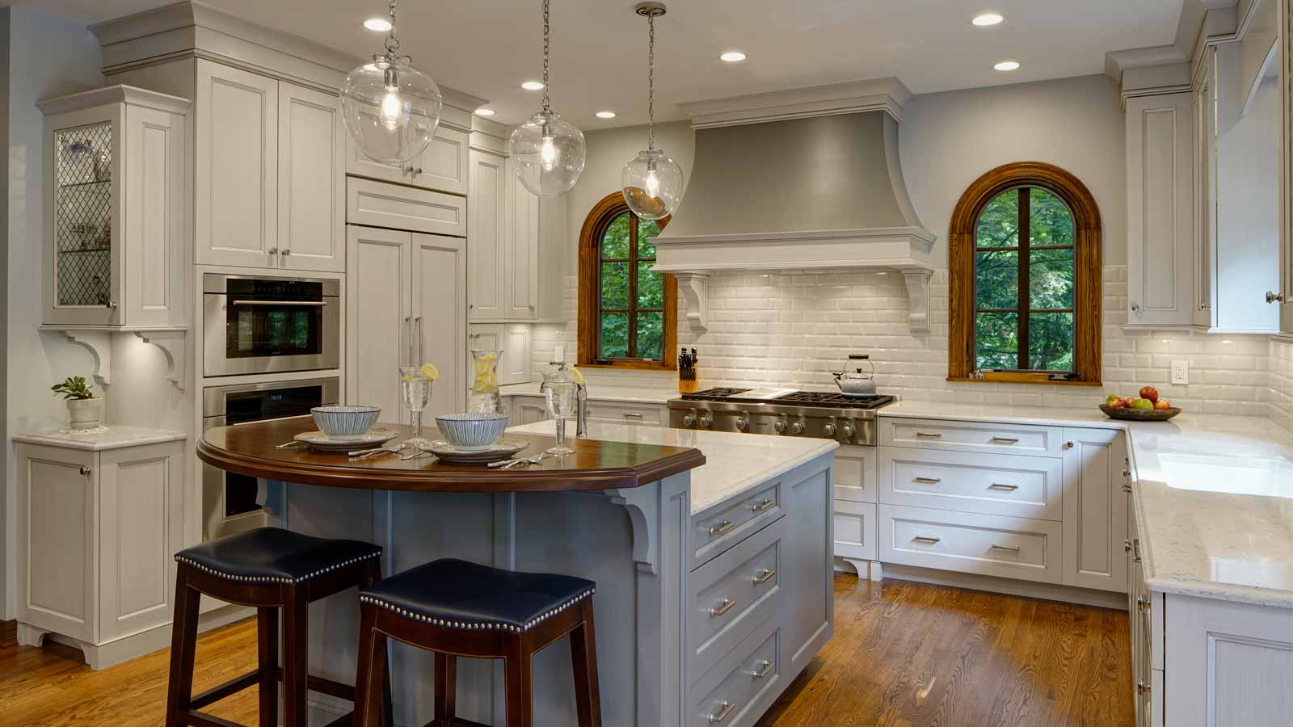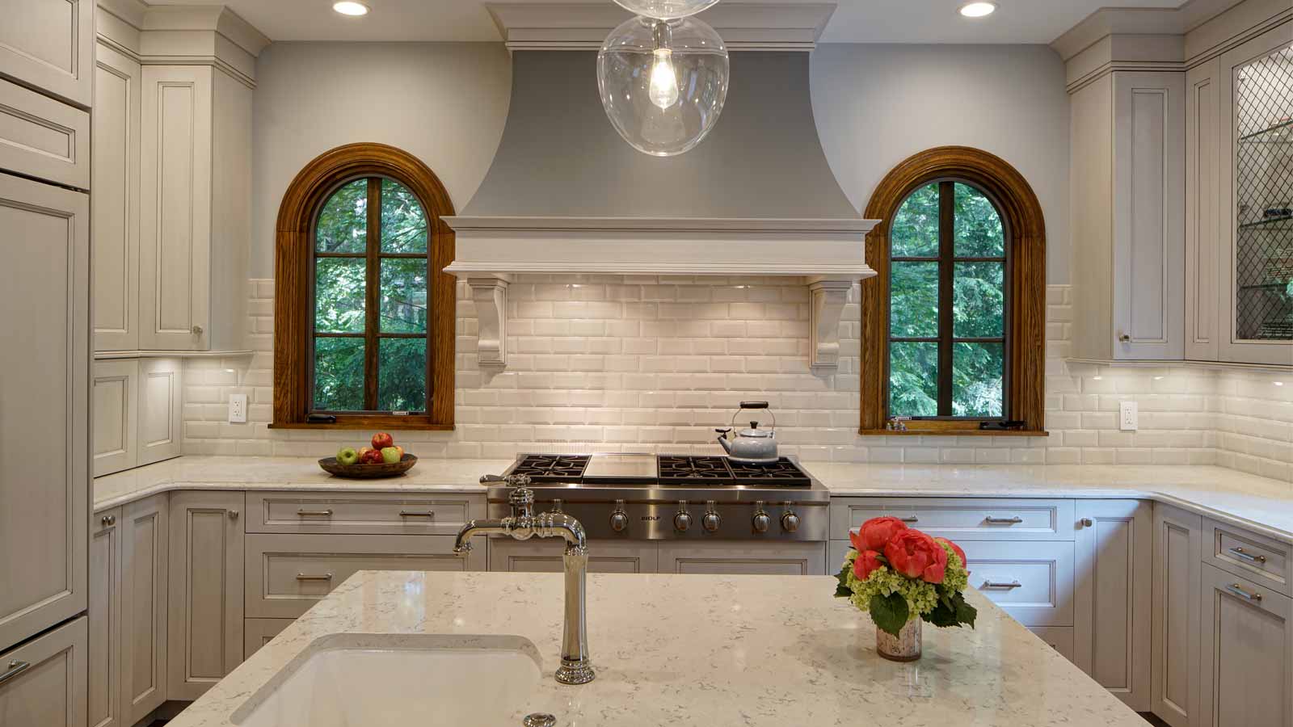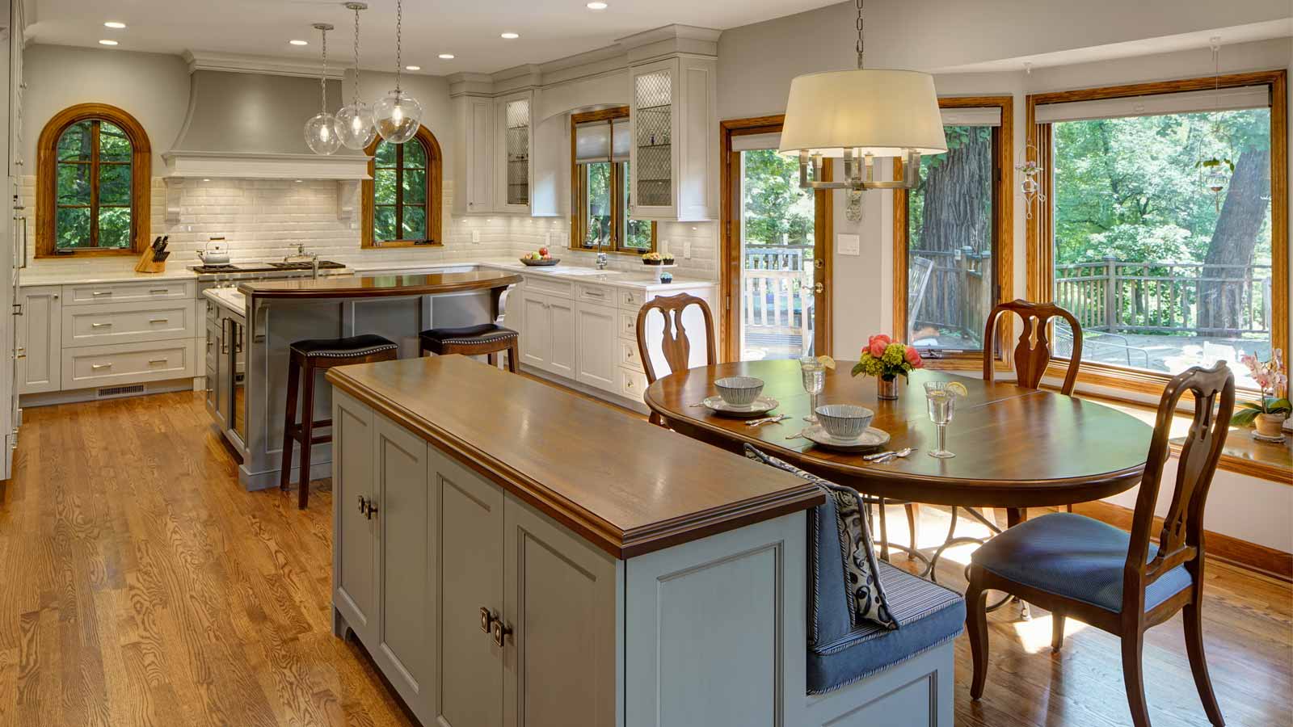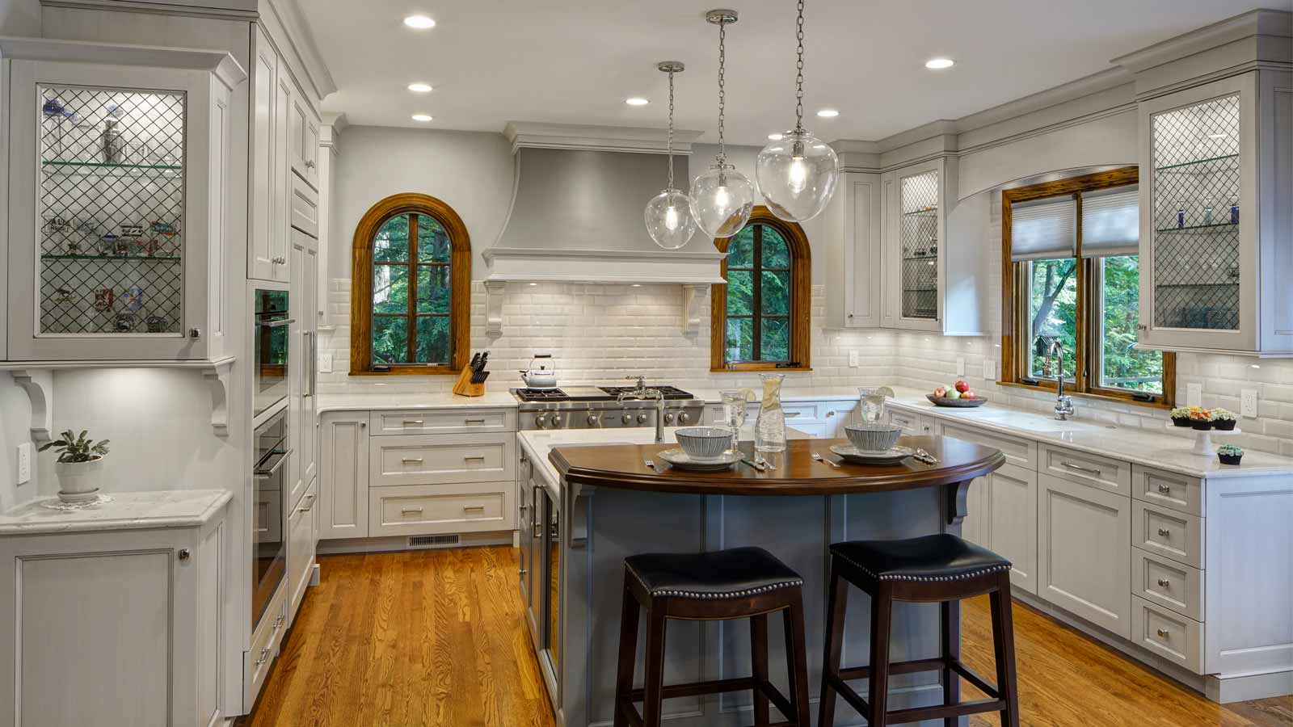
Traditional Kitchen with a Fresh Flair
These homeowners built their home in the early 1980’s and raised their three children here. The couple wanted to update the kitchen while maintaining the traditional features in their home such as the wood trim, doors, and floors. Now, empty nesters, they wanted the space to feel warm and cozy for the two of them but also welcoming when their children and grandchildren visited.
To do so, the kitchen’s new hardwood floor was custom stained to match the rest of the home, custom curved windows were created to anchor the range wall, and the pop-out garden window was removed from the back wall and replaced with a 48” range top and 60” tapered hood to add a dramatic focal point.
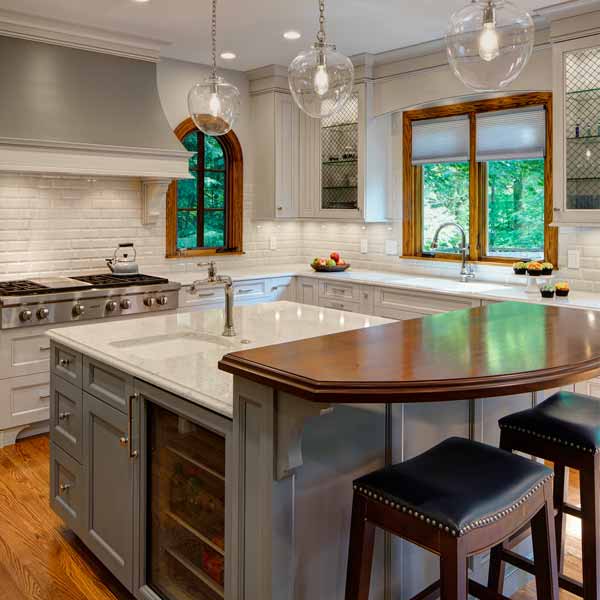
Cabinetry:
Grabill Cabinetry: perimeter in a custom white and island in a custom blue
Countertops:
Perimeter and main island in Cambria Waverton, raised breakfast bar and banquette in Sapele Mahogany,Grothouse Lumber
Appliances:
Wolf: range top, single oven, steam oven; Sub-Zero: refrigerator/freezer, under counter wine refrigerator; Miele: dishwasher
Features:
New circle-top windows, wire mesh door inserts, custom 2-tone hood, Sapele Mahogany countertops
Size:
16′ x 25′
