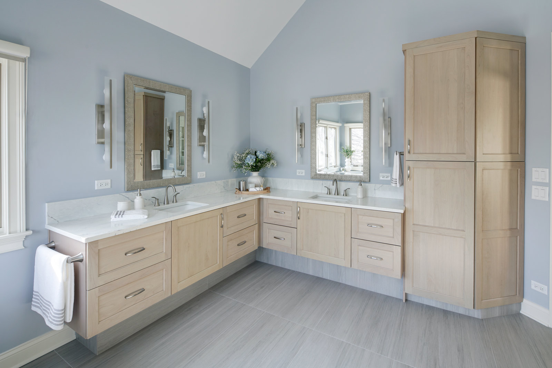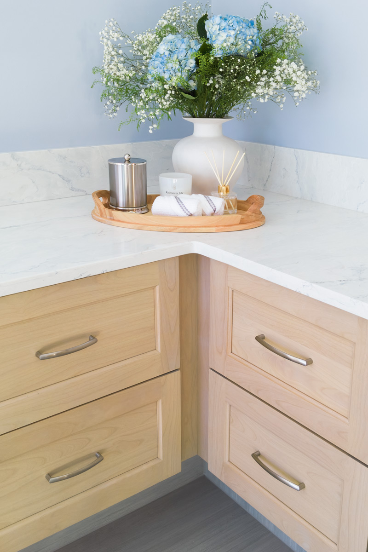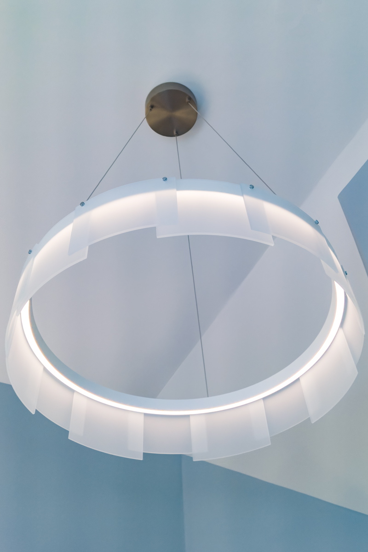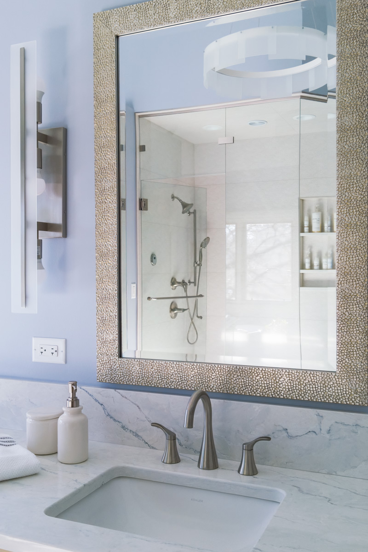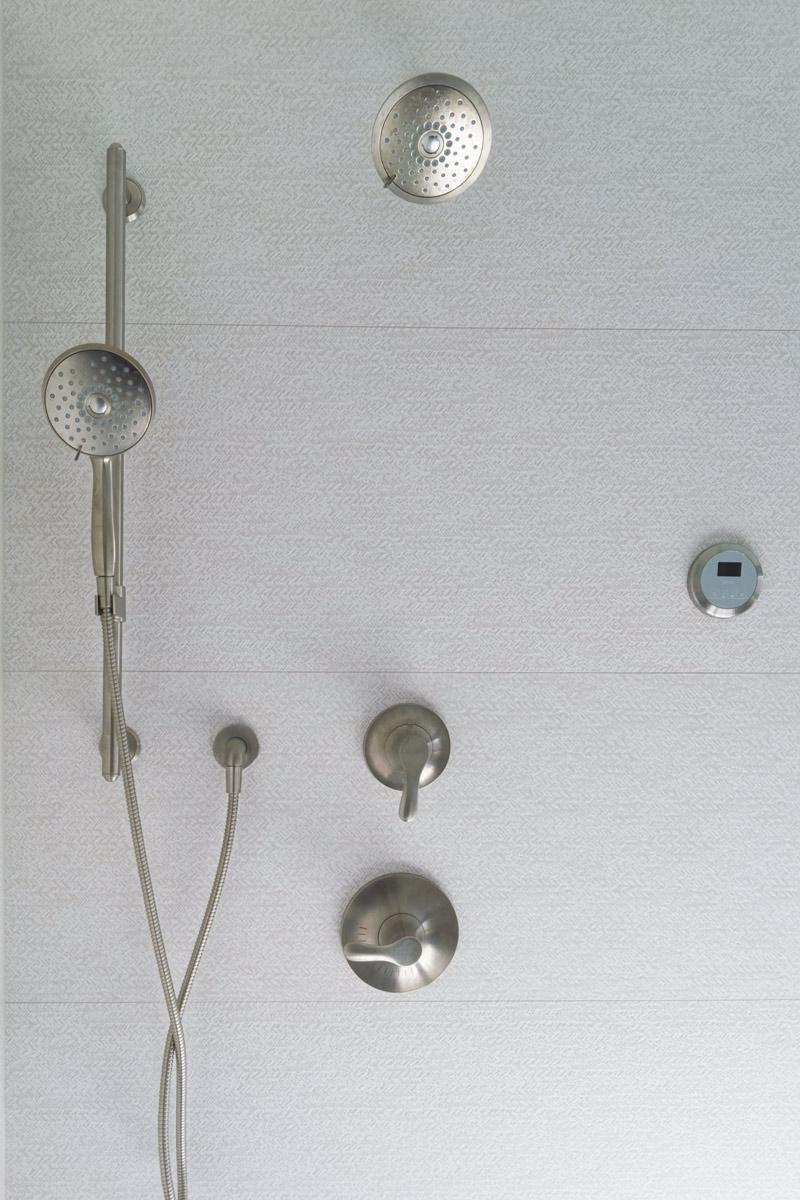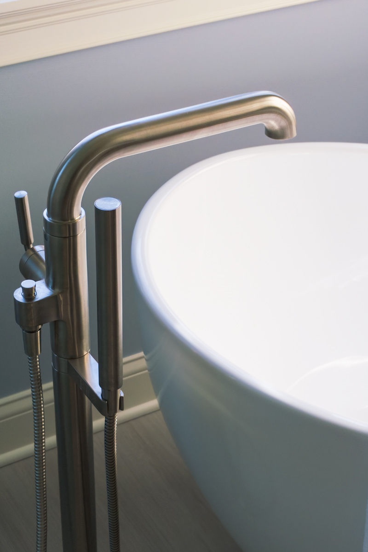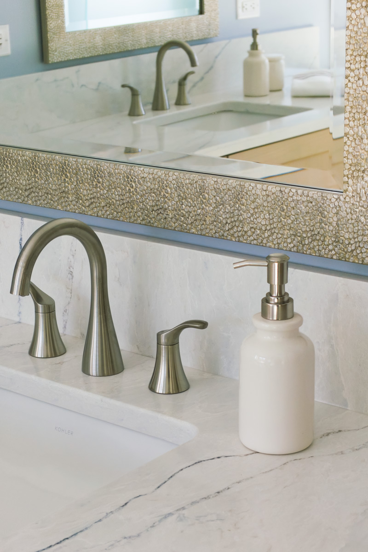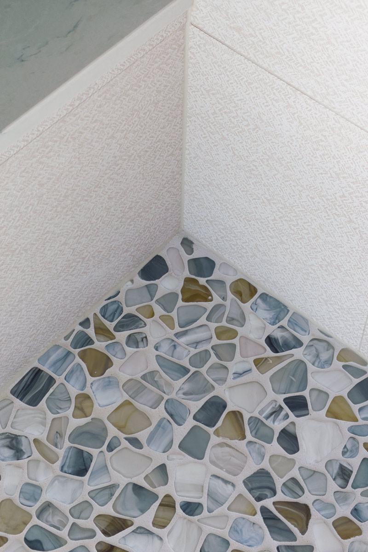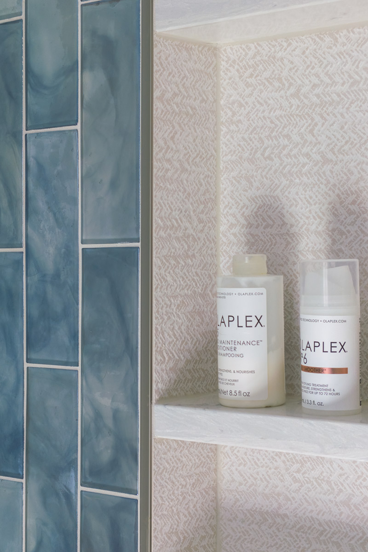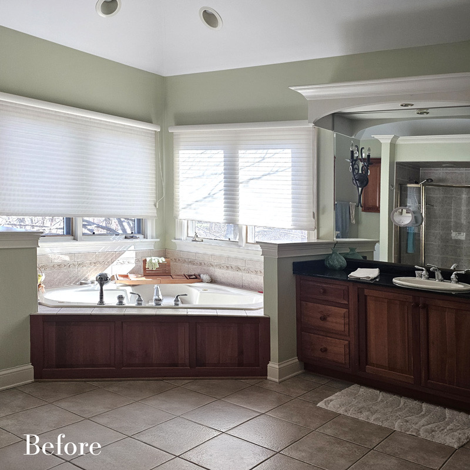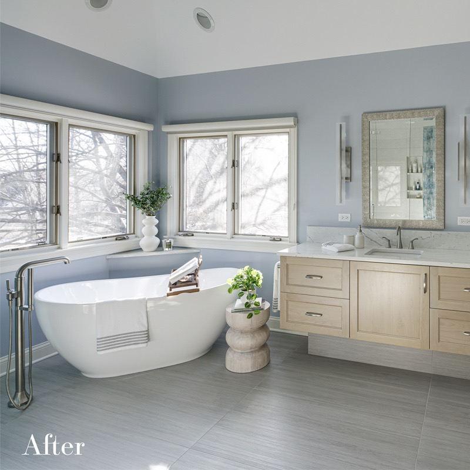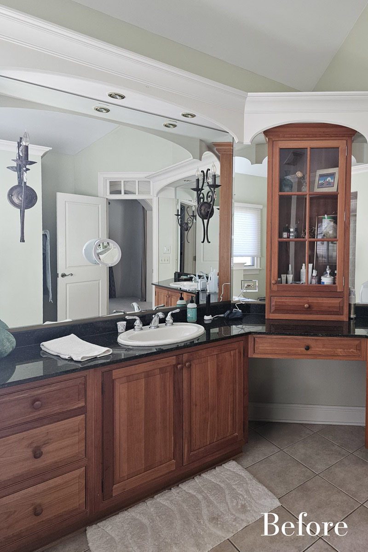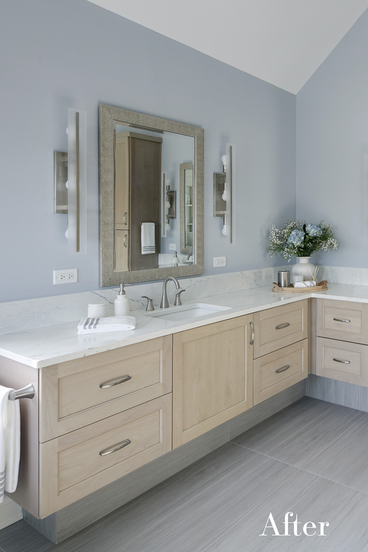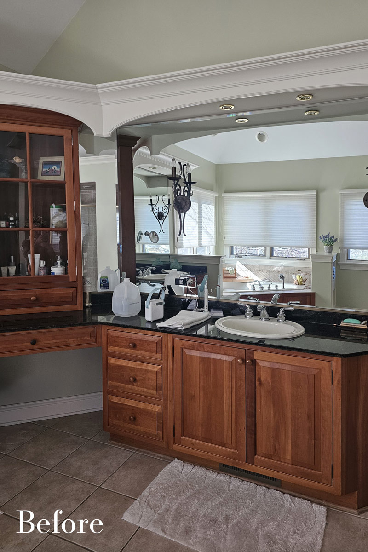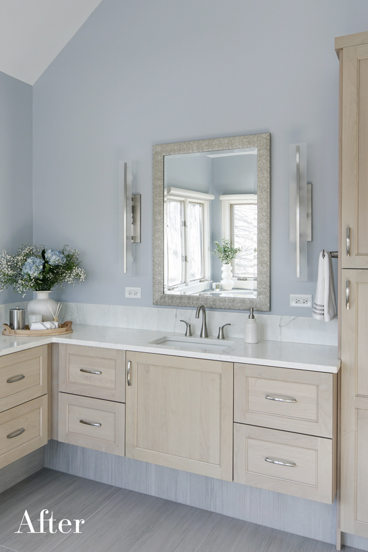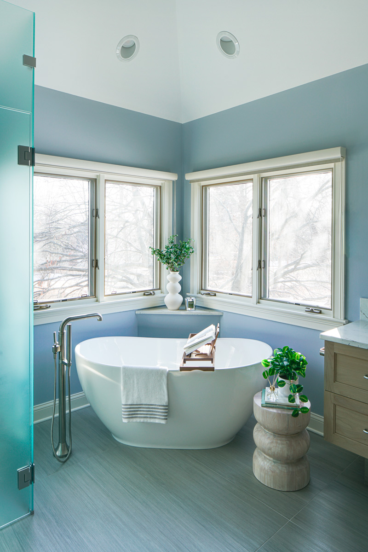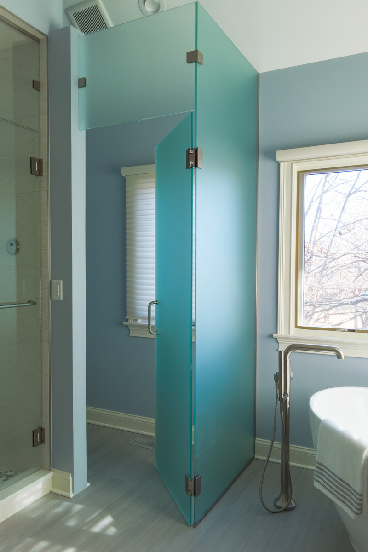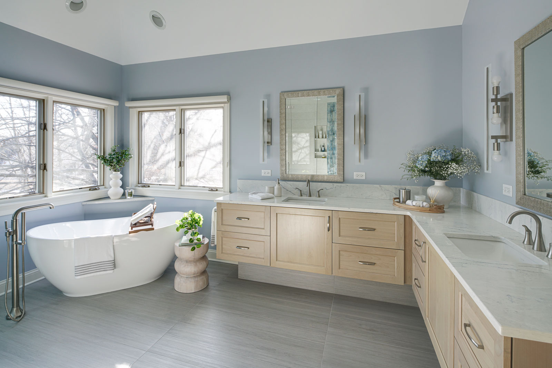
The Setup
Creating a personal retreat within the home was the goal for this primary bathroom remodel. The original space, while functional, felt outdated with heavy traditional elements, an enclosed shower, a bulky built-in tub, and inefficient storage. Our clients desired a fresh, beach-inspired vibe—light, airy, and contemporary, without a major reconfiguration of the existing footprint.
Design objectives:
-
Modernize the space while maintaining the existing layout
-
Introduce a bright, beachy color palette inspired by sand and water
-
Enhance storage solutions without adding bulk
-
Improve lighting and openness
-
Incorporate a freestanding tub while maintaining the footprint
The Remodel
Design challenges to be solved:
-
The toilet area had a window but lacked defined privacy. Adding walls would shrink the footprint and block natural light.
-
The existing built-in tub was bulky and enclosed by tall half-walls, making the area feel heavy and disconnected.
-
Creating a place for functional linen storage unlike the existing glass-door cabinet.
-
The initial plan for the steam generator location became unfeasible after demolition.
The Renewed Space
Design solutions:
-
Instead of using solid drywall, we installed frosted glass panels matching the height of the shower enclosure. This provided privacy while allowing natural light to flow through the space, keeping the bathroom feeling open and airy.
-
A freestanding tub was placed at a slight angle to maintain flow, eliminating the cumbersome tub deck. A small, angled half-wall with a quartz ledge was added near the windows, providing a convenient spot for books, candles, or a glass of wine.
-
A tall, angled linen cabinet was incorporated at the end of the vanity run, offering ample storage without feeling obtrusive. A light wood finish kept the cabinet visually soft and cohesive with the design.
-
We concealed the generator within the new linen cabinet, incorporating discreet airflow slots to ensure proper ventilation while maintaining a clean sleek look.
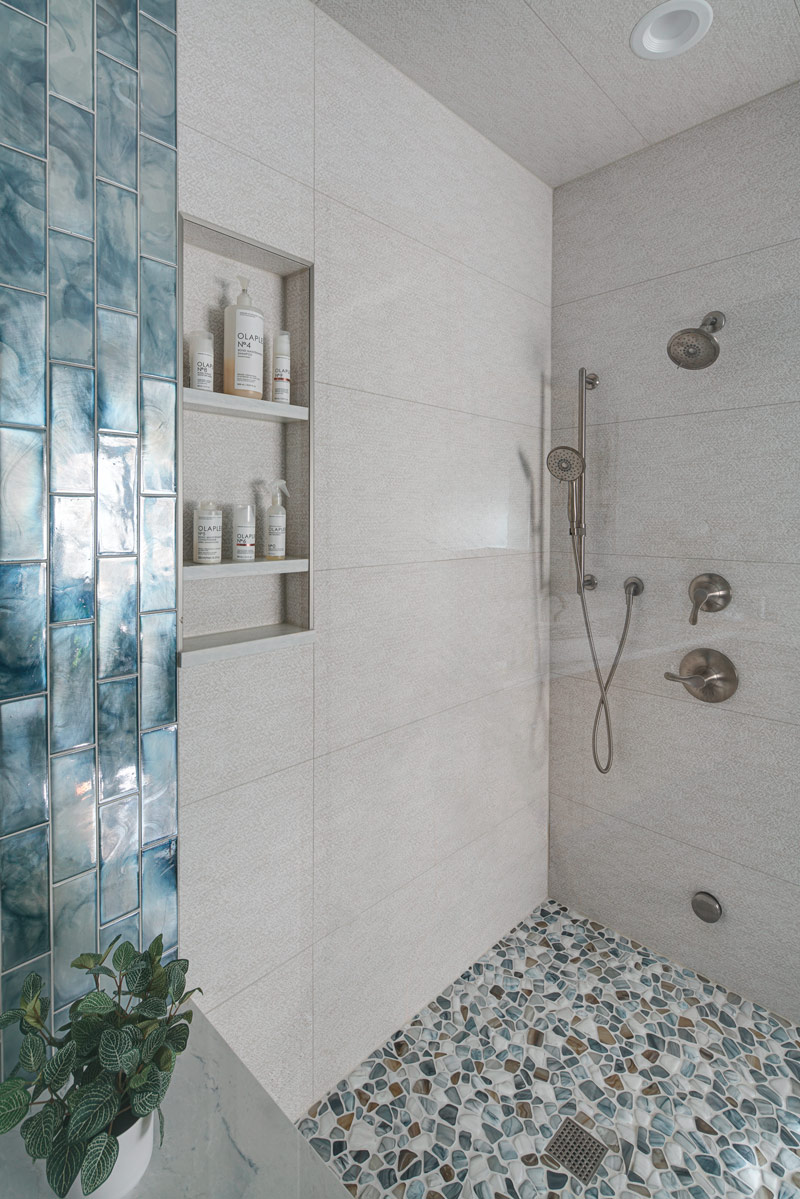
Size of Space:
- 13-6′ x 14′
Cabinetry:
- Brand: Mouser
- Finish: Dune
- Door Style: Essence
Countertops:
- Brand: Vicostone
- Type: Quartz
- Color: Marino Polished
Plumbing:
- Kohler
- Barclay Tub
Special Features:
- Heated Floors
- Sculptural modern light fixture
- Watercolor like blue shower tile and pebble floor tile
