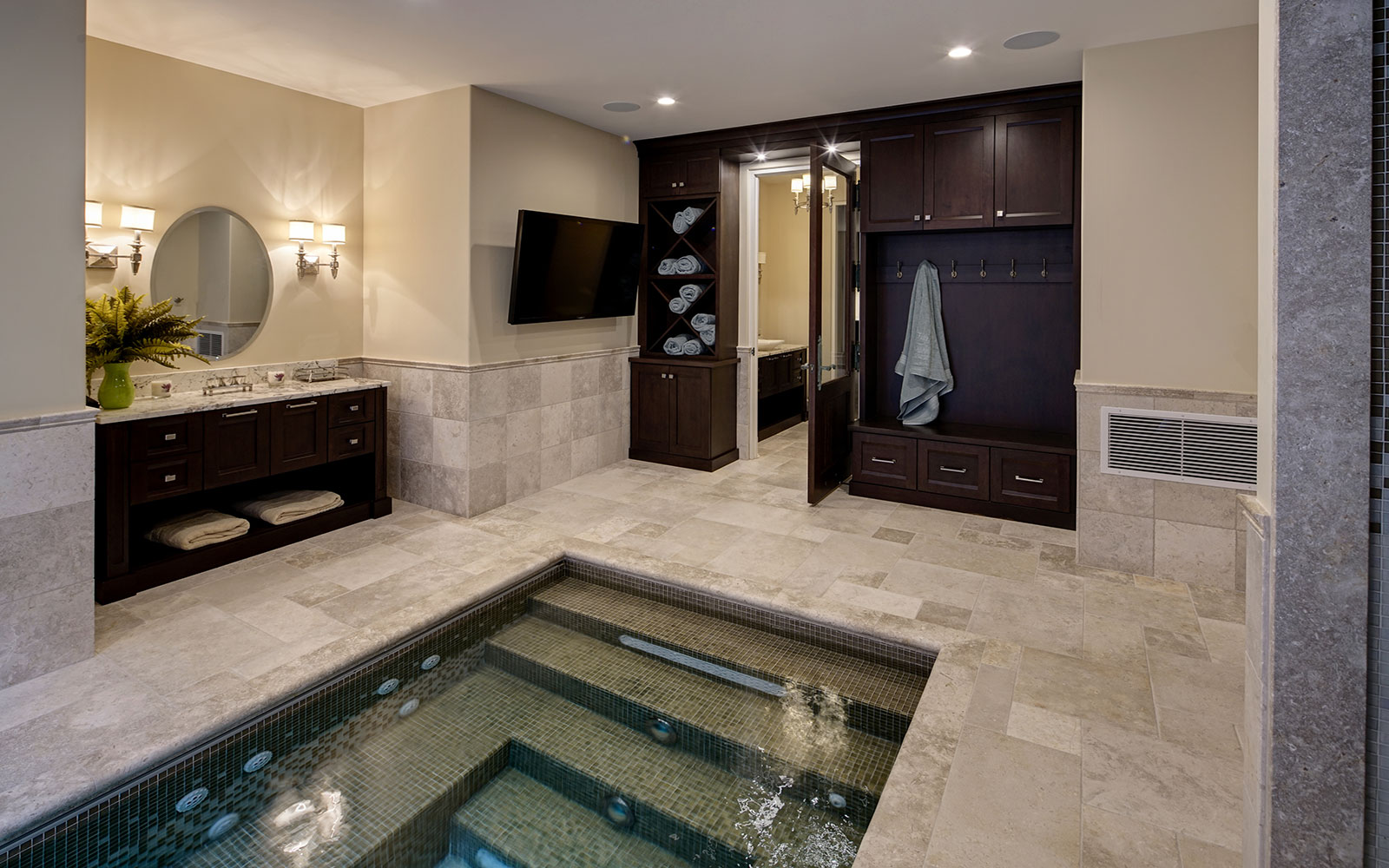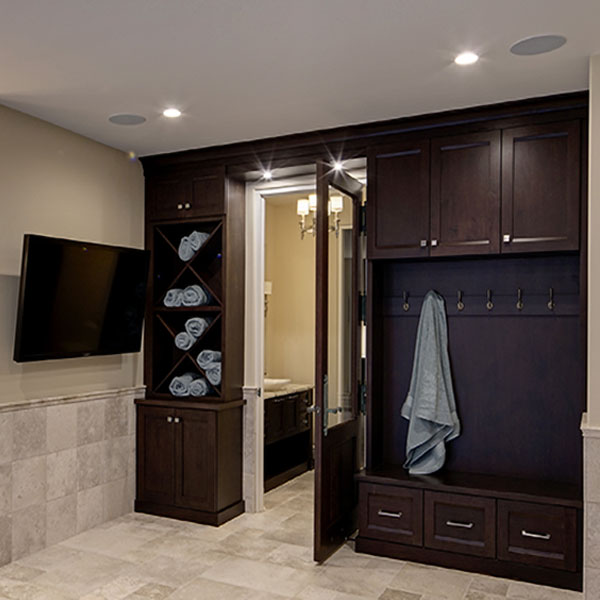
This beautiful spa was built as part of a new home. The goal was to design a very calming retreat where the family could pamper themselves and rejuvenate.
The area was designed off an adjacent exercise room. The space included a jacuzzi lap pool, steam room, sauna and dressing area. A skylight “well of light” was designed to bring natural light into one end of the pool area. Cubbyholes and a bench with hooks were incorporated into one end of the room for towels, robes and miscellaneous items. A vanity area was placed immediately outside the room with a matching storage piece by the pool area.
The natural limestone flooring and Wenge color cabinets gave the room a fen shui feel. The end result of this remodel is a beautiful and highly functional space that is completely unique to the homeowner!

Cabinetry:
-
- Brand: Grabill
- Finish: Sedona
- Material: Maple
- Door style: Hallscreek
Countertops:
- Type: Granite
- Color: Persia Light
Special Features:
- Tall locker cabinets for easy storage
- Heated flooring
- Custom skylight for natural light on one end of the lap pool
