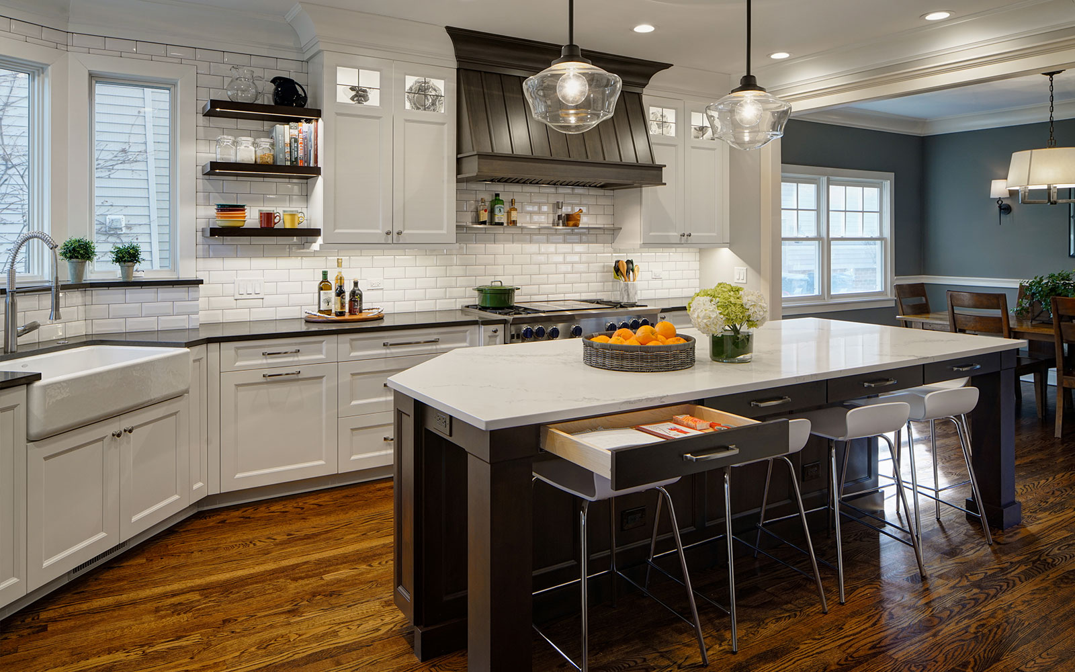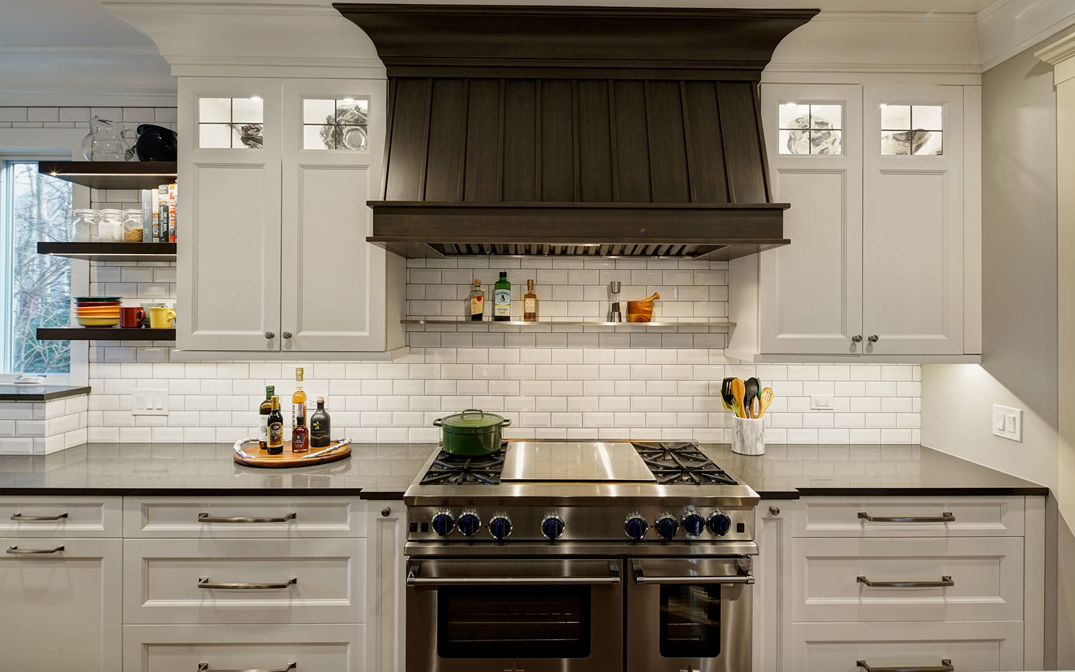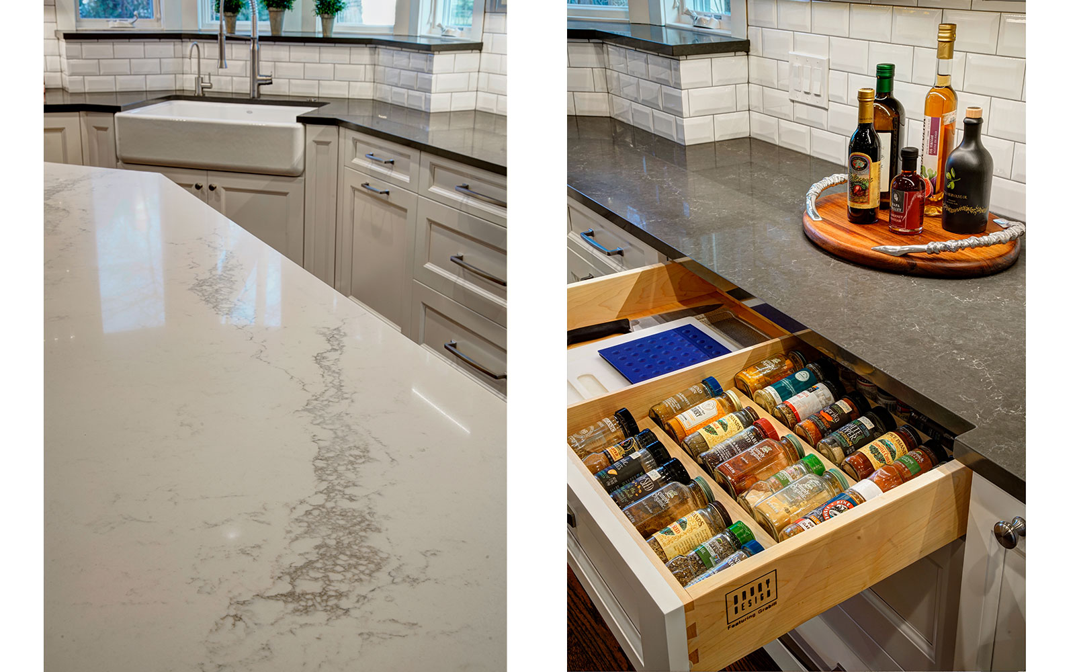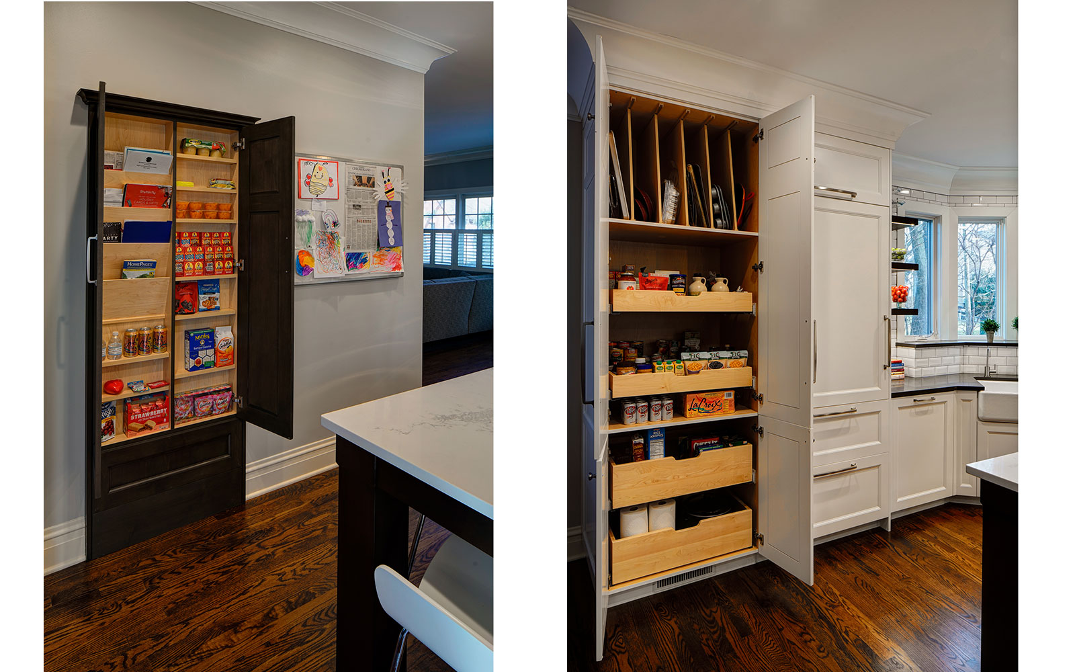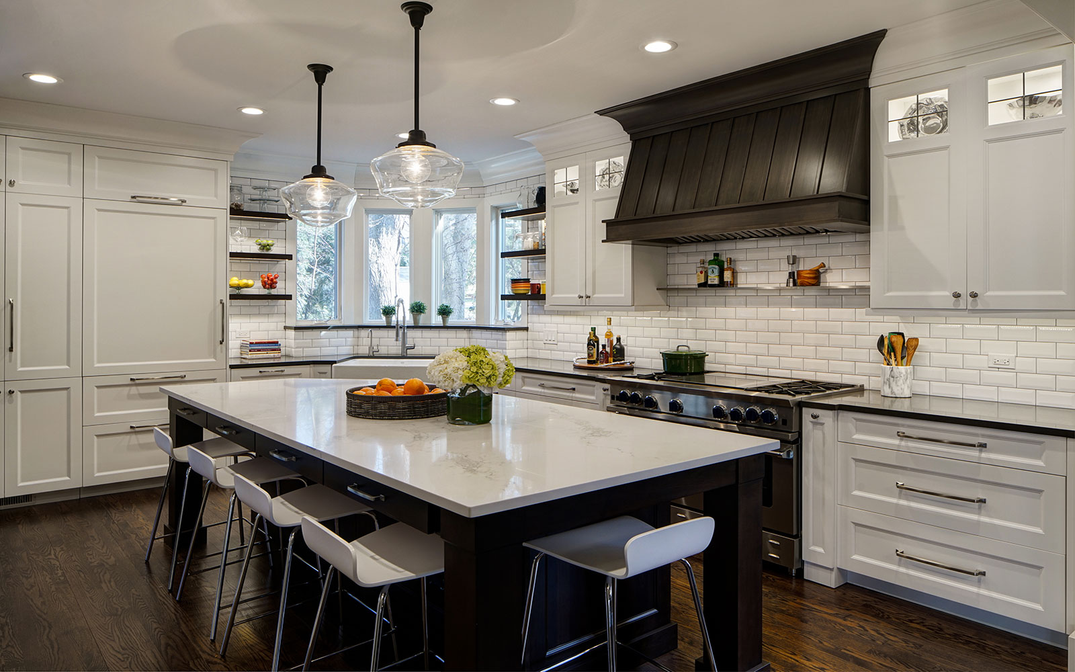
Transitional Hinsdale Kitchen Makeover, Hinsdale IL
These clients loved their neighborhood and home, but the kitchen didn’t work for their lifestyle. The existing kitchen was closed off from the rest of the main level, and there were only a few tiny cabinets. The homeowner called it a “toy” kitchen!
A low bay window and a second unnecessary door to the backyard limited options for reworking the layout. The solution was to replace the window with a new unit that would offer a great spot for a new farm sink. Eliminating the unused back door enabled us to locate a large new pantry and fridge in its place. (A second door to the backyard remained intact).
Connecting the kitchen to the dining room was also a priority. A wide new cased opening makes the dining and kitchen flow beautifully, allowing the cook to chat with guests. The palette for the new kitchen features fresh white perimeter cabinets, with a contrasting dark stained island, open shelves, and a custom hood.
The homeowners could not be happier with their new kitchen, which has gone from almost unusable to being the true heart of their home!
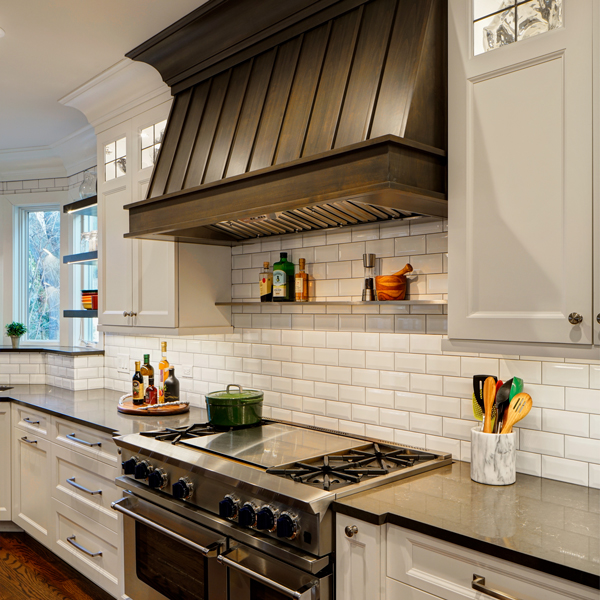
Cabinetry:
- Brand: Grabill
- Style: Devonshire
- Perimeter: White Peony
- Island: Sedona
- Recessed Pantry: Smokestone
Countertops:
- Material: Caesarstone
- Perimeter: Piatra Grey
- Island: Statuario Maximus
Appliances:
- Subzero Refrigerator
- Miele Dishwasher
Special Features:
- Large recessed pantry with organization
- Large island with seating and pull out drawers for storage
- Open shelving for easy access to dishware and accessories
