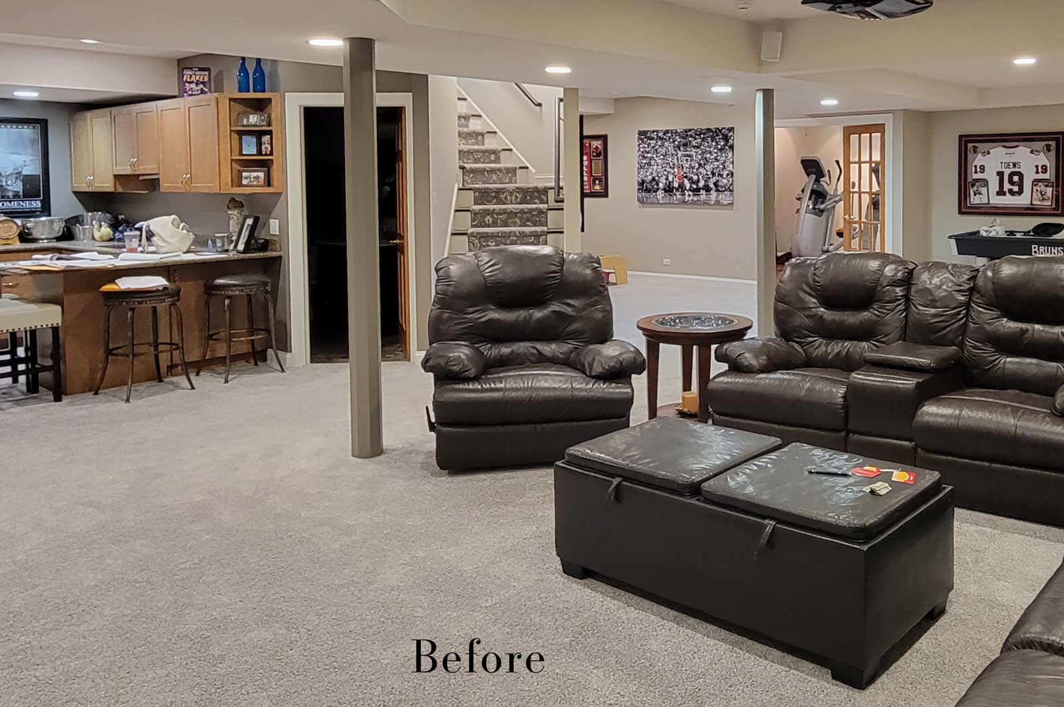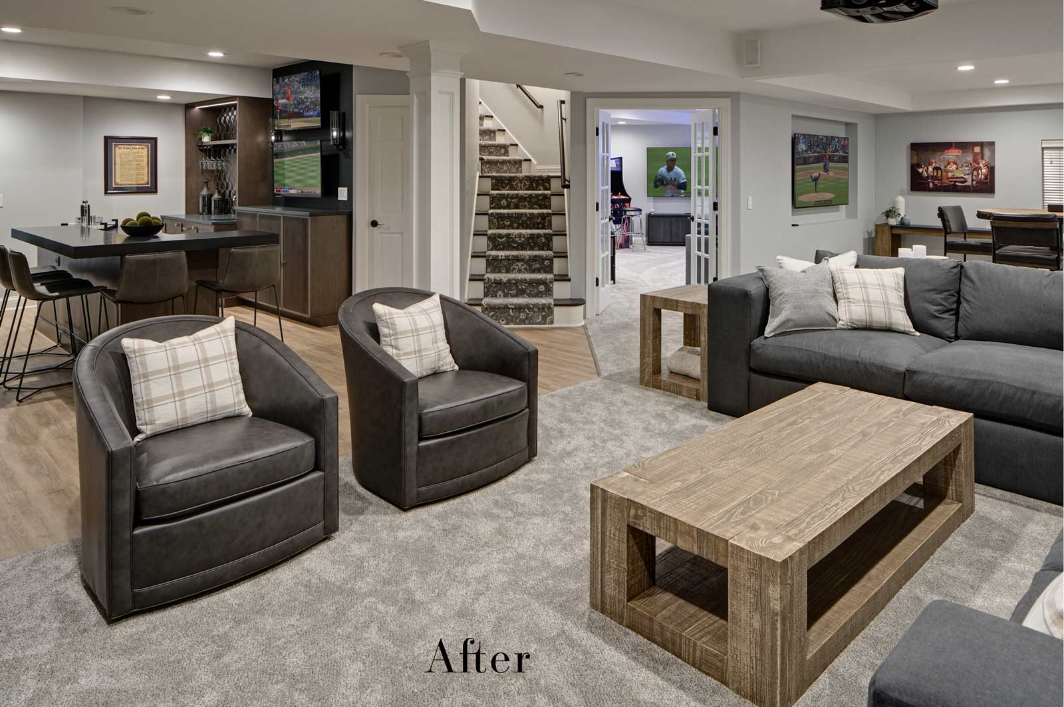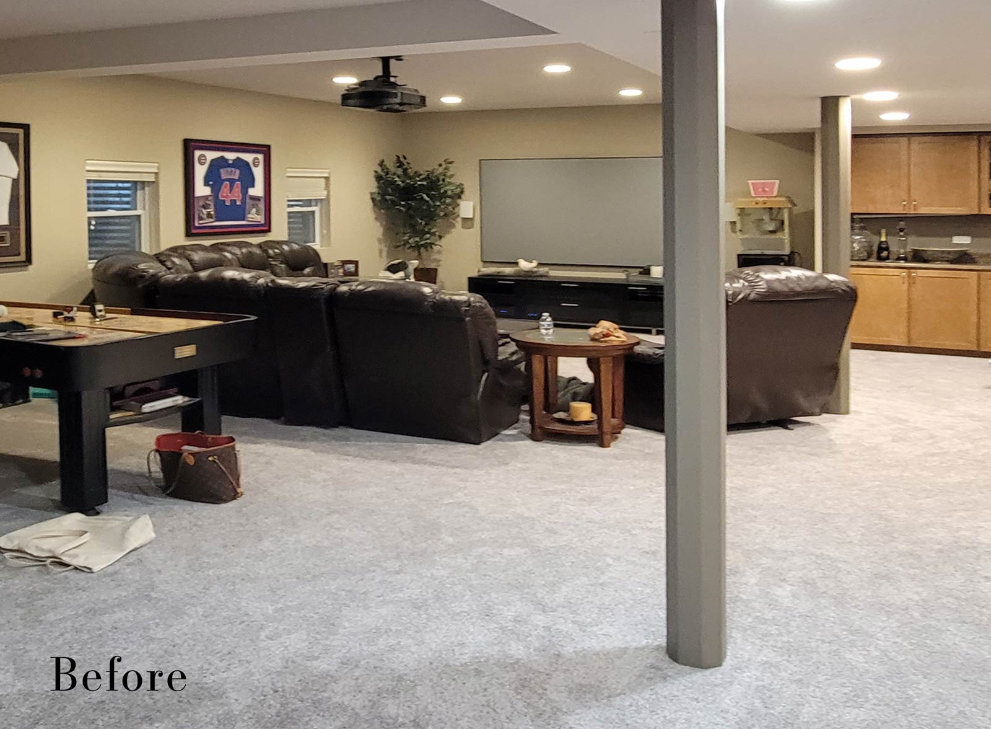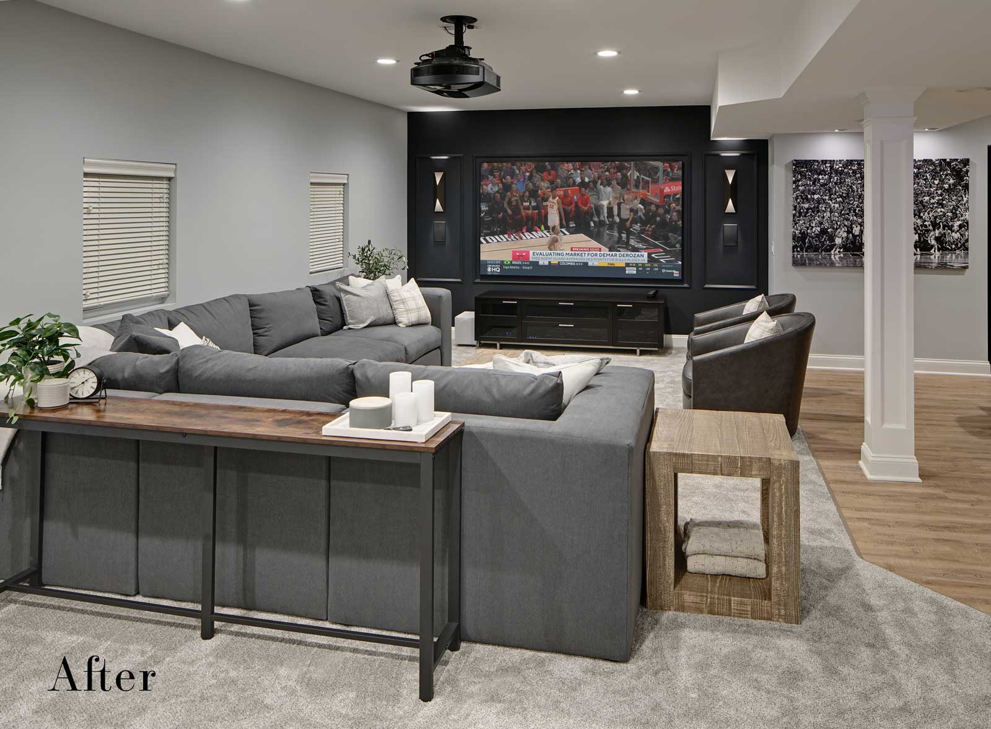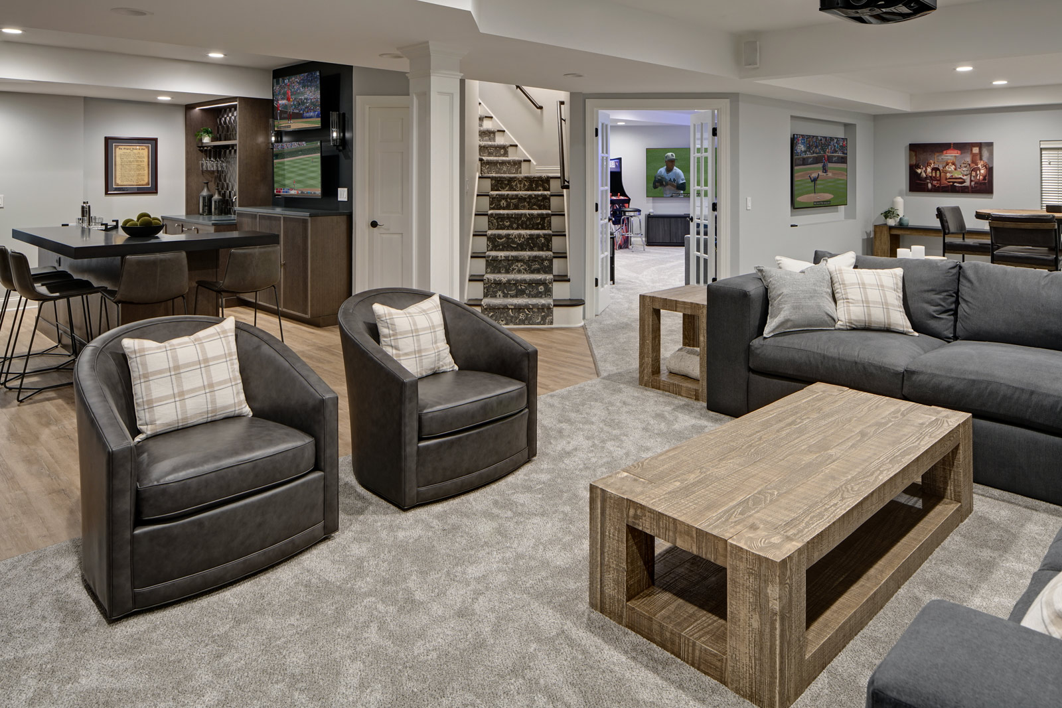
Ultimate Basement Remodel – Wheaton, IL
The Setup
When we first encountered this basement for a family with three boys, we saw a space with untapped potential. Though previously remodeled, it lacked a cohesive design strategy. The expansive area housed various entertainment pieces (a shuffleboard table, air hockey, foosball, etc.) scattered haphazardly throughout the space.
While the basement included a workout room and a rudimentary kitchen area, it lacked a dedicated game room or proper bar. Excessive storage closets along the back wall consumed valuable real estate that could be repurposed for more engaging uses.
In essence, the basement was spacious but disjointed—functional for family use but falling short as an entertainment hub. It didn’t align with the sophistication of the rest of the home. Our clients envisioned a transformation: a fresh, organized space that would not only serve their family’s needs but also shine as an inviting arena for entertaining friends and hosting gatherings – especially sports-focused gatherings!
Design Objectives:
- Reimagine the basement layout, creating distinct zones for varied activities.
- Expand the workout area to accommodate new equipment, including a Smith machine.
- Implement a multi-screen setup inspired by high-end sports bars, allowing guests to follow multiple games while socializing.
- Enhance existing features while developing new areas:
- Optimize a workout space for all equipment needs
- Establish a dedicated children’s space with guest room capabilities
- Create an integrated bar and entertainment area
- Retain and incorporate the existing projector setup
Design Challenges:
- Navigate layout constraints in the new workout room due to fixed utility areas.
- Carve out a distinct space for kids within the open plan.
- Revitalize an underutilized section of the basement.
- Elevate the existing big screen area with purposeful design elements.
- Develop a full-fledged bar area while maintaining kitchen functions applicable for hangout snacking.
- Work around immovable structural elements (soffits, load-bearing support columns)
The Renewed Space
Design Solutions:
- Install a stylish barn door for the utility area of the new workout space, improving aesthetics and accessibility.
- Repurpose the former workout room into a dedicated game room for kids, utilizing couches with pull-out beds so the area can double as overflow guest accommodations.
- Transform the unused area into a vibrant pub-style area for card and table games.
- Enhance the big screen area with elegant wainscoting and ambient theatre-style lighting.
- Design a multi-functional wet bar area featuring varied seating, prep areas, and a microwave.
- Base the bar sink area width off the soffit above it.
- In the big screen area, use the soffit to inform the width of a wainscoting section.
- For the immovable support columns, dress one up to match the wainscoting of the nearby big screen wall. Hide the other one in a new wall.
Final Thoughts:
The reimagined basement has exceeded our clients’ expectations, evolving into the ultimate entertainment hub. With seven strategically placed screens, it’s perfect for gatherings focused on major sporting events and casual gatherings, as well. The space strikes a balance between adult sophistication and family-friendly functionality, featuring distinct zones for various activities.
The new design not only maximizes functionality for modern, multi-screen entertainment but also elevates the aesthetic appeal. It integrates flawlessly with the rest of the home’s transitional style while allowing each basement section to maintain its unique character. The result is a versatile space that caters to both intimate family time and large-scale entertaining.
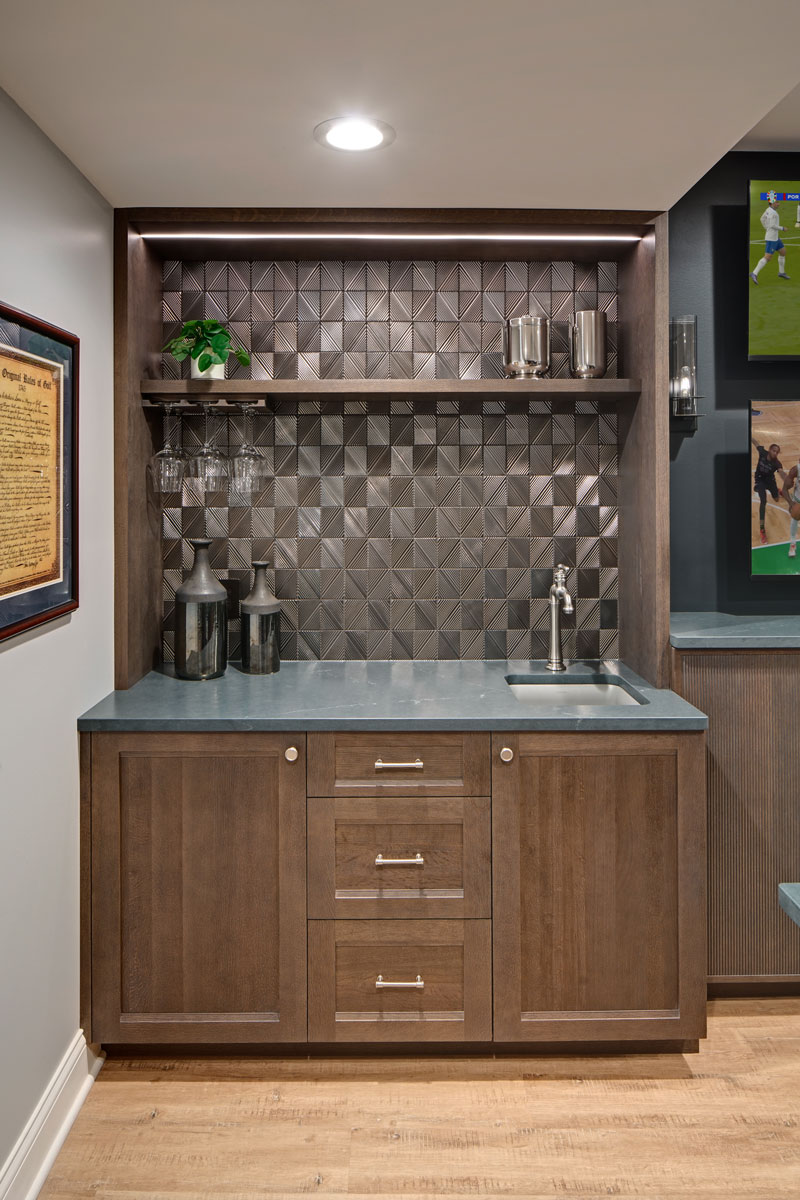
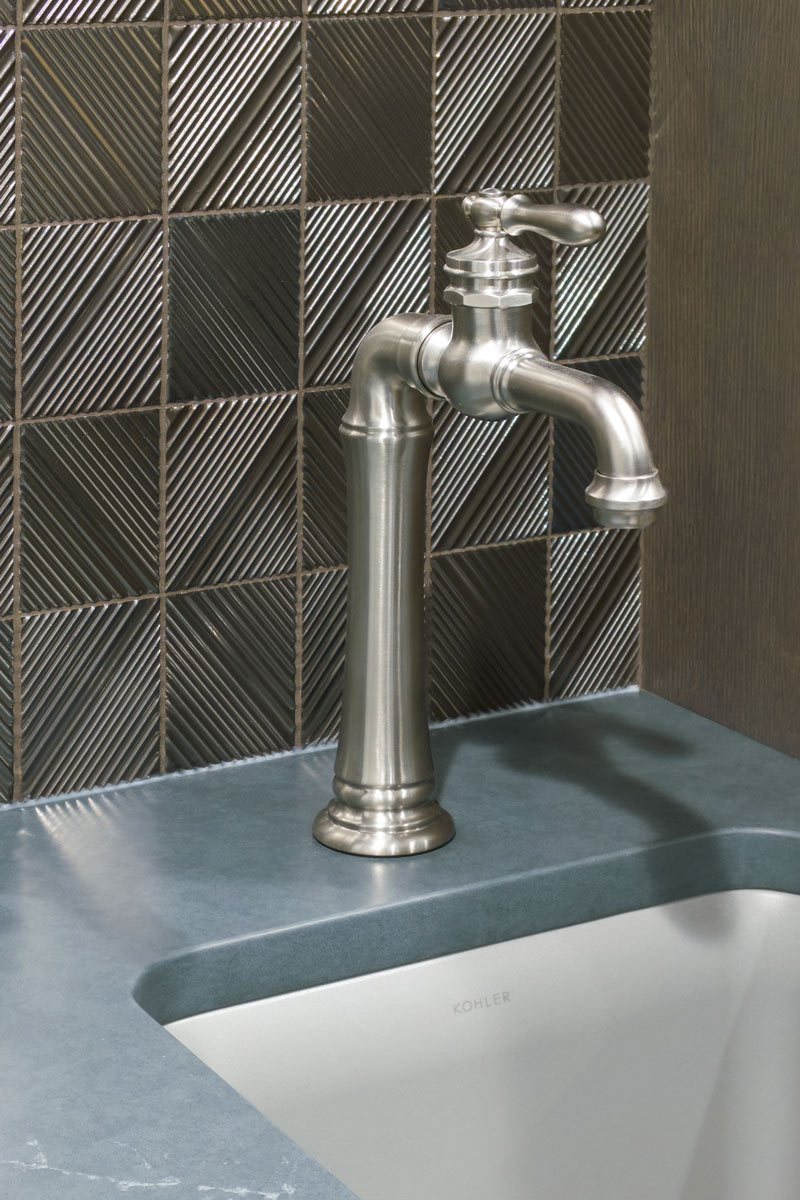
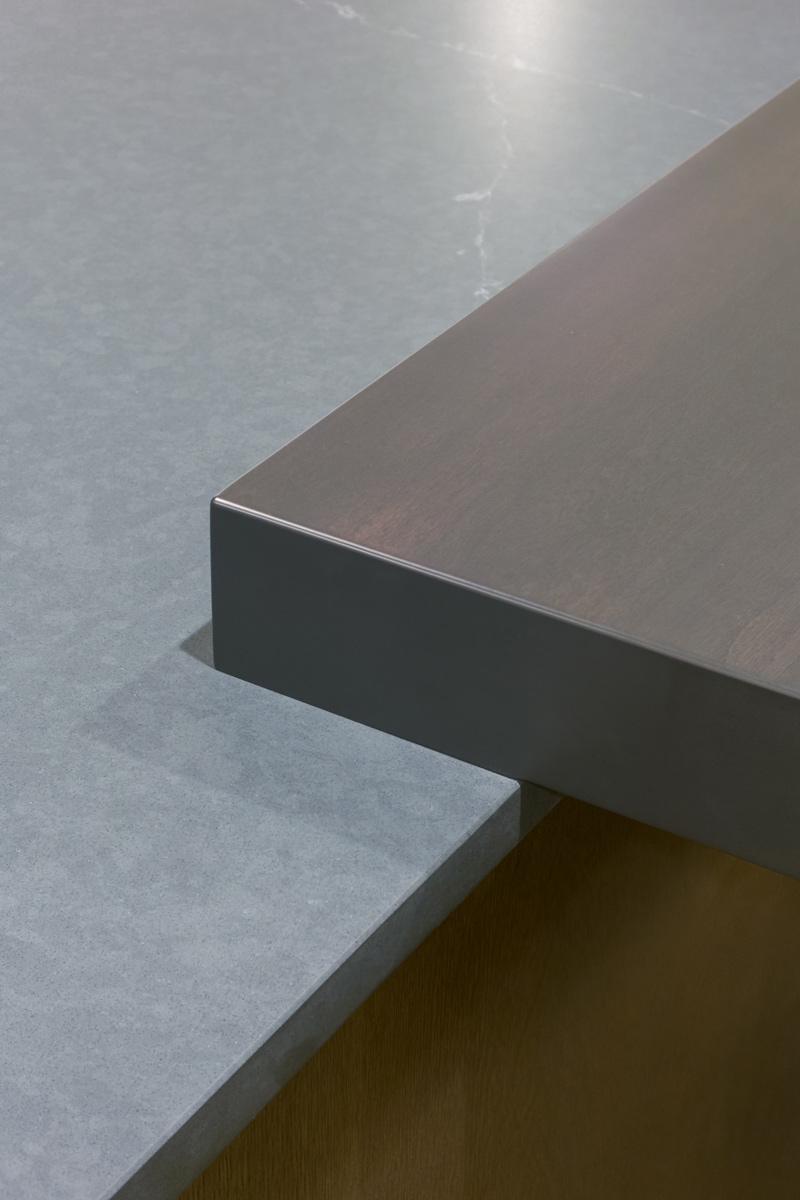
Size:
- Bar: 32’ x 17’
- Entertainment Area: 35’ x 16’
- Workout Room: 16’ x 21’
- Game Room: 18’ x 25’
- Bonus Room: 27’ x 16’
Cabinetry:
- Bar – Mouser, Magma w/Accent on Quarter Sawn White Oak, Hawthorne Door
- Bar 42” High Base Cabinets: Mouser, Magma w/Accent on Quarter Sawn White Oak, Penbrooke Reeded Door
Countertop:
- Bar – Silestone Quartz in Charcoal Soapstone Suede
- Bar Island – Grothouse, Flat Grain Cherry w/Custom Stain
Plumbing:
- Bar – Kohler Sink and Faucet
Special Features:
- Thoughtfully zoned layout for diverse activities
- Eight screens strategically placed throughout the space
- Bar area with varied seating and prep surfaces
- Clever storage solutions and appliance placement
- Dual-screen setup facing the bar for enhanced viewing
- Custom finishes in the bar area, including textured tile and floating shelves
- Pop-out power (standard and USB) at bar for power devices and countertop appliances
- Ambient lighting solutions, including theatre-style sconces
- Fully-equipped, spacious workout room
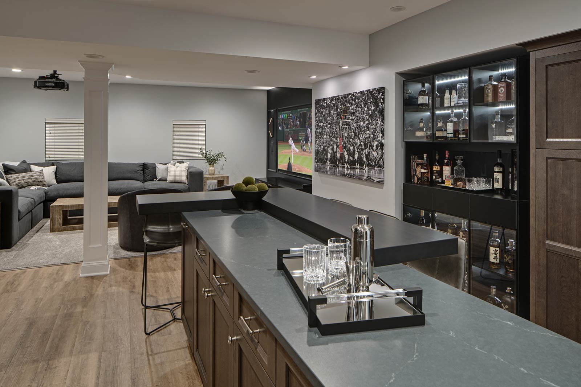
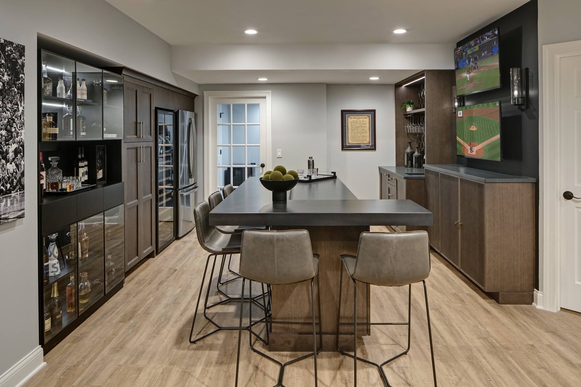
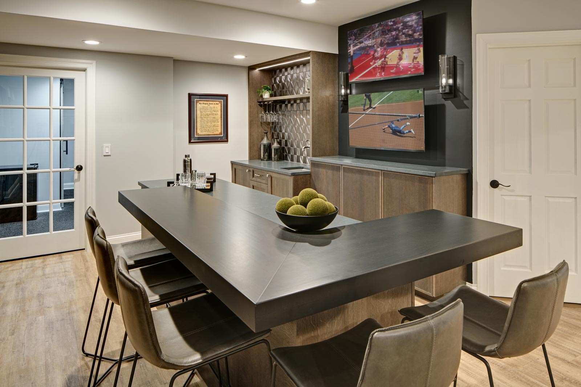
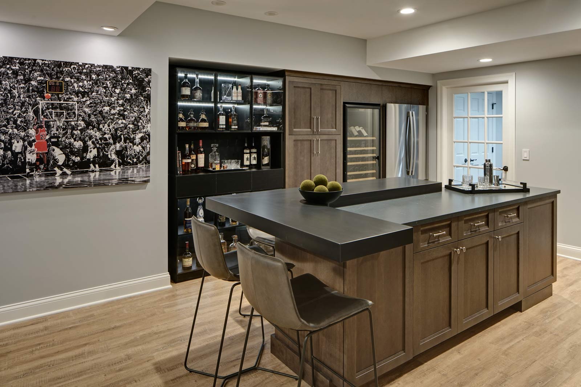
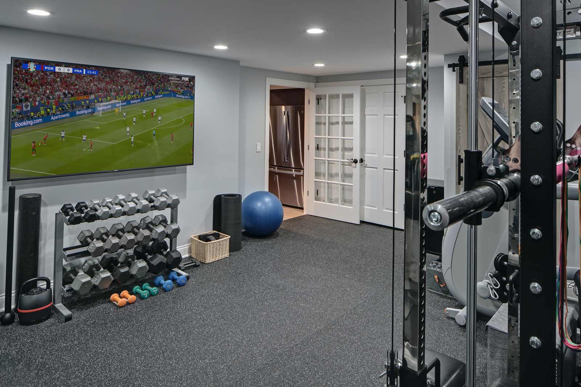
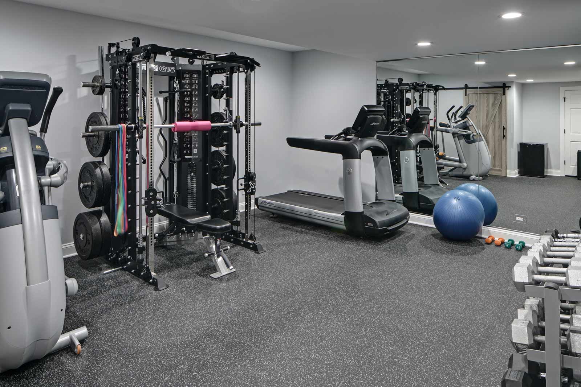
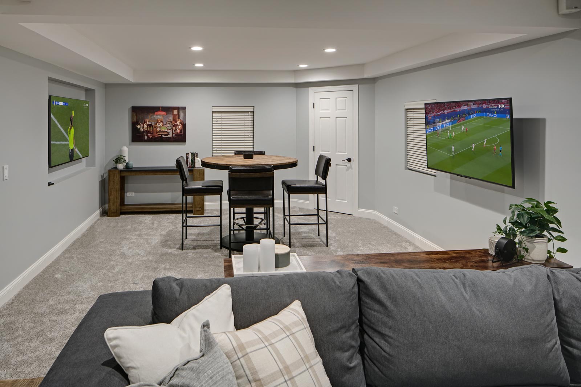
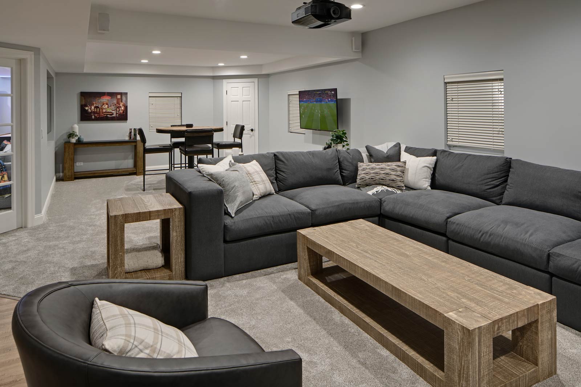
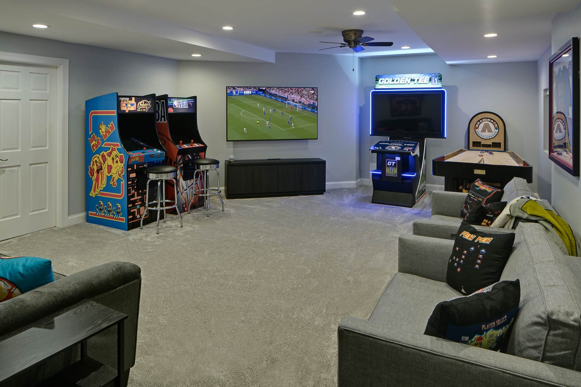
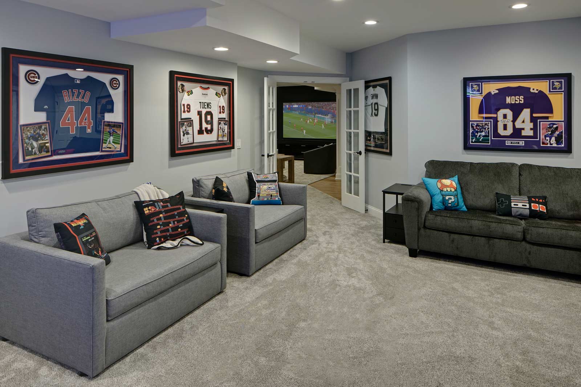
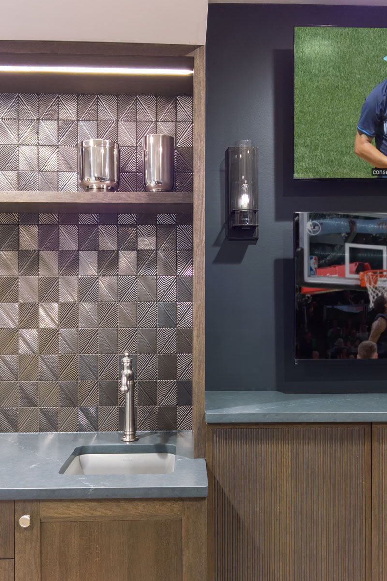
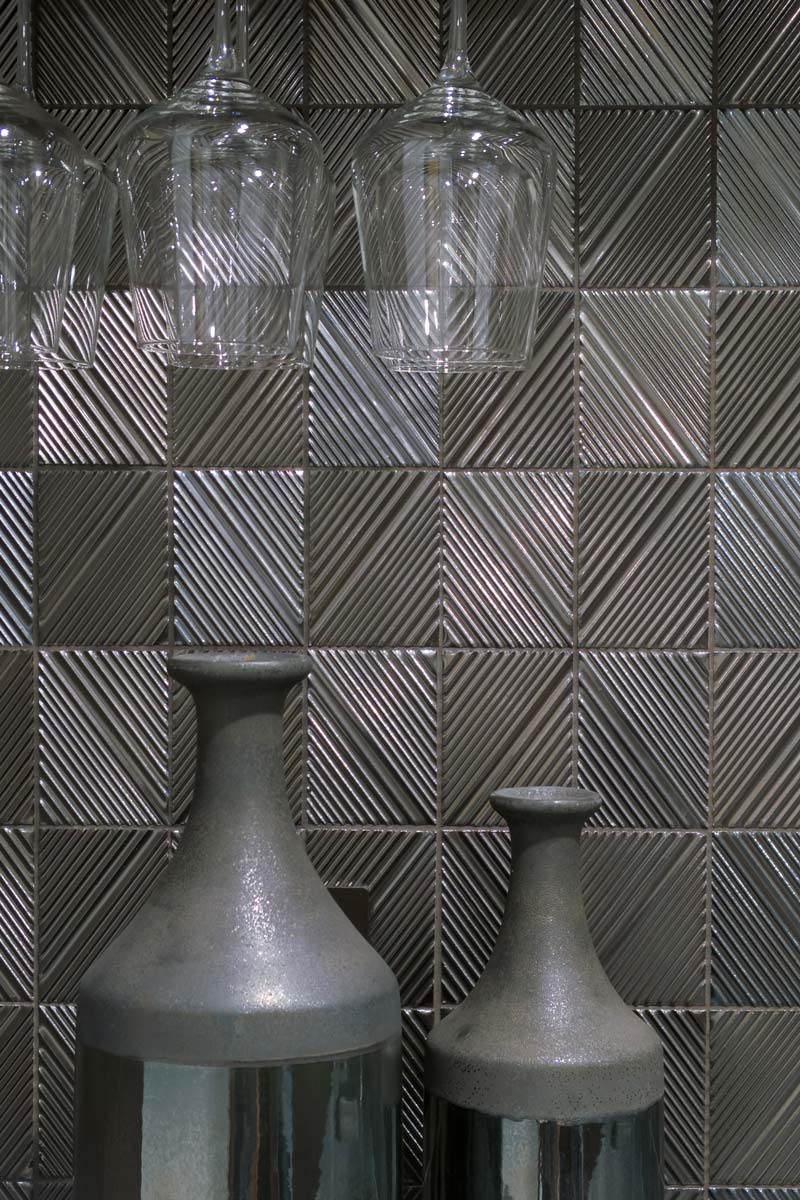
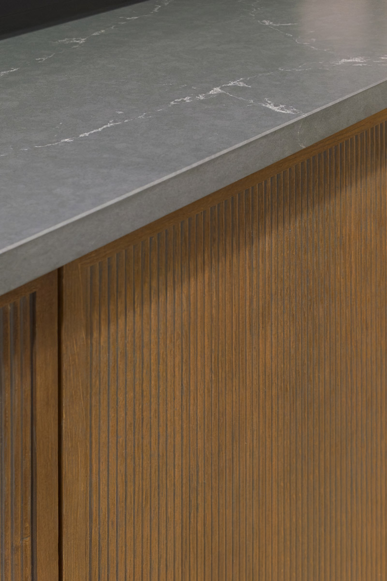
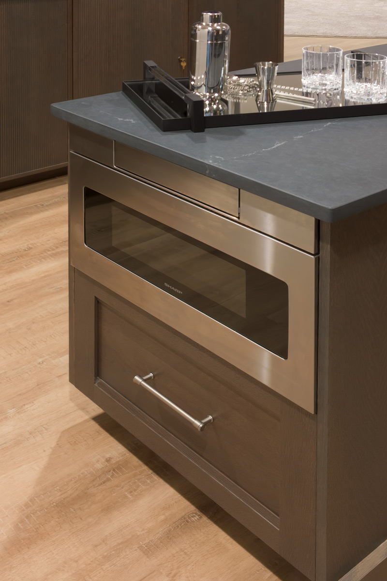
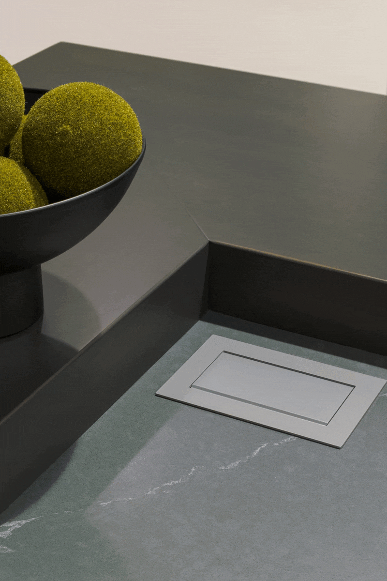
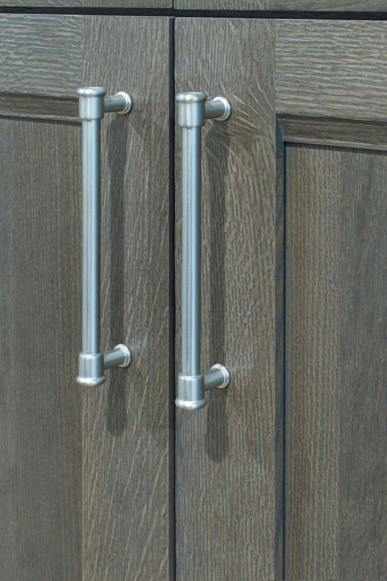
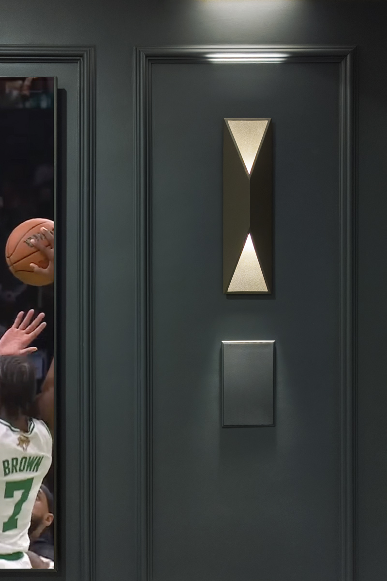
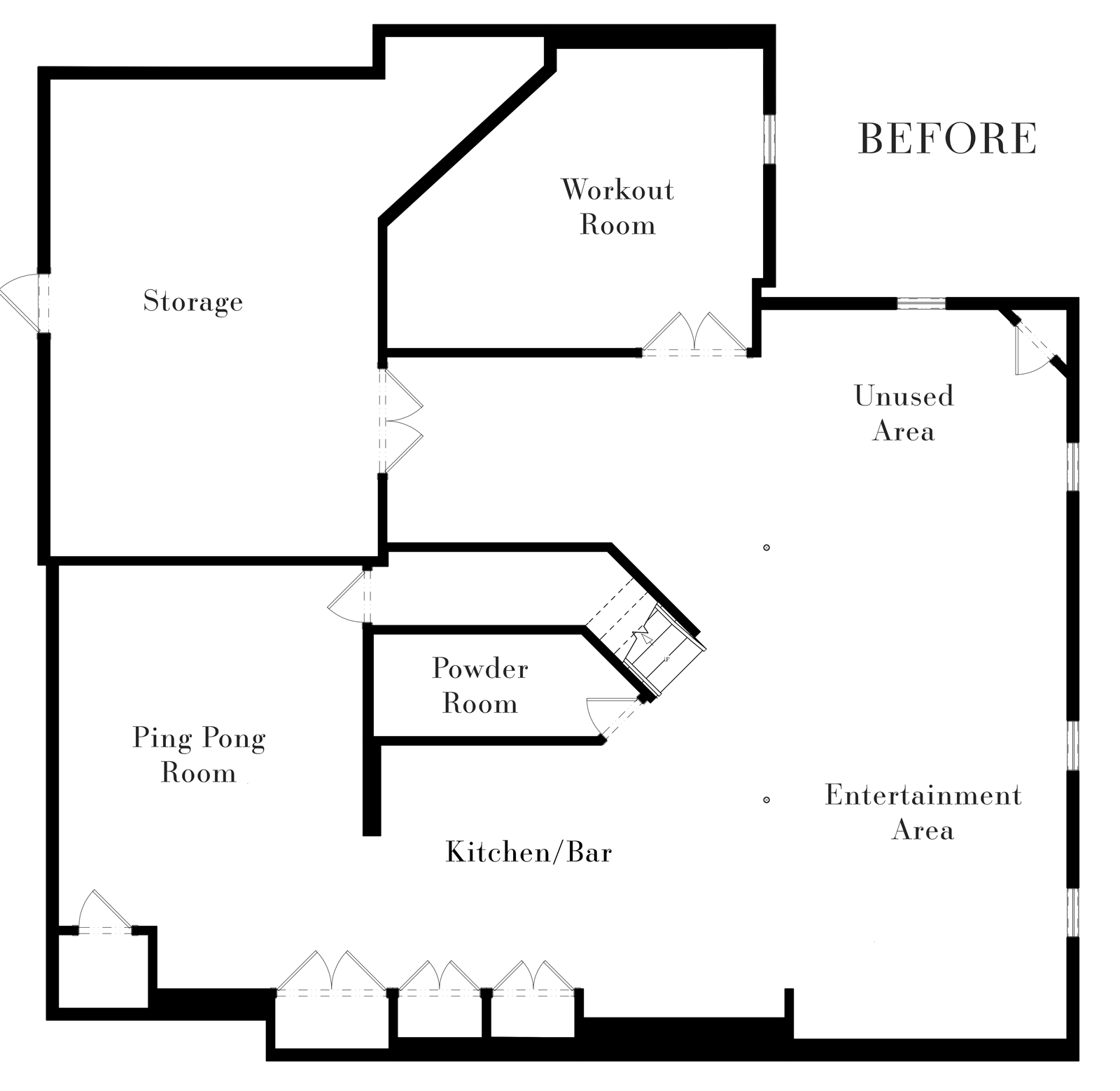
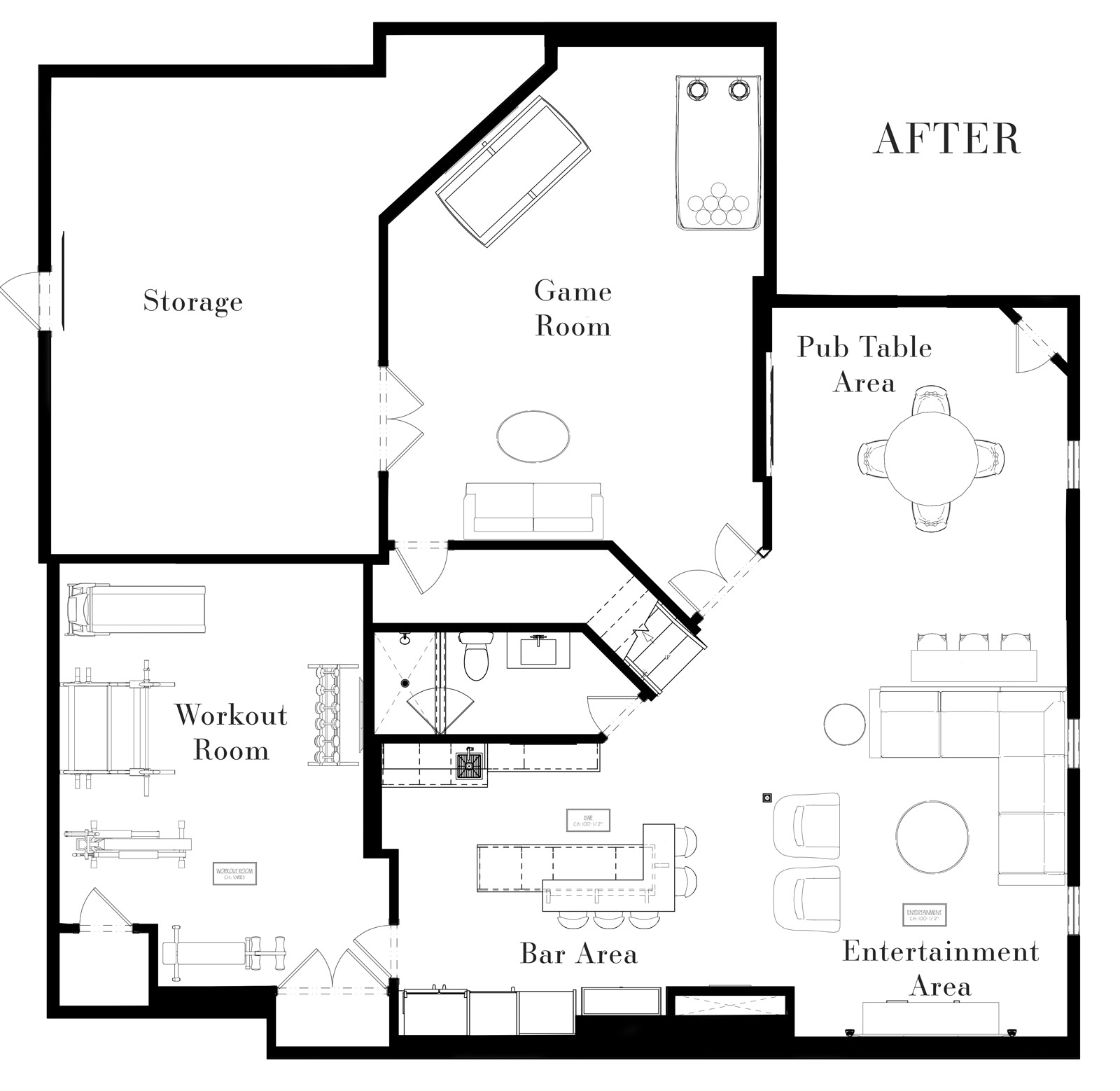
Before / After Photos:
