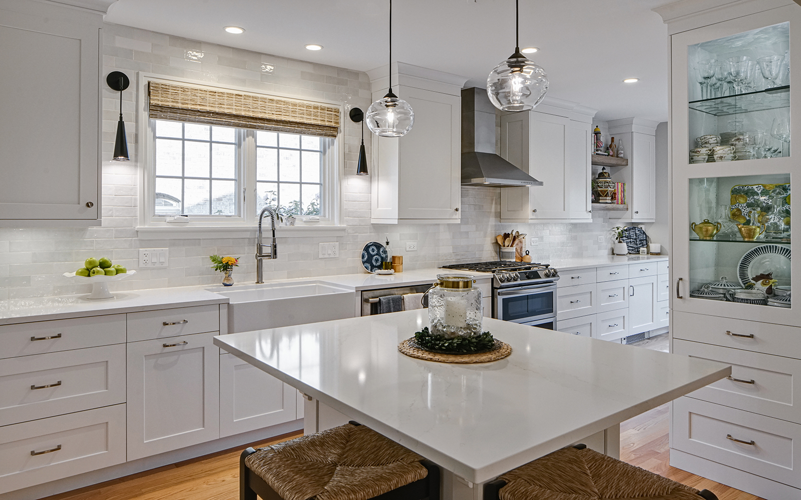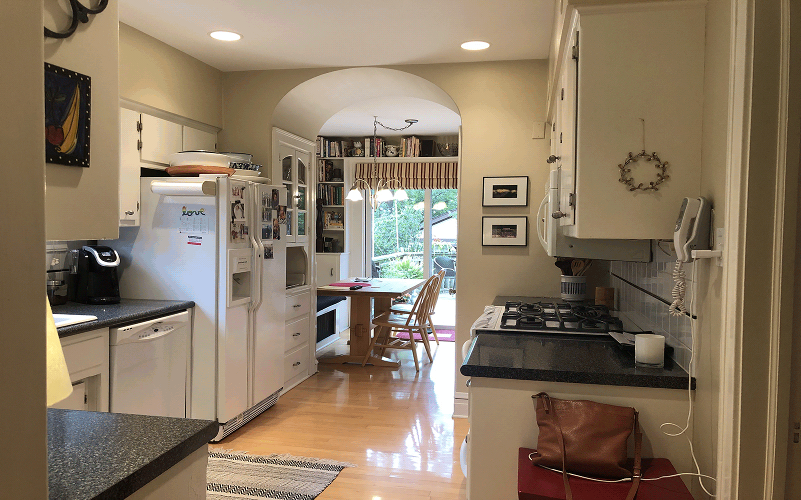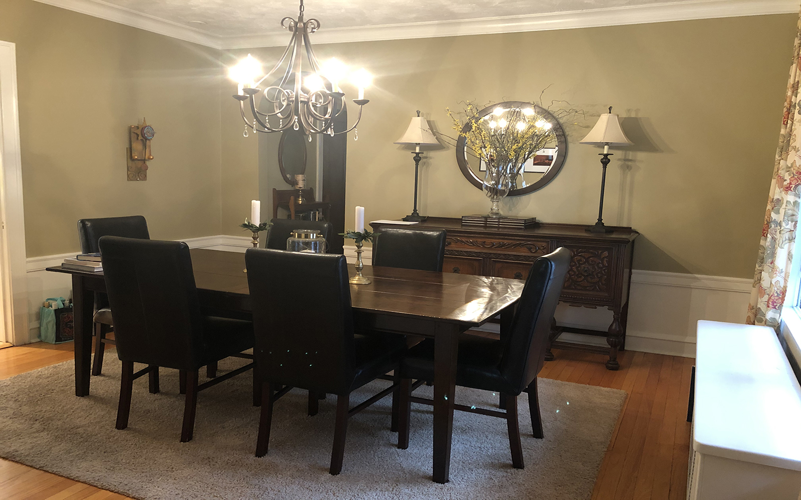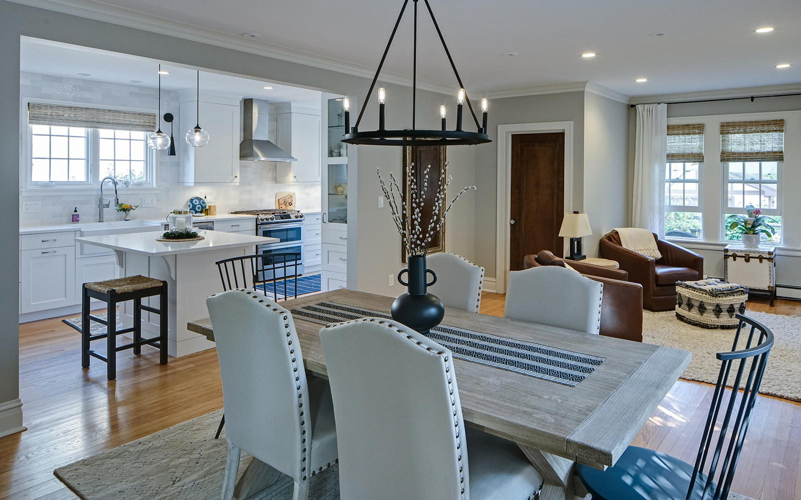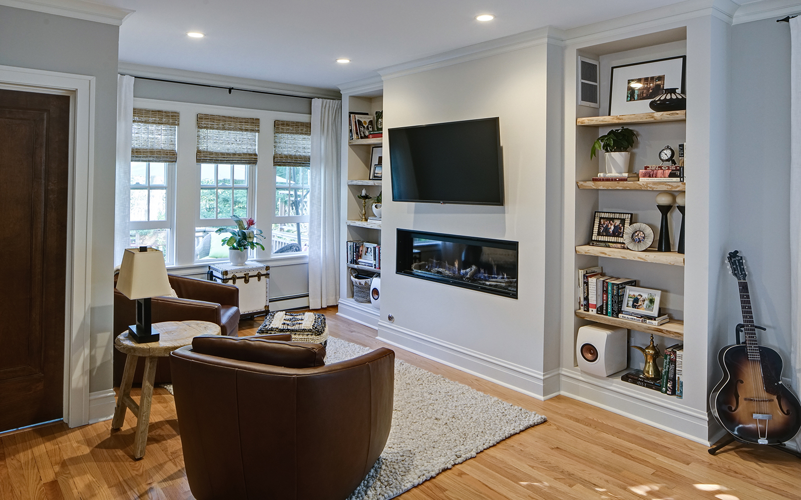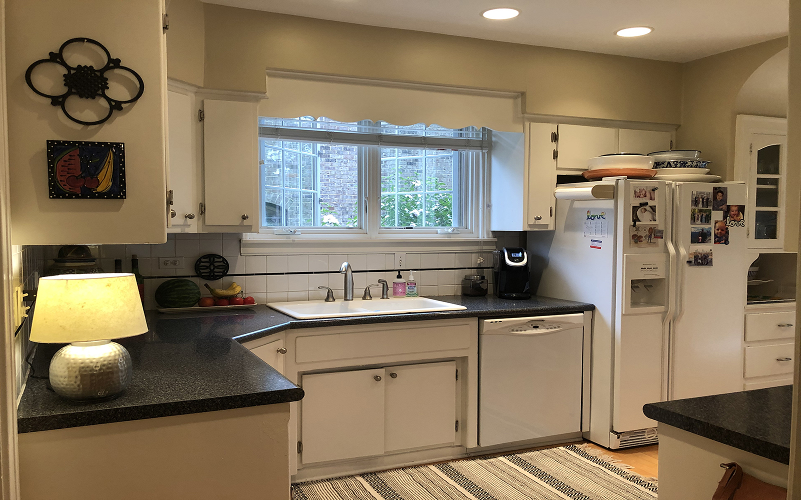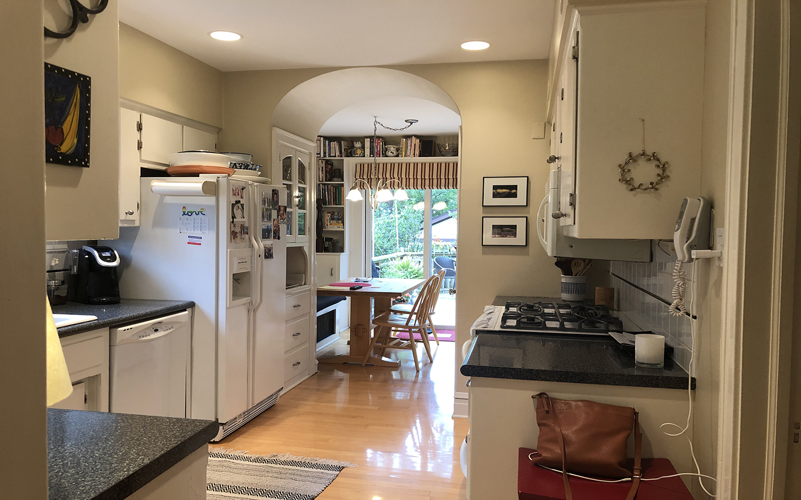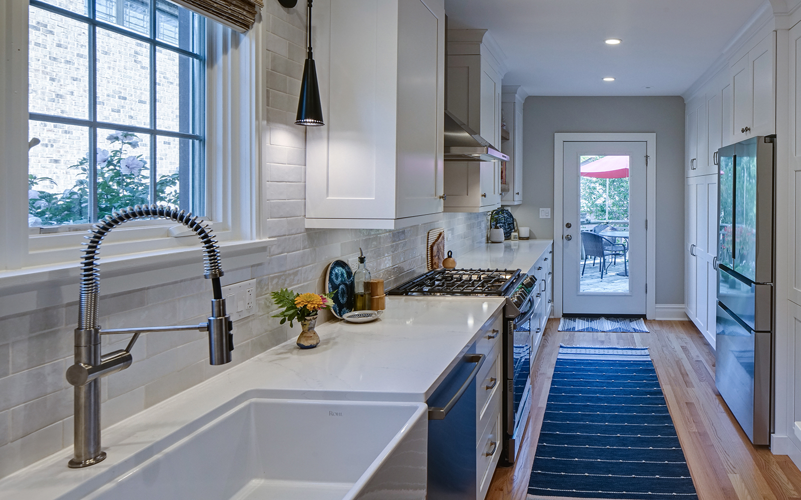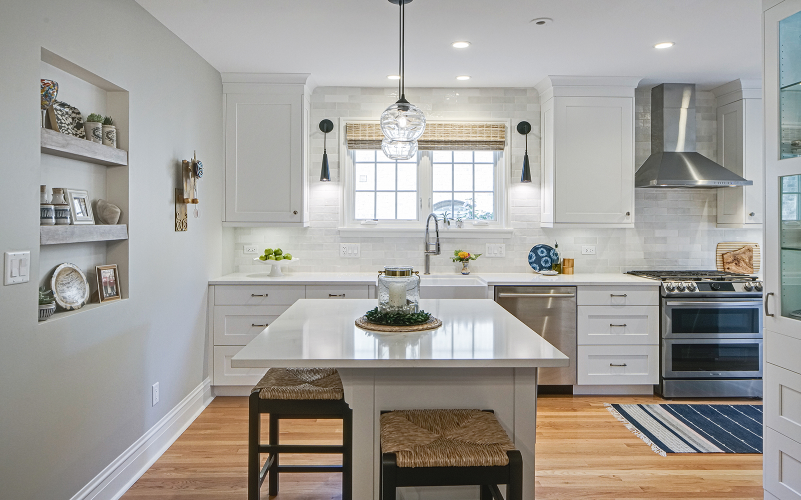
Vintage Kitchen Reimagined- Elmhurst, IL
These Elmhurst homeowners desired a rework of their original layout to create a more open concept first-floor living area. The objectives were to have functional storage and additional countertop workspace as well as a defined seating space for better interaction with adjacent rooms.
This home was built in the 1930s with few upgrades done over the years: some required updates were visible, but it was clear that some nuances that could affect the remodel might not be visible until the demo. Unique vintage features such as ceiling finishes & moldings needed to be addressed with the planned removal of walls which was needed in order to open up the space.
It was decided to match the existing vintage molding throughout the open space; the ceiling was upgraded to contemporary standards and tall, shallow pantry cabinets on one side of the kitchen provided a more open visual space with ample storage! To address the kitchen seating concerns, an entrance into the kitchen from the back stairway was closed off; and a new entrance into the dining/kitchen was created, which provided the space needed for a 2-seat island with storage.
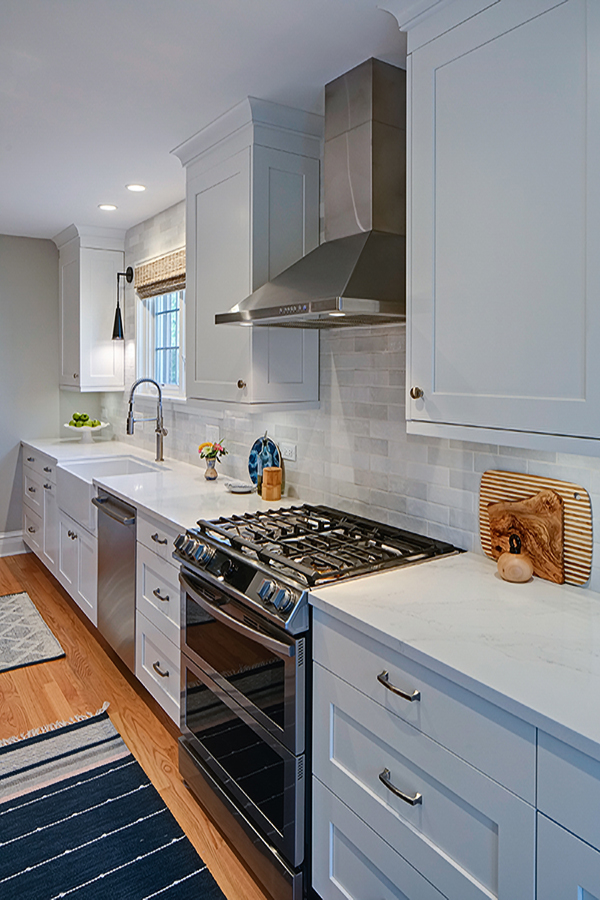
Cabinetry:
- Brand: Grabill
- Finish: Glacier
- Door style: Madison Square
Countertops:
- Brand: Silestone
- Type: Quartz
- Color: Eternal Calacatta Gold Polished
Appliances:
- GE Microwave
- Samsung all gas range
- Best hood liner
- Bosch 36” refrigerator
- Bosch dishwasher
Size of Space:
- 21.5’ x 21.5’
Special Features:
- Tall pantry cabinet with broom storage separate from food items
- Lots of efficient drawer storage
- Open shelving in contrasting wood finish for decorative items
- Recessed niche with decorative shelving created in the former entrance to the kitchen
- Tall cabinet with closed storage and glass door display space for vintage valuables
- Variation of white tones in the backsplash
- Simple light fixtures
- Gas fireplace in family room, visible from kitchen and dining room
- Live edge wood shelves in family room
